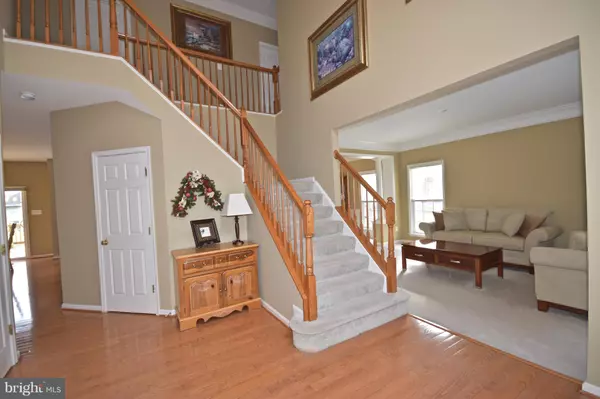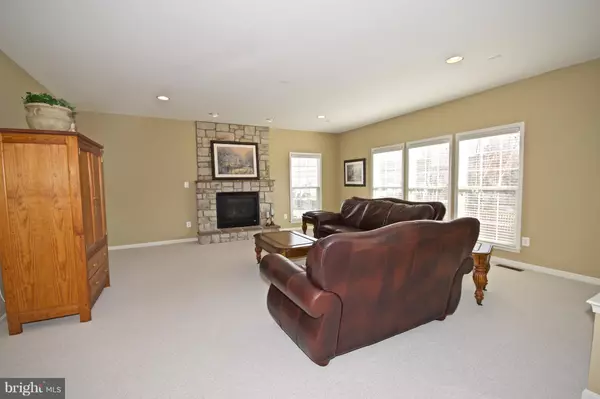$580,000
$579,900
For more information regarding the value of a property, please contact us for a free consultation.
4 Beds
5 Baths
5,072 SqFt
SOLD DATE : 03/15/2019
Key Details
Sold Price $580,000
Property Type Single Family Home
Sub Type Detached
Listing Status Sold
Purchase Type For Sale
Square Footage 5,072 sqft
Price per Sqft $114
Subdivision Lanier Farms
MLS Listing ID VAPW266794
Sold Date 03/15/19
Style Colonial
Bedrooms 4
Full Baths 4
Half Baths 1
HOA Fees $60/mo
HOA Y/N Y
Abv Grd Liv Area 3,572
Originating Board BRIGHT
Year Built 2004
Annual Tax Amount $6,111
Tax Year 2018
Lot Size 0.336 Acres
Acres 0.34
Property Description
Gorgeous Berkshire II model. The beautiful front entry has been completely rebuilt and a Provia front door, storm door, and frame installed with a lifetime warranty. The main level office has built-in bookcases and french doors for privacy. Formal living and dining rooms with crown molding. Oversized FR with gas fireplace is adjacent to the gourmet kitchen with new granite countertops and backsplash, double ovens, cherry cabinets. The master bedroom suite has a sitting room, huge walk-in closet, and luxury bath with soaking tub and separate shower. One bedroom upstairs is a princess suite with private bath. Bedrooms 3 & 4 have a jack and jill bathroom. The lower level is fully finished with a 5th bedroom and full bath. Wet bar hook up installed in the basement. The basement has a walkup exit to the backyard. The sellers updated the deck in November and the yard has an irrigation system. New cherry blossom trees in the rear of the home and a new crepe myrtle was planted on the side recently. Updates include: wiring for all windows and exterior doors tied to the alarm system. All rooms are cable ready. All bedrooms and FR have wiring for ceiling fans, all smoke detectors replaced, surround sound wiring in the FR, new insulation in the attic in 2017, new water heater in 2017, new HVAC in 2017, humidifier and dehumidifier in the downstairs HVAC system, infinity remote for the upper and lower HVAC units, new sump pump, new garbage disposal.
Location
State VA
County Prince William
Zoning R4
Rooms
Basement Fully Finished, Walkout Stairs
Interior
Interior Features Carpet, Ceiling Fan(s), Chair Railings, Crown Moldings, Dining Area, Family Room Off Kitchen, Floor Plan - Open, Kitchen - Gourmet, Kitchen - Table Space, Primary Bath(s), Walk-in Closet(s), Wood Floors
Heating Central
Cooling Central A/C
Fireplaces Number 1
Equipment Cooktop, Cooktop - Down Draft, Dishwasher, Disposal, Dryer, Exhaust Fan, Icemaker, Oven - Wall, Refrigerator, Stainless Steel Appliances, Washer, Water Heater
Appliance Cooktop, Cooktop - Down Draft, Dishwasher, Disposal, Dryer, Exhaust Fan, Icemaker, Oven - Wall, Refrigerator, Stainless Steel Appliances, Washer, Water Heater
Heat Source Natural Gas
Exterior
Garage Garage - Front Entry, Garage Door Opener
Garage Spaces 2.0
Amenities Available Basketball Courts
Waterfront N
Water Access N
Accessibility None
Attached Garage 2
Total Parking Spaces 2
Garage Y
Building
Lot Description Cul-de-sac
Story 3+
Sewer Public Sewer
Water Public
Architectural Style Colonial
Level or Stories 3+
Additional Building Above Grade, Below Grade
New Construction N
Schools
School District Prince William County Public Schools
Others
HOA Fee Include Management,Pool(s),Snow Removal,Trash
Senior Community No
Tax ID 7496-84-9171
Ownership Fee Simple
SqFt Source Assessor
Special Listing Condition Standard
Read Less Info
Want to know what your home might be worth? Contact us for a FREE valuation!

Our team is ready to help you sell your home for the highest possible price ASAP

Bought with Lisa Nelson • Berkshire Hathaway HomeServices PenFed Realty

43777 Central Station Dr, Suite 390, Ashburn, VA, 20147, United States
GET MORE INFORMATION






