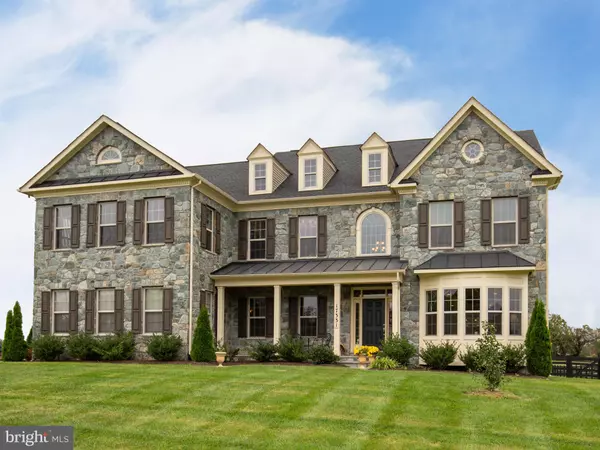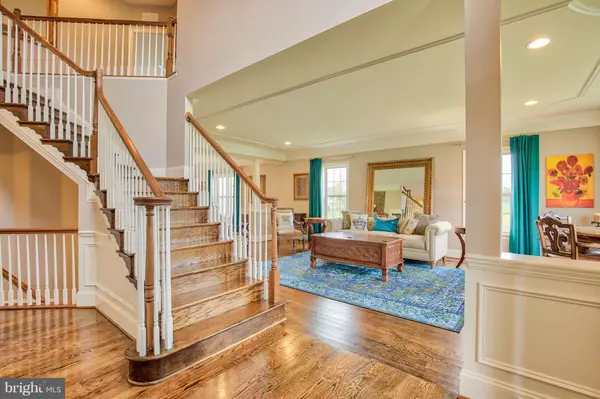$845,000
$850,000
0.6%For more information regarding the value of a property, please contact us for a free consultation.
5 Beds
6 Baths
6,907 SqFt
SOLD DATE : 03/15/2019
Key Details
Sold Price $845,000
Property Type Single Family Home
Sub Type Detached
Listing Status Sold
Purchase Type For Sale
Square Footage 6,907 sqft
Price per Sqft $122
Subdivision Harmony Vista
MLS Listing ID 1010015630
Sold Date 03/15/19
Style Colonial
Bedrooms 5
Full Baths 5
Half Baths 1
HOA Fees $82/mo
HOA Y/N Y
Abv Grd Liv Area 5,157
Originating Board MRIS
Year Built 2014
Annual Tax Amount $9,564
Tax Year 2017
Lot Size 1.910 Acres
Acres 1.91
Property Description
This home is under-contract buyer has a house to sell contingency. *Seller will review all non contingent offers*Fantastic Value for a 3 yr old immaculate move in ready home*1.9 acres open & flat land*Close to Historic Leesburg*5 bdrms, 5.5 baths.(legal Bdrm in lower level)3 Car side load garage*Top of the line kitchen w/upgraded appl & cabinetry*Florida rm off kitchen*Spacious light filled secondary bedrooms each with their own bath and walk in closets*Master vaulted ceilings & his & her closets*master bath w/large walk-in shower*Florida room Bumpout extends to LL so extra sq. ft of finished space in the LL. Legal Bdrm & bath and rec room. Plenty of storage. Built in fire pit and beautiful outdoor living space*No one directly behind you or in front of you* Avoid commuter traffic by using the Loudoun County Commuter service. The Commuter lot is only a few miles away from this home. Who said you can't have the peace and quiet clean country living, & views of the Blue Ridge Mountains and only a 1 hour commute into the District. Hamilton is a beautiful village with many small town activities throughout the year. Close to many of Loudoun's wineries. Services and restaurants only a mile away.This home is truly move in ready.
Location
State VA
County Loudoun
Zoning RESIDENTIAL
Rooms
Other Rooms Sun/Florida Room
Basement Rear Entrance, Sump Pump, Daylight, Full, Fully Finished, Heated, Improved, Outside Entrance
Interior
Interior Features Attic, Breakfast Area, Family Room Off Kitchen, Kitchen - Gourmet, Kitchen - Island, Dining Area, Primary Bath(s), Chair Railings, Upgraded Countertops, Crown Moldings, Window Treatments, Double/Dual Staircase, Wood Floors, Floor Plan - Open
Hot Water Tankless, Bottled Gas
Heating Zoned
Cooling Central A/C
Fireplaces Number 2
Fireplaces Type Mantel(s), Screen
Equipment Air Cleaner, Cooktop, Cooktop - Down Draft, Dishwasher, Disposal, Dryer, Humidifier, Microwave, Oven - Single, Refrigerator, Washer
Fireplace Y
Appliance Air Cleaner, Cooktop, Cooktop - Down Draft, Dishwasher, Disposal, Dryer, Humidifier, Microwave, Oven - Single, Refrigerator, Washer
Heat Source Propane - Leased
Laundry Upper Floor
Exterior
Exterior Feature Patio(s)
Garage Garage Door Opener, Garage - Side Entry
Garage Spaces 3.0
Fence Partially, Rear
Amenities Available Common Grounds
Waterfront N
Water Access N
View Mountain
Accessibility None
Porch Patio(s)
Attached Garage 3
Total Parking Spaces 3
Garage Y
Building
Lot Description Cul-de-sac, Private
Story 3+
Sewer Septic < # of BR
Water Well
Architectural Style Colonial
Level or Stories 3+
Additional Building Above Grade, Below Grade
New Construction N
Schools
Elementary Schools Kenneth W. Culbert
Middle Schools Blue Ridge
High Schools Loudoun Valley
School District Loudoun County Public Schools
Others
HOA Fee Include Trash,Snow Removal
Senior Community No
Tax ID 418365639000
Ownership Fee Simple
SqFt Source Estimated
Special Listing Condition Standard
Read Less Info
Want to know what your home might be worth? Contact us for a FREE valuation!

Our team is ready to help you sell your home for the highest possible price ASAP

Bought with Adrianna Duggan • Coldwell Banker Realty

43777 Central Station Dr, Suite 390, Ashburn, VA, 20147, United States
GET MORE INFORMATION






