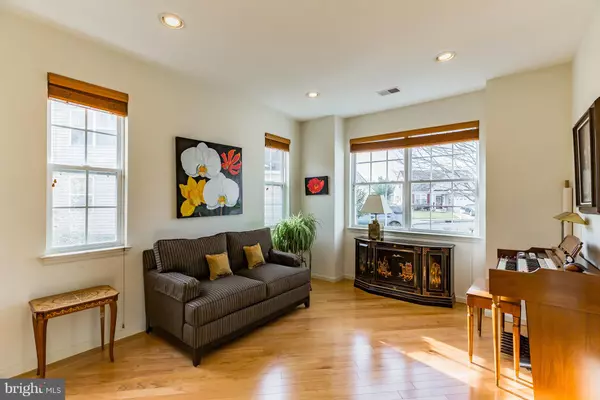$310,000
$314,900
1.6%For more information regarding the value of a property, please contact us for a free consultation.
3 Beds
3 Baths
2,353 SqFt
SOLD DATE : 03/04/2019
Key Details
Sold Price $310,000
Property Type Single Family Home
Sub Type Detached
Listing Status Sold
Purchase Type For Sale
Square Footage 2,353 sqft
Price per Sqft $131
Subdivision Riverwinds
MLS Listing ID NJGL178018
Sold Date 03/04/19
Style Contemporary
Bedrooms 3
Full Baths 3
HOA Fees $92/mo
HOA Y/N Y
Abv Grd Liv Area 2,353
Originating Board BRIGHT
Year Built 2005
Annual Tax Amount $7,910
Tax Year 2018
Lot Size 9,627 Sqft
Acres 0.22
Property Description
Riverwinds alert! Popular Ellington II model new to the market and it will not last!Situated on a quiet cul de sac with a private back yard view, you'll be glad you hurried out to see this one! When you step inside and notice all of the recessed lighting and the beautifully designed hardwood floors you'll know this home is unique. And it is! Be sure to take note of all the special enhancements you simply will not find in another home in Riverwinds! Boasting 3 bedrooms, 3 full baths and over 2300 sqft, this is just the home you've been looking for. Living room/dining room combination for your more formal occasions and an open kitchen/family room design enhanced by a gas fireplace. Take note of the 42 inch cabinets, work station, large island with extra storage and the ever lasting, beautiful quartz counter-tops. Beautiful sun room that let's all the sunlight in and a nature show that only so many locations in this community get to enjoy! This lot is slightly larger than others and is irrigated all around. Enjoy your master bedroom with upgraded bath including a wonderfully new Vikrel shower with frameless doors and a double vanity. Second bright and cheery bedroom, full bath and a laundry room with wash tub complete the main floor. Upstairs you'll find a spacious loft area that overlooks the lower level and a third bedroom and third full bath. Leased solar panels with fixed monthly rent will offer you savings on your electric bills...what a treat! An attached, 2 car garage, plenty of storage cabinets and pull down stairs to attic space finishes off this perfect package. Don't delay though because now you see it...in no time you won't!
Location
State NJ
County Gloucester
Area West Deptford Twp (20820)
Zoning RESIDENTIAL
Rooms
Other Rooms Living Room, Dining Room, Sun/Florida Room, Great Room, Laundry, Loft
Main Level Bedrooms 2
Interior
Interior Features Attic/House Fan, Ceiling Fan(s), Family Room Off Kitchen, Primary Bath(s), Recessed Lighting, Upgraded Countertops
Hot Water Natural Gas
Heating Forced Air
Cooling Central A/C
Flooring Carpet, Ceramic Tile, Hardwood
Fireplaces Number 1
Fireplaces Type Gas/Propane
Equipment Built-In Microwave, Built-In Range, Dishwasher, Dryer - Gas, Washer
Fireplace Y
Appliance Built-In Microwave, Built-In Range, Dishwasher, Dryer - Gas, Washer
Heat Source Natural Gas
Laundry Main Floor
Exterior
Water Access N
Accessibility None
Garage N
Building
Story 2
Foundation Slab
Sewer Public Sewer
Water Public
Architectural Style Contemporary
Level or Stories 2
Additional Building Above Grade, Below Grade
New Construction N
Schools
Elementary Schools W.Deptford
Middle Schools West Deptford M.S.
High Schools West Deptford H.S.
School District West Deptford Township Public Schools
Others
Senior Community Yes
Age Restriction 55
Tax ID 20-00328 07-00021
Ownership Fee Simple
SqFt Source Assessor
Acceptable Financing Cash, Conventional, FHA
Horse Property N
Listing Terms Cash, Conventional, FHA
Financing Cash,Conventional,FHA
Special Listing Condition Standard
Read Less Info
Want to know what your home might be worth? Contact us for a FREE valuation!

Our team is ready to help you sell your home for the highest possible price ASAP

Bought with Marcy R. Ireland • RE/MAX Preferred - Mullica Hill

43777 Central Station Dr, Suite 390, Ashburn, VA, 20147, United States
GET MORE INFORMATION






