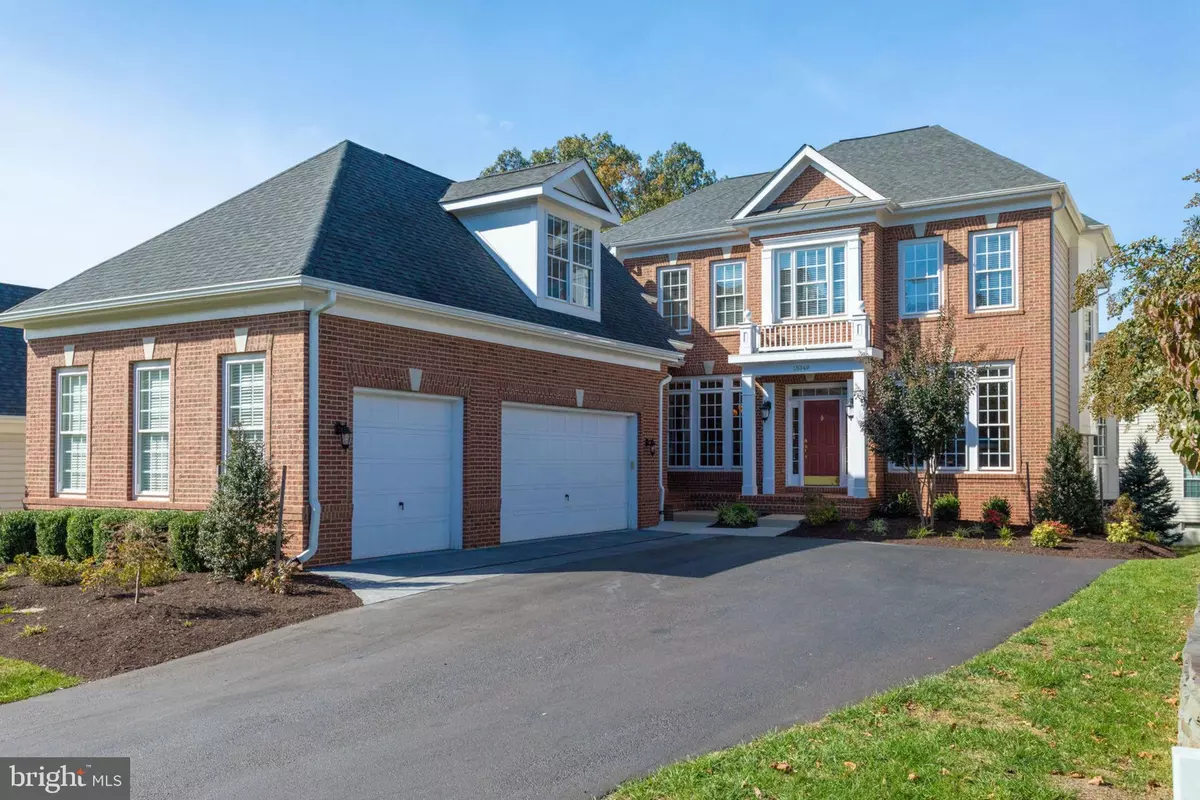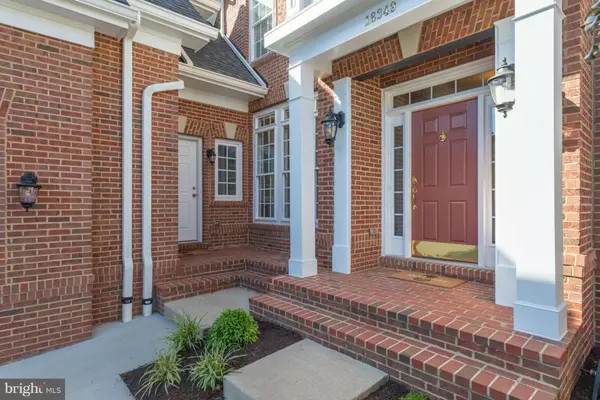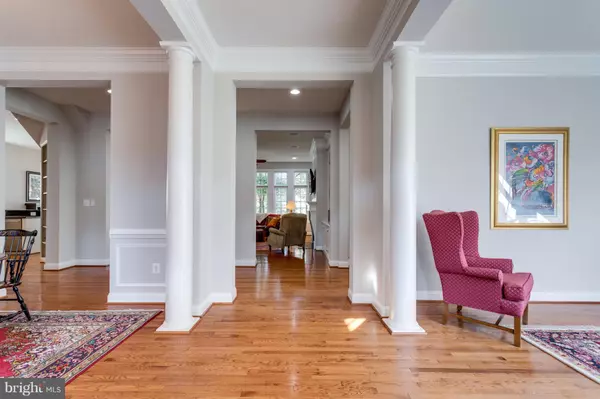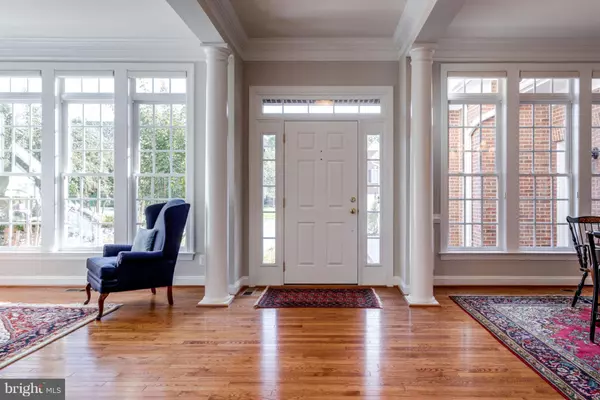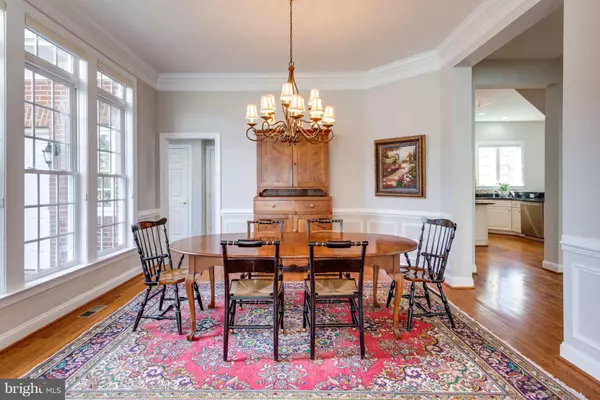$780,000
$800,000
2.5%For more information regarding the value of a property, please contact us for a free consultation.
5 Beds
6 Baths
5,180 SqFt
SOLD DATE : 03/21/2019
Key Details
Sold Price $780,000
Property Type Single Family Home
Sub Type Detached
Listing Status Sold
Purchase Type For Sale
Square Footage 5,180 sqft
Price per Sqft $150
Subdivision River Creek
MLS Listing ID 1010000194
Sold Date 03/21/19
Style Colonial
Bedrooms 5
Full Baths 5
Half Baths 1
HOA Fees $190/mo
HOA Y/N Y
Abv Grd Liv Area 4,190
Originating Board MRIS
Year Built 2008
Annual Tax Amount $8,196
Tax Year 2017
Lot Size 8,276 Sqft
Acres 0.19
Property Description
Turnkey home in River Creek featuring 5 bedrooms, 5.5 bathrooms, over 5100 sq ft, 3-car garage, in-law suite living area that's perfect for multi-generational living, and so much more! Bright white kitchen opens to the eat-in area overlooking a Trex deck (2017) with treed privacy. Hardwood floors throughout the main level lead from the open foyer to the oversized great room with custom built-in shelves and wired for surround sound. Upstairs you'll find four bedrooms, each with a connected bathroom, and hardwood floors through the master suite including a sitting area. Master bathroom features separate vanities, soaking tub, large tiled shower, and built-in speakers perfect for listening to the news as you get ready for the day. This home also features customization for bedroom level laundry so no more hauling baskets up and down the stairs. Private living suite loft space over the 3-car garage features a bedroom, full bathroom, and an oversized closet. There's even a private side door for access to this area from outside. On the lower level, you'll find bright light thanks to the walk-out feature with full-sized windows, a full bathroom, rough-in for a future wet bar, potential for a 6th bedroom, and so much room left for unfinished storage as well. Walk out to a beautiful hardscape patio with a roof to keep you dry in any weather. * Recent updates: Fresh paint throughout (Oct 2018), main level HVAC (2015), hardwood floors (2017), composite deck (2017), patio (2017), & much more. * Furnishings available to purchase for a complete turnkey solution. Freezer & 2nd Refrigerator conveys. * Sellers offering a home warranty for that extra comfort of security. * 3-D Virtual Tour: https://my.matterport.com/show/?m=d76qYrQG8Xj
Location
State VA
County Loudoun
Zoning RESIDENTIAL
Rooms
Other Rooms Living Room, Dining Room, Primary Bedroom, Sitting Room, Bedroom 2, Bedroom 3, Bedroom 4, Kitchen, Game Room, Family Room, Foyer, Breakfast Room, Study, In-Law/auPair/Suite, Storage Room
Basement Outside Entrance, Connecting Stairway, Fully Finished, Daylight, Full, Walkout Level
Interior
Interior Features Dining Area, Built-Ins, Chair Railings, Upgraded Countertops, Crown Moldings, Primary Bath(s)
Hot Water Natural Gas
Heating Forced Air
Cooling Central A/C
Fireplaces Number 1
Fireplaces Type Gas/Propane
Equipment Cooktop, Dishwasher, Disposal, Dryer, Exhaust Fan, Icemaker, Microwave, Oven - Double, Range Hood, Refrigerator, Oven/Range - Gas, Washer, Water Heater
Fireplace Y
Appliance Cooktop, Dishwasher, Disposal, Dryer, Exhaust Fan, Icemaker, Microwave, Oven - Double, Range Hood, Refrigerator, Oven/Range - Gas, Washer, Water Heater
Heat Source Natural Gas
Exterior
Exterior Feature Deck(s), Patio(s), Brick
Parking Features Garage - Side Entry
Garage Spaces 3.0
Community Features Covenants
Amenities Available Club House, Common Grounds, Fitness Center, Gated Community, Golf Course Membership Available, Jog/Walk Path, Pool - Outdoor, Tennis Courts, Tot Lots/Playground, Security
Water Access N
Roof Type Shingle
Accessibility None
Porch Deck(s), Patio(s), Brick
Attached Garage 3
Total Parking Spaces 3
Garage Y
Building
Story 3+
Sewer Public Sewer
Water Public
Architectural Style Colonial
Level or Stories 3+
Additional Building Above Grade, Below Grade
New Construction N
Schools
Elementary Schools Frances Hazel Reid
Middle Schools Harper Park
High Schools Heritage
School District Loudoun County Public Schools
Others
HOA Fee Include Management,Insurance,Pool(s),Recreation Facility,Reserve Funds,Road Maintenance,Snow Removal,Trash,Security Gate
Senior Community No
Tax ID 110173280000
Ownership Fee Simple
SqFt Source Estimated
Special Listing Condition Standard
Read Less Info
Want to know what your home might be worth? Contact us for a FREE valuation!

Our team is ready to help you sell your home for the highest possible price ASAP

Bought with Raymond E Blankenship III • Pearson Smith Realty, LLC
43777 Central Station Dr, Suite 390, Ashburn, VA, 20147, United States
GET MORE INFORMATION

