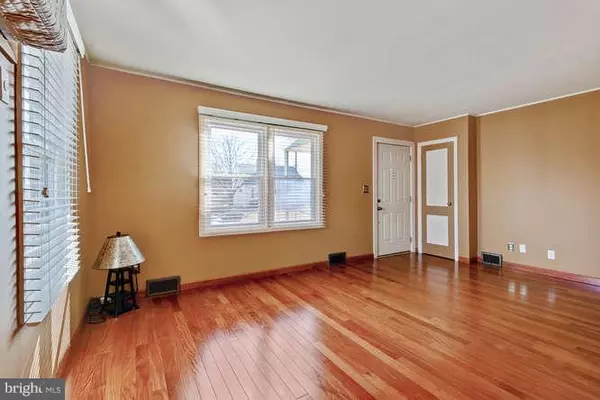$250,000
$253,000
1.2%For more information regarding the value of a property, please contact us for a free consultation.
3 Beds
1 Bath
1,116 SqFt
SOLD DATE : 03/26/2019
Key Details
Sold Price $250,000
Property Type Single Family Home
Sub Type Detached
Listing Status Sold
Purchase Type For Sale
Square Footage 1,116 sqft
Price per Sqft $224
Subdivision Hamilton Square
MLS Listing ID NJME204268
Sold Date 03/26/19
Style Cape Cod
Bedrooms 3
Full Baths 1
HOA Y/N N
Abv Grd Liv Area 1,116
Originating Board BRIGHT
Year Built 1953
Annual Tax Amount $5,935
Tax Year 2018
Lot Size 8,160 Sqft
Acres 0.19
Lot Dimensions 60x136
Property Description
Charming Cape located in desirable Hamilton Square. The main level offers Mahogany wood flooring, updated kitchen with quartz counter tops, updated bathroom with shower stall, tub, and tiled flooring, and spacious living room. Two of the three bedrooms are also located on the main level. The upper level offers an additional bedroom. Andersen windows throughout and central air conditioning. The full basement offers plenty of storage space, and the carport allows access to the side entrance. Easy access to public transportation, major roadways, Philadelphia, New York, and the Jersey shore. Don't miss out on the opportunity to see this little gem!
Location
State NJ
County Mercer
Area Hamilton Twp (21103)
Zoning RESIDENTIAL
Rooms
Other Rooms Living Room, Bedroom 2, Kitchen, Basement, Bedroom 1, Laundry, Bathroom 3, Full Bath
Basement Full
Main Level Bedrooms 2
Interior
Interior Features Ceiling Fan(s), Carpet, Kitchen - Eat-In, Recessed Lighting, Stall Shower, Upgraded Countertops, Window Treatments, Wood Floors
Hot Water Natural Gas
Heating Forced Air
Cooling Central A/C
Flooring Hardwood, Carpet, Tile/Brick
Equipment Built-In Microwave, Dishwasher, Dryer - Gas, Dryer - Front Loading, ENERGY STAR Clothes Washer, ENERGY STAR Dishwasher, ENERGY STAR Refrigerator, Humidifier, Oven - Self Cleaning, Oven - Single, Oven/Range - Gas, Washer - Front Loading, Water Heater - High-Efficiency
Furnishings No
Fireplace N
Window Features Energy Efficient,Screens,Vinyl Clad
Appliance Built-In Microwave, Dishwasher, Dryer - Gas, Dryer - Front Loading, ENERGY STAR Clothes Washer, ENERGY STAR Dishwasher, ENERGY STAR Refrigerator, Humidifier, Oven - Self Cleaning, Oven - Single, Oven/Range - Gas, Washer - Front Loading, Water Heater - High-Efficiency
Heat Source Natural Gas
Laundry Basement
Exterior
Garage Spaces 1.0
Fence Partially
Utilities Available Cable TV, Natural Gas Available, Multiple Phone Lines, Electric Available, Sewer Available, Water Available
Waterfront N
Water Access N
Roof Type Asphalt
Street Surface Black Top
Accessibility 2+ Access Exits, Level Entry - Main
Road Frontage City/County
Total Parking Spaces 1
Garage N
Building
Lot Description Level, Rear Yard
Story 2
Foundation Block
Sewer Public Sewer
Water Public
Architectural Style Cape Cod
Level or Stories 2
Additional Building Above Grade, Below Grade
Structure Type Dry Wall,Plaster Walls
New Construction N
Schools
Elementary Schools Sayen E.S.
Middle Schools Reynolds
High Schools Steinert
School District Hamilton Township
Others
Senior Community No
Tax ID 03-01865-00017
Ownership Fee Simple
SqFt Source Assessor
Security Features Carbon Monoxide Detector(s),Smoke Detector
Acceptable Financing Cash, Conventional
Horse Property N
Listing Terms Cash, Conventional
Financing Cash,Conventional
Special Listing Condition Standard
Read Less Info
Want to know what your home might be worth? Contact us for a FREE valuation!

Our team is ready to help you sell your home for the highest possible price ASAP

Bought with Non Member • Non Subscribing Office

43777 Central Station Dr, Suite 390, Ashburn, VA, 20147, United States
GET MORE INFORMATION






