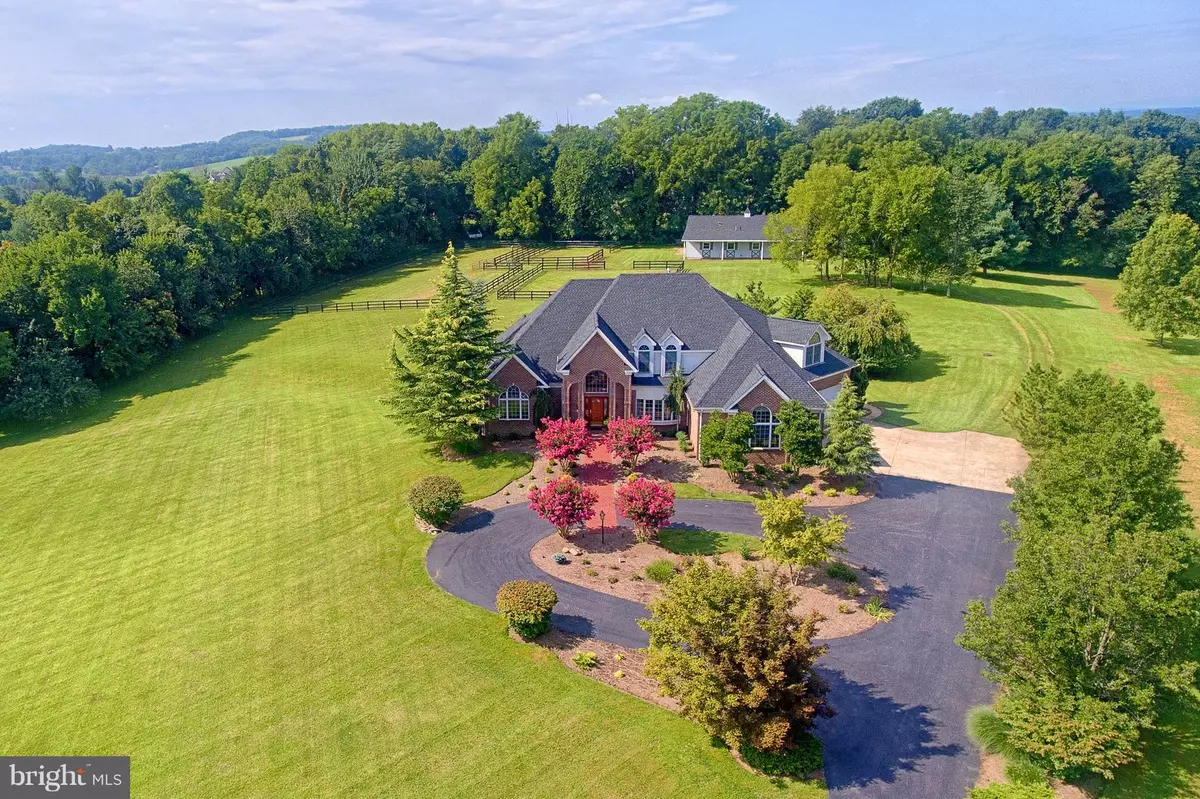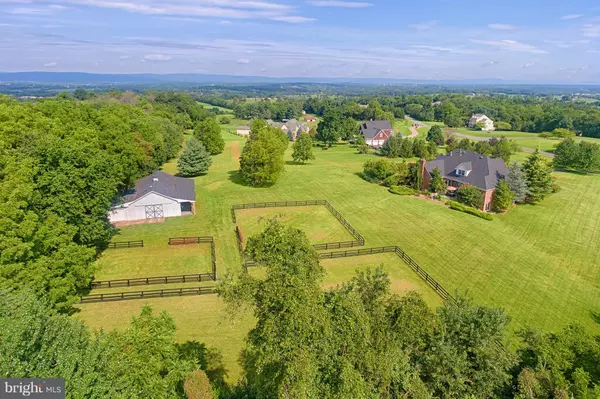$975,000
$999,950
2.5%For more information regarding the value of a property, please contact us for a free consultation.
5 Beds
6 Baths
7,100 SqFt
SOLD DATE : 03/26/2019
Key Details
Sold Price $975,000
Property Type Single Family Home
Sub Type Detached
Listing Status Sold
Purchase Type For Sale
Square Footage 7,100 sqft
Price per Sqft $137
Subdivision Waterford
MLS Listing ID 1004289991
Sold Date 03/26/19
Style French
Bedrooms 5
Full Baths 5
Half Baths 1
HOA Fees $15/ann
HOA Y/N Y
Abv Grd Liv Area 4,646
Originating Board MRIS
Year Built 1996
Annual Tax Amount $8,320
Tax Year 2017
Lot Size 4.260 Acres
Acres 4.26
Property Description
BRAND NEW ROOF on House & Workshop/Barn! One-of-a-Kind Custom Home. Great location 20 min.from Leesburg. Main Flr Master, 5 Bdrm,5.5 Ba, Fully Finished Bsmt w/ In-Law Ste. Custom Maple Woodwork by Prof.Artisan.Custom Built Bar, 4-Car Heated Gar, Backup Generator, New Furnace 2017.WORKSHOP/GAR/BARN has radiant HEATED FLRS,Full BA w wash/dry,2 Stall Barn,3 Paddocks
Location
State VA
County Loudoun
Zoning AR-1
Rooms
Other Rooms Living Room, Dining Room, Primary Bedroom, Bedroom 3, Bedroom 4, Kitchen, Game Room, Family Room, Foyer, Breakfast Room, Study, Exercise Room, Great Room, In-Law/auPair/Suite, Laundry, Other
Basement Connecting Stairway, Side Entrance, Outside Entrance, Sump Pump, Fully Finished, Heated, Daylight, Full, Walkout Level, Windows, Shelving
Main Level Bedrooms 1
Interior
Interior Features Attic, Breakfast Area, Butlers Pantry, Family Room Off Kitchen, Dining Area, Kitchen - Gourmet, 2nd Kitchen, Primary Bath(s), Entry Level Bedroom, Built-Ins, Upgraded Countertops, Crown Moldings, Window Treatments, Laundry Chute, Curved Staircase, Double/Dual Staircase, Wet/Dry Bar, Wood Floors, Chair Railings, Recessed Lighting, Floor Plan - Open, Air Filter System
Hot Water Tankless, Bottled Gas
Heating Central
Cooling Central A/C
Fireplaces Number 2
Fireplaces Type Gas/Propane, Mantel(s), Screen
Equipment Washer/Dryer Hookups Only, Central Vacuum, Cooktop, Dishwasher, Disposal, Dryer - Front Loading, Exhaust Fan, Humidifier, Icemaker, Instant Hot Water, Intercom, Oven - Double, Oven - Wall, Range Hood, Refrigerator, Washer - Front Loading, Water Conditioner - Owned, Water Heater - Tankless, Air Cleaner
Fireplace Y
Window Features Palladian,Screens,Bay/Bow,Double Pane,ENERGY STAR Qualified,Wood Frame
Appliance Washer/Dryer Hookups Only, Central Vacuum, Cooktop, Dishwasher, Disposal, Dryer - Front Loading, Exhaust Fan, Humidifier, Icemaker, Instant Hot Water, Intercom, Oven - Double, Oven - Wall, Range Hood, Refrigerator, Washer - Front Loading, Water Conditioner - Owned, Water Heater - Tankless, Air Cleaner
Heat Source Propane - Leased
Exterior
Garage Garage Door Opener, Garage - Side Entry
Garage Spaces 4.0
Utilities Available Cable TV Available, Fiber Optics Available, Multiple Phone Lines, DSL Available
Waterfront N
Water Access N
Roof Type Asphalt
Accessibility None
Attached Garage 4
Total Parking Spaces 4
Garage Y
Private Pool N
Building
Story 3+
Sewer Septic < # of BR
Water Well, Well Permit on File, Conditioner, Filter
Architectural Style French
Level or Stories 3+
Additional Building Above Grade, Barn/Stable, Below Grade, Office/Studio, Horse Stable, Center Aisle
Structure Type 9'+ Ceilings,Cathedral Ceilings,Dry Wall,Tray Ceilings,2 Story Ceilings
New Construction N
Schools
Elementary Schools Waterford
Middle Schools Harmony
High Schools Woodgrove
School District Loudoun County Public Schools
Others
Senior Community No
Tax ID 264463573000
Ownership Fee Simple
SqFt Source Estimated
Security Features Intercom,Monitored,Carbon Monoxide Detector(s),Smoke Detector,Security System
Special Listing Condition Standard
Read Less Info
Want to know what your home might be worth? Contact us for a FREE valuation!

Our team is ready to help you sell your home for the highest possible price ASAP

Bought with Dan Chacko • Coldwell Banker Realty

43777 Central Station Dr, Suite 390, Ashburn, VA, 20147, United States
GET MORE INFORMATION






