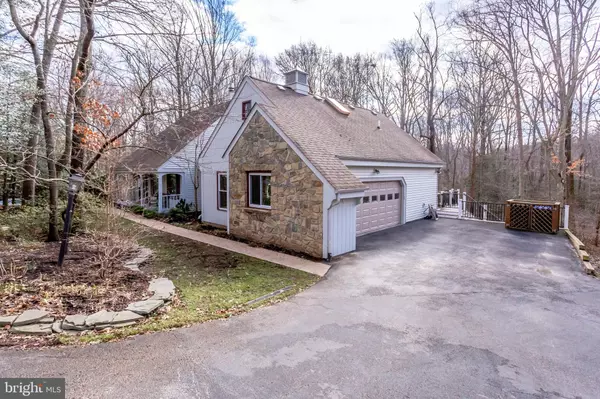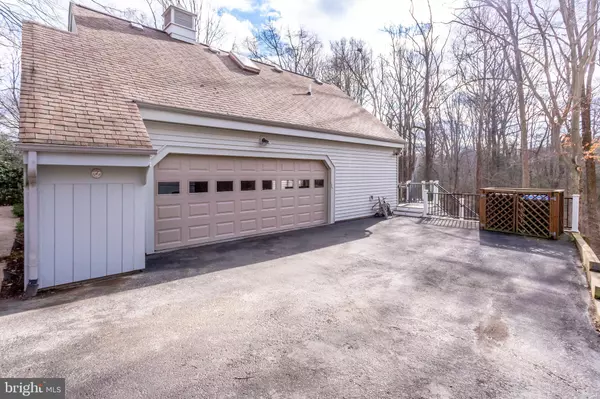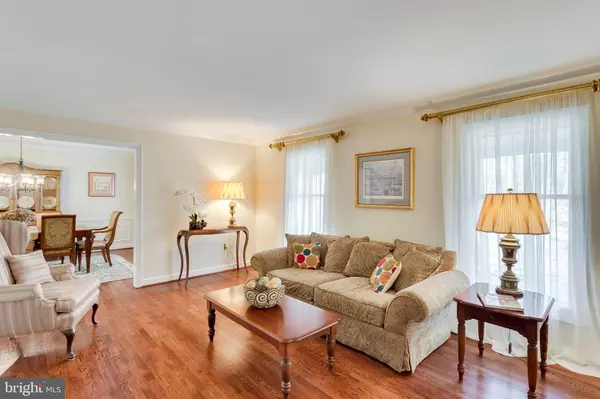$800,000
$809,950
1.2%For more information regarding the value of a property, please contact us for a free consultation.
5 Beds
5 Baths
5,005 SqFt
SOLD DATE : 03/28/2019
Key Details
Sold Price $800,000
Property Type Single Family Home
Sub Type Detached
Listing Status Sold
Purchase Type For Sale
Square Footage 5,005 sqft
Price per Sqft $159
Subdivision Middleridge
MLS Listing ID VAFX992000
Sold Date 03/28/19
Style Colonial
Bedrooms 5
Full Baths 4
Half Baths 1
HOA Y/N N
Abv Grd Liv Area 3,750
Originating Board BRIGHT
Year Built 1981
Annual Tax Amount $8,838
Tax Year 2018
Lot Size 0.417 Acres
Acres 0.42
Property Description
Custom designed home on a secluded cul de sac will WOW you! Spacious main level features master suite w/spa inspired bath, sparkling hardwoods, upscale kitchen with custom cabinetry, stainless appliances, Sub Zero refrig, center island and more! Enjoy the views of nature from your morning room and sunroom which look out on quiet parkland! Upstairs are 4 spacious bedrooms including a bonus room/bedroom which can be accessed by private staircase. All baths have been renovated!! The walk out lower level features huge rec room, full remodeled bath, a professional office with private entrance ... and a hot tub and spa room. The newly installed deck is perfect for grilling and enjoying nature. The backyard is fully fenced. New carpet, fresh paint, and a long long list of seller updates make this home move in perfect! Just 5 minutes to VRE, GMU, shopping and restaurants are nearby.
Location
State VA
County Fairfax
Zoning 130
Rooms
Other Rooms Living Room, Dining Room, Primary Bedroom, Bedroom 2, Bedroom 3, Bedroom 4, Bedroom 5, Game Room, Family Room, Foyer, Sun/Florida Room, Laundry, Other, Office, Solarium, Bathroom 2, Bathroom 3, Primary Bathroom, Half Bath
Basement Full, Walkout Level, Windows, Partially Finished
Main Level Bedrooms 1
Interior
Interior Features Carpet, Ceiling Fan(s), Chair Railings, Crown Moldings, Entry Level Bedroom, Family Room Off Kitchen, Formal/Separate Dining Room, Kitchen - Country, Kitchen - Eat-In, Kitchen - Island, Kitchen - Gourmet, Primary Bath(s), Recessed Lighting, Skylight(s), Upgraded Countertops, Walk-in Closet(s), Wet/Dry Bar, Wood Floors
Hot Water Natural Gas
Heating Heat Pump(s)
Cooling Central A/C, Ceiling Fan(s), Heat Pump(s), Programmable Thermostat, Zoned
Fireplaces Number 2
Equipment Cooktop, Dishwasher, Disposal, Dryer, Exhaust Fan, Extra Refrigerator/Freezer, Freezer, Oven - Wall, Refrigerator, Stainless Steel Appliances, Washer
Appliance Cooktop, Dishwasher, Disposal, Dryer, Exhaust Fan, Extra Refrigerator/Freezer, Freezer, Oven - Wall, Refrigerator, Stainless Steel Appliances, Washer
Heat Source Natural Gas, Electric
Exterior
Exterior Feature Deck(s)
Garage Garage - Side Entry, Garage Door Opener
Garage Spaces 2.0
Waterfront N
Water Access N
View Trees/Woods
Accessibility None
Porch Deck(s)
Attached Garage 2
Total Parking Spaces 2
Garage Y
Building
Story 3+
Sewer Public Sewer
Water Public
Architectural Style Colonial
Level or Stories 3+
Additional Building Above Grade, Below Grade
New Construction N
Schools
Elementary Schools Bonnie Brae
Middle Schools Robinson Secondary School
High Schools Robinson Secondary School
School District Fairfax County Public Schools
Others
Senior Community No
Tax ID 0683 12 0005
Ownership Fee Simple
SqFt Source Assessor
Special Listing Condition Standard
Read Less Info
Want to know what your home might be worth? Contact us for a FREE valuation!

Our team is ready to help you sell your home for the highest possible price ASAP

Bought with Karen Schiro • Long & Foster Real Estate, Inc.

43777 Central Station Dr, Suite 390, Ashburn, VA, 20147, United States
GET MORE INFORMATION






