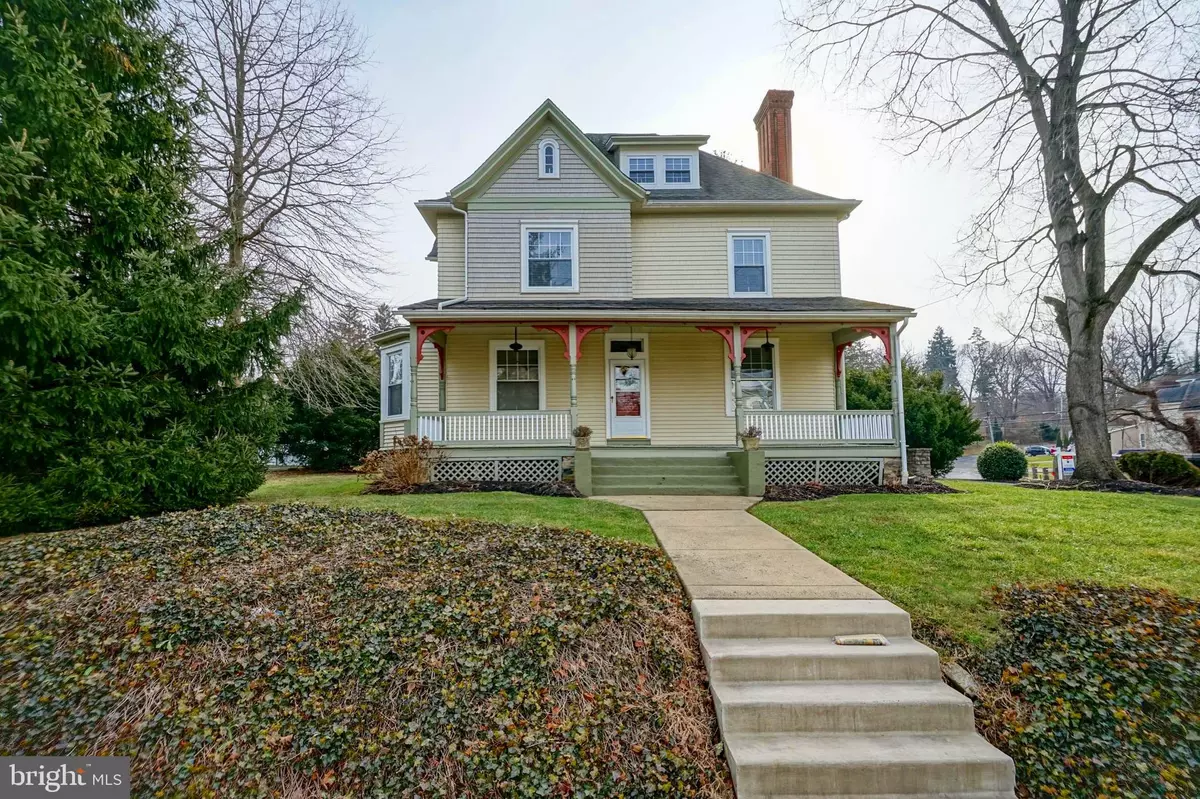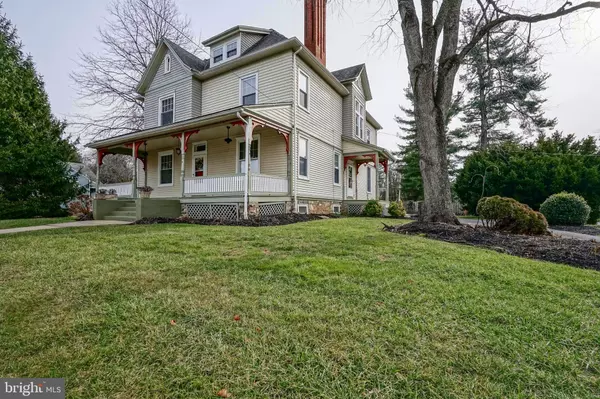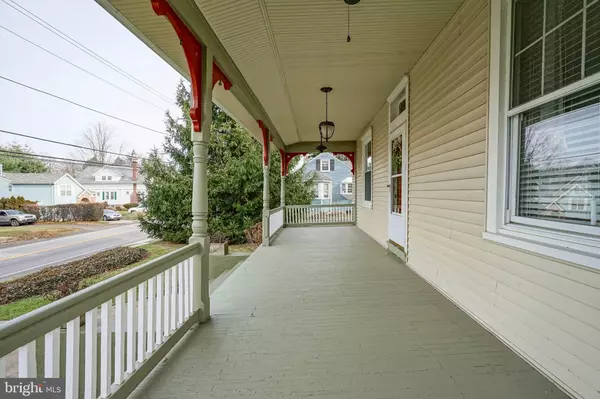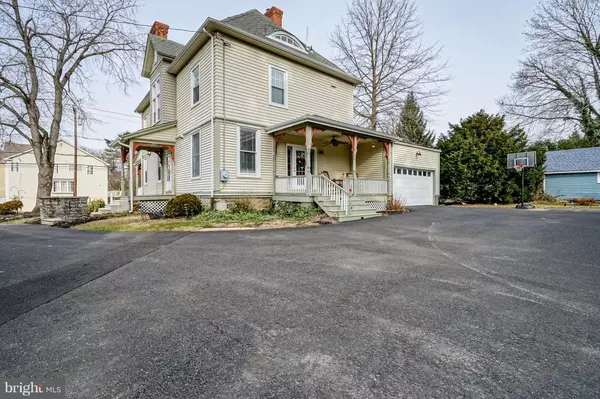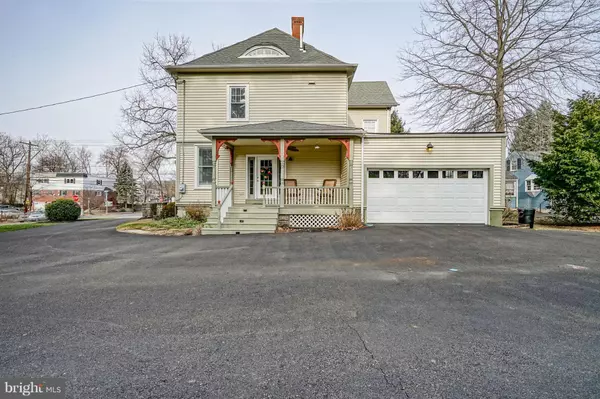$450,000
$450,000
For more information regarding the value of a property, please contact us for a free consultation.
6 Beds
4 Baths
3,100 SqFt
SOLD DATE : 03/29/2019
Key Details
Sold Price $450,000
Property Type Single Family Home
Sub Type Detached
Listing Status Sold
Purchase Type For Sale
Square Footage 3,100 sqft
Price per Sqft $145
Subdivision Somerton
MLS Listing ID PAPH508180
Sold Date 03/29/19
Style Victorian
Bedrooms 6
Full Baths 3
Half Baths 1
HOA Y/N N
Abv Grd Liv Area 3,100
Originating Board BRIGHT
Year Built 1950
Annual Tax Amount $4,507
Tax Year 2018
Lot Size 0.407 Acres
Acres 0.41
Property Description
Immerse yourself in the lovely landscaped green space that surrounds this distinguished single house. Notice the expansive open-air covered front porch adding even more dimension to the square footage. Egress into the bright and cheery foyer with original hardwood floors and a boutique mantle/fireplace. Just the right amount of natural sunshine shines through, highlighting the adjoining living room and formal dining area. An added feature is the charming library with an additional fireplace and French style doors. Prepare meals and gather in the completely remodeled kitchen boasting a warm set of cherry cabinets, granite countertops, and appealing center island. Put an end to indoor gatherings as you will now have access to your own quaint back door patio and yard space straight thru from your kitchen. The second level of the home hosts the master suite with designated full bath, and three additional personal sized bedrooms for his and hers. A second full hall bathroom accompanies these bedrooms. The third floor has a fifth and 6th bedroom with an incredibly designed full bathroom with walk-in shower. The best part of this all is the two-car garage with room for storing all your belongings. Do not overlook all the original details and character engraved throughout this home. Centrally located in the Greater Philadelphia part of Somerton, this house is Walking Distance to the Regional Rail that can get you to Center City for a stress free commute. The property is also convenient to PA Turnpike, I95 & Roosevelt Boulevard, leading you to everything Philadelphia and the surrounding counties.
Location
State PA
County Philadelphia
Area 19116 (19116)
Zoning RSD1
Rooms
Other Rooms Dining Room, Bedroom 2, Bedroom 3, Bedroom 4, Bedroom 5, Kitchen, Family Room, Foyer, Bedroom 1, Study, Bedroom 6, Bathroom 1, Bathroom 2, Bathroom 3
Basement Outside Entrance, Interior Access, Full, Daylight, Full, Walkout Stairs
Interior
Heating Radiator, Forced Air
Cooling Central A/C
Heat Source Natural Gas
Exterior
Garage Covered Parking, Garage - Rear Entry, Garage Door Opener
Garage Spaces 8.0
Utilities Available Cable TV, Multiple Phone Lines
Water Access N
Roof Type Shingle,Shake
Accessibility 48\"+ Halls
Attached Garage 1
Total Parking Spaces 8
Garage Y
Building
Story 3+
Foundation Slab
Sewer Public Sewer
Water Public
Architectural Style Victorian
Level or Stories 3+
Additional Building Above Grade, Below Grade
New Construction N
Schools
School District The School District Of Philadelphia
Others
Senior Community No
Tax ID 583125900
Ownership Fee Simple
SqFt Source Assessor
Special Listing Condition Standard
Read Less Info
Want to know what your home might be worth? Contact us for a FREE valuation!

Our team is ready to help you sell your home for the highest possible price ASAP

Bought with Dean Markman • RE/MAX Properties - Newtown

43777 Central Station Dr, Suite 390, Ashburn, VA, 20147, United States
GET MORE INFORMATION

