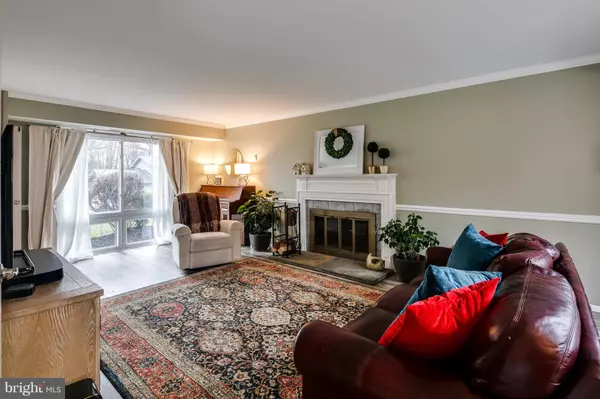$500,000
$499,994
For more information regarding the value of a property, please contact us for a free consultation.
3 Beds
3 Baths
2,472 SqFt
SOLD DATE : 03/29/2019
Key Details
Sold Price $500,000
Property Type Single Family Home
Sub Type Detached
Listing Status Sold
Purchase Type For Sale
Square Footage 2,472 sqft
Price per Sqft $202
Subdivision Brookville Knolls
MLS Listing ID MDMC485668
Sold Date 03/29/19
Style Colonial
Bedrooms 3
Full Baths 2
Half Baths 1
HOA Fees $37/ann
HOA Y/N Y
Abv Grd Liv Area 2,472
Originating Board BRIGHT
Year Built 1972
Annual Tax Amount $4,824
Tax Year 2019
Lot Size 10,169 Sqft
Acres 0.23
Property Description
Uniquely renovated home with over $70K in updates in just the last 4 years makes this SFH an outstanding value! Gourmet kitchen w/granite cntrs, SS appl., dbl sink, grey mission style cabs w/Lucite & chrome hdwr, built-in convection oven, new 6 burner stove (1/2019), brkfst bar & new subway tile backsplash. Expansive MBR w/walk-in closet & built-in shelving; MBA w/4 body jets in shower. Bruce Fulton hdwd flrs in all BRs (2014); new luxury vinyl plank floors in LR & DR (11/2018). Lg sunny bonus room above garage w/workroom & 4 new skylights (1 yr old). Main level bath w/quartz top vanity (1/2018); new vanity & commode in upper level hall bath (1/2018). Front loading washer & dryer. Flagstone walkway at front & flagstone patio at back. New 40-yr roof (2017). 50 amp electric car charger installed (5/2018). Landscaping w/rain garden & water feature (2015 - $20K+ investment). New hot water heater (9/2018). Two HVAC & A/C units; new A/C unit in addition (2014). Elf shelving in linen closet, laundry room, plus built-in shelving in garage. Motorized double cell translucent cordless blinds in MBR, LR & fam rm. This is a FABULOUS community in which to live - very active Swim & Dive teams, and great Social Committee hosts regular events for homeowners of all ages opening & closing day parties, July 4th, crab feast, Murder Mystery night; huge pavillion with grilles for family BBQs. Horse shoe pits, corn hole, gazebo, sand volleyball courts, tether ball, snack bar, sand box for little ones, baby pool with fountains and canopy. Walking distance to elem school. Don't miss out on this great home for you and your family!
Location
State MD
County Montgomery
Zoning R200
Rooms
Other Rooms Living Room, Dining Room, Primary Bedroom, Bedroom 2, Bedroom 3, Kitchen, 2nd Stry Fam Rm, Laundry, Mud Room, Utility Room, Bathroom 2, Primary Bathroom
Interior
Interior Features Floor Plan - Open, Kitchen - Gourmet, Recessed Lighting, Skylight(s), Wood Floors
Hot Water Natural Gas
Heating Central, Forced Air
Cooling Central A/C
Flooring Hardwood, Ceramic Tile, Carpet, Laminated
Fireplaces Number 1
Fireplaces Type Wood
Equipment Dishwasher, Disposal, Dryer, Oven - Single, Oven/Range - Gas, Refrigerator, Stainless Steel Appliances, Washer, Water Heater
Furnishings No
Fireplace Y
Appliance Dishwasher, Disposal, Dryer, Oven - Single, Oven/Range - Gas, Refrigerator, Stainless Steel Appliances, Washer, Water Heater
Heat Source Natural Gas
Laundry Main Floor
Exterior
Garage Garage - Front Entry, Inside Access
Garage Spaces 5.0
Amenities Available Common Grounds, Jog/Walk Path, Pool - Outdoor, Swimming Pool, Tennis Courts, Volleyball Courts
Waterfront N
Water Access N
Accessibility None
Attached Garage 1
Total Parking Spaces 5
Garage Y
Building
Story 2
Foundation Slab
Sewer Public Sewer
Water Public
Architectural Style Colonial
Level or Stories 2
Additional Building Above Grade, Below Grade
Structure Type Dry Wall
New Construction N
Schools
Elementary Schools Greenwood
Middle Schools Rosa M. Parks
High Schools Sherwood
School District Montgomery County Public Schools
Others
HOA Fee Include Common Area Maintenance
Senior Community No
Tax ID 160800764574
Ownership Fee Simple
SqFt Source Estimated
Acceptable Financing Cash, Conventional, FHA, VA
Horse Property N
Listing Terms Cash, Conventional, FHA, VA
Financing Cash,Conventional,FHA,VA
Special Listing Condition Standard
Read Less Info
Want to know what your home might be worth? Contact us for a FREE valuation!

Our team is ready to help you sell your home for the highest possible price ASAP

Bought with Susan A Ellis • RE/MAX Realty Centre, Inc.

43777 Central Station Dr, Suite 390, Ashburn, VA, 20147, United States
GET MORE INFORMATION






