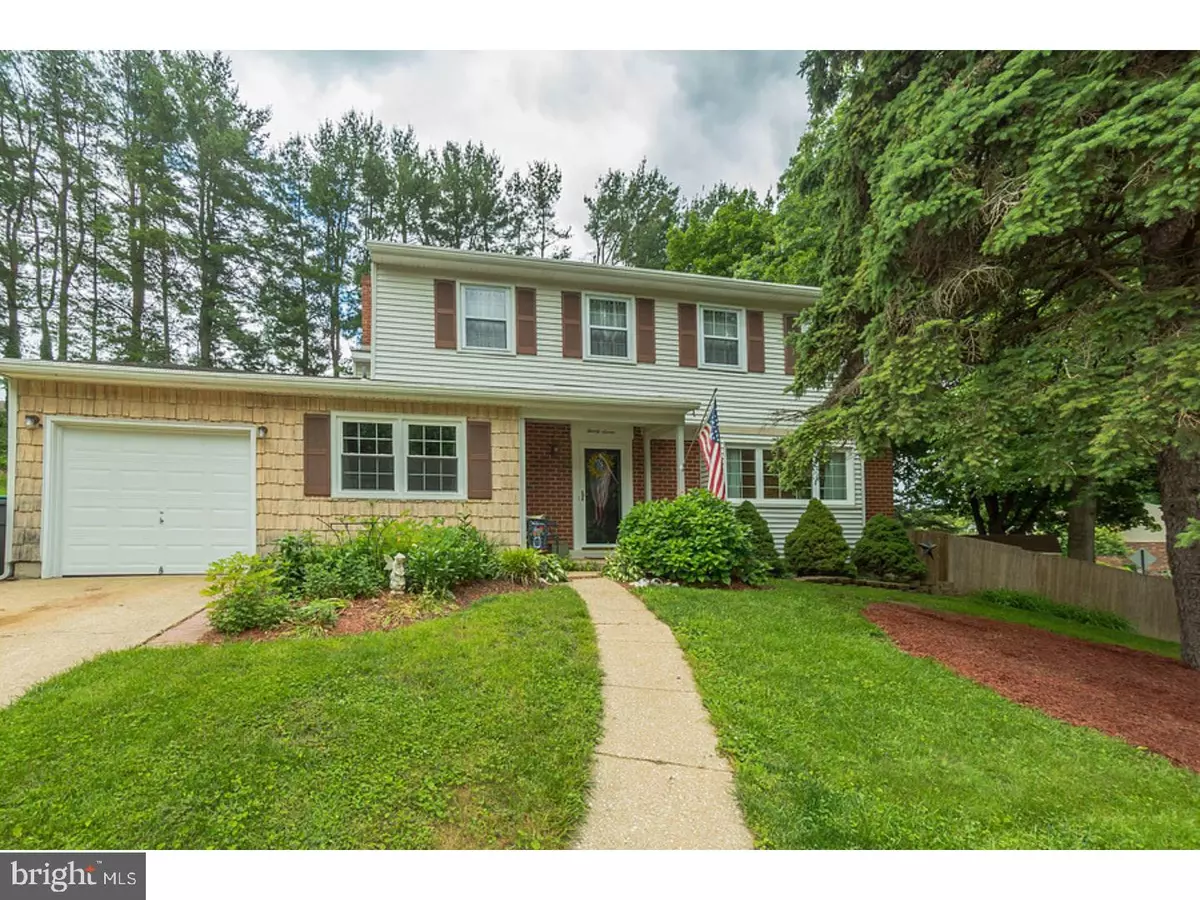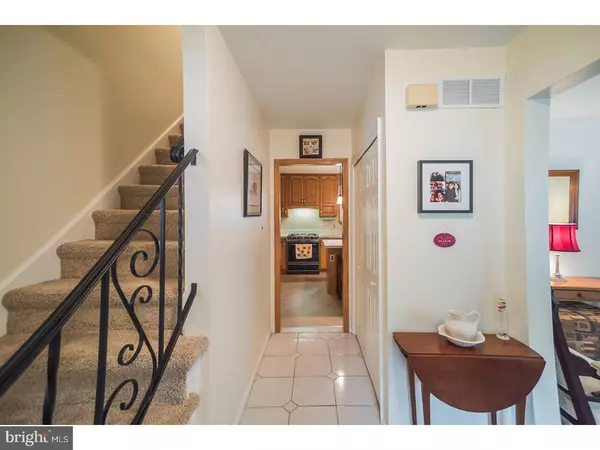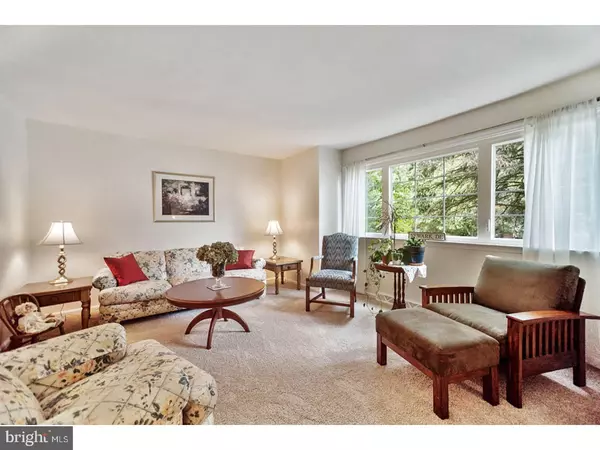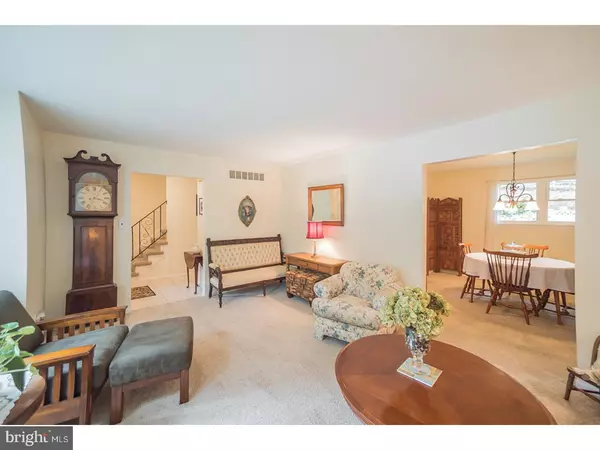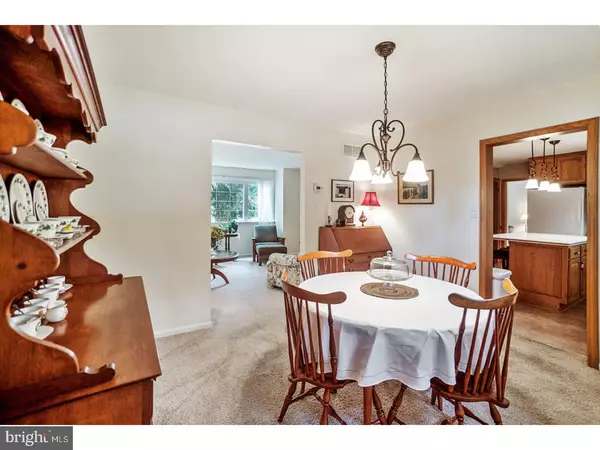$289,900
$289,900
For more information regarding the value of a property, please contact us for a free consultation.
4 Beds
2 Baths
1,750 SqFt
SOLD DATE : 03/29/2019
Key Details
Sold Price $289,900
Property Type Single Family Home
Sub Type Detached
Listing Status Sold
Purchase Type For Sale
Square Footage 1,750 sqft
Price per Sqft $165
Subdivision Deacons Walk
MLS Listing ID 1002175634
Sold Date 03/29/19
Style Colonial
Bedrooms 4
Full Baths 2
HOA Fees $2/ann
HOA Y/N Y
Abv Grd Liv Area 1,750
Originating Board TREND
Year Built 1973
Annual Tax Amount $2,572
Tax Year 2018
Lot Size 0.280 Acres
Acres 0.28
Lot Dimensions 175X115
Property Sub-Type Detached
Property Description
Picturesque in Pike Creek! Delightful 4 BRs/2.5 bath corner-lot Colonial with amazing backyard in Pike Creek area, walkable to restaurant,grocery/convenience store, and more! Finished basement (2016), New hot water heater/heater/AC (2015), new kitchen/DR lights (2014), renovated baths (2012), new main floor windows (2011), remodeled laundry room (2010), new roof/upstairs windows (2009). Perched on sloping hill, this red-brick/cedar siding home boasts curved walkway, tall trees and lovely hydrangeas. Foyer has ceramic tile floor with diamond deco accents and DD hall closet. Sunken FR has welcoming vibe with multi-hued beige carpet and floor-to-ceiling angled red-brick wood-burning FP, a head-turning, hands-down beauty! Carpet transitions to easy-care laminate and leads to renovated-for-extra-space teal/soft lime laundry room with spacious bump out where 3 laundry baskets can fit and 2-tier shelving plus tuck-away bench area and 1-car garage. Bright tangerine PR with pedestal sink and scalloped basin and window with millwork is cheerful. Wrap around to heart-of-home kitchen with traditional oak cabinets and chair rail, B & W appliances and Corian countertops. Wall of cabinets and roll-top desk allows one to organize paperwork and be in mainstream of kitchen conversation. Trio of pendant lighting highlights extra-wide island and bar stools. DR sits adjacent to kitchen and has warming touch with oak-trimmed doorway, beige carpet and cream paint. Open entry into LR where beige carpet continues and triple window graces front wall. Chocolate-painted steps lead to LL where wood paneling makes great backdrop for rec room. 2nd level has 3 secondary BRs with DD closets (2 BRs with ceiling fans). Hall bath boasts dual vanity with self-closing drawers/doors - added nicety - dual-width mirror and separate behind-close-door shower/tub and toilet. Clean baseboards pop against sky blue paint. MBR has all the perks! Bold royal blue paint contrasts clean beadboard, crown molding and ceiling medallion and sets stage for beauty beyond. Built-in niche is place to display favorite vase, while dressing area touts charming window seat with storage and his-and-hers closets. Sunny yellow bath showcases beadboard, cherry vanity, and all-ceramic tile rain shower and jets with built-in bench/shelf. Nice fenced-in backyard touts blooming color with railroad ties trimmed landscaped beds along embankment, shed and big patio, great any-day escape! A must-see!
Location
State DE
County New Castle
Area Newark/Glasgow (30905)
Zoning NC6.5
Rooms
Other Rooms Living Room, Dining Room, Primary Bedroom, Bedroom 2, Bedroom 3, Kitchen, Family Room, Bedroom 1
Basement Partial
Interior
Interior Features Breakfast Area
Hot Water Natural Gas
Heating Forced Air
Cooling Central A/C
Fireplaces Number 1
Fireplaces Type Brick
Fireplace Y
Heat Source Natural Gas Available
Laundry Main Floor
Exterior
Parking Features Garage - Front Entry
Garage Spaces 4.0
Water Access N
Accessibility None
Attached Garage 1
Total Parking Spaces 4
Garage Y
Building
Story 2
Sewer Public Sewer
Water Public
Architectural Style Colonial
Level or Stories 2
Additional Building Above Grade
New Construction N
Schools
School District Christina
Others
HOA Fee Include Management
Senior Community No
Tax ID 08-042.10-078
Ownership Fee Simple
SqFt Source Estimated
Special Listing Condition Standard
Read Less Info
Want to know what your home might be worth? Contact us for a FREE valuation!

Our team is ready to help you sell your home for the highest possible price ASAP

Bought with Shana Delcollo • Patterson-Schwartz-Hockessin
43777 Central Station Dr, Suite 390, Ashburn, VA, 20147, United States
GET MORE INFORMATION

