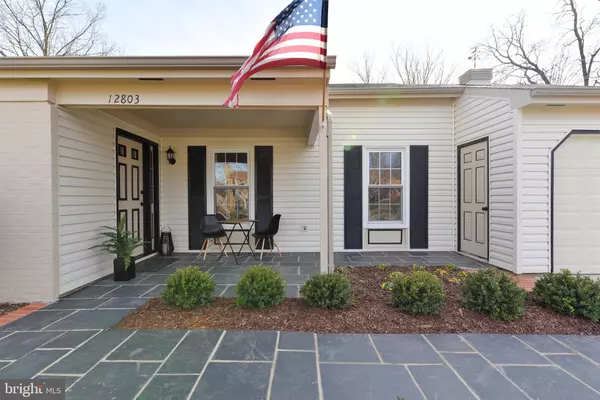$455,000
$455,000
For more information regarding the value of a property, please contact us for a free consultation.
3 Beds
2 Baths
1,400 SqFt
SOLD DATE : 03/26/2019
Key Details
Sold Price $455,000
Property Type Single Family Home
Sub Type Detached
Listing Status Sold
Purchase Type For Sale
Square Footage 1,400 sqft
Price per Sqft $325
Subdivision Kingston Chase
MLS Listing ID VAFX998908
Sold Date 03/26/19
Style Ranch/Rambler
Bedrooms 3
Full Baths 2
HOA Fees $29/ann
HOA Y/N Y
Abv Grd Liv Area 1,400
Originating Board BRIGHT
Year Built 1978
Annual Tax Amount $4,707
Tax Year 2019
Lot Size 8,400 Sqft
Acres 0.19
Property Description
Impeccably maintained, this lovely one-level home offers an open floor plan, main-level living, 3 spacious bedrooms, 2 fully updated bathrooms, and an oversized car garage. You'll love the recently updated gourmet kitchen with beautiful custom cabinets, quartz countertops, glass tile backsplash, and an inviting sitting area. From top to bottom and front to back, this home was thoughtfully updated by its current owner and offers a grand master suite with a large walk-in closet and beautifully updated bathroom. Both the second and third bedrooms are also very spacious and offer large closets. This home will not last long on the market! Agents: bring your most discerning clients, and show and sell this home before it's gone!
Location
State VA
County Fairfax
Zoning 131
Rooms
Main Level Bedrooms 3
Interior
Interior Features Attic, Breakfast Area, Carpet, Combination Dining/Living, Window Treatments, Stall Shower, Primary Bath(s), Kitchen - Gourmet, Floor Plan - Open
Heating Forced Air, Central
Cooling Central A/C
Flooring Carpet, Vinyl, Ceramic Tile
Fireplaces Number 1
Equipment Built-In Microwave, Water Heater - High-Efficiency, Stove, Dishwasher, Disposal, Dryer, ENERGY STAR Clothes Washer, ENERGY STAR Dishwasher, ENERGY STAR Refrigerator, Exhaust Fan, Icemaker, Refrigerator, Washer
Window Features Vinyl Clad,Double Pane
Appliance Built-In Microwave, Water Heater - High-Efficiency, Stove, Dishwasher, Disposal, Dryer, ENERGY STAR Clothes Washer, ENERGY STAR Dishwasher, ENERGY STAR Refrigerator, Exhaust Fan, Icemaker, Refrigerator, Washer
Heat Source Electric
Exterior
Exterior Feature Porch(es)
Parking Features Garage - Front Entry
Garage Spaces 1.0
Water Access N
Roof Type Asphalt
Accessibility No Stairs, Other
Porch Porch(es)
Attached Garage 1
Total Parking Spaces 1
Garage Y
Building
Story 1
Foundation Slab
Sewer Public Sewer
Water Public
Architectural Style Ranch/Rambler
Level or Stories 1
Additional Building Above Grade, Below Grade
Structure Type High,Dry Wall
New Construction N
Schools
Elementary Schools Clearview
Middle Schools Herndon
High Schools Herndon
School District Fairfax County Public Schools
Others
Senior Community No
Tax ID 0104 14 0133
Ownership Fee Simple
SqFt Source Estimated
Acceptable Financing Conventional, FHA, VA
Listing Terms Conventional, FHA, VA
Financing Conventional,FHA,VA
Special Listing Condition Standard
Read Less Info
Want to know what your home might be worth? Contact us for a FREE valuation!

Our team is ready to help you sell your home for the highest possible price ASAP

Bought with Sarah A. Reynolds • Keller Williams Chantilly Ventures, LLC
43777 Central Station Dr, Suite 390, Ashburn, VA, 20147, United States
GET MORE INFORMATION






