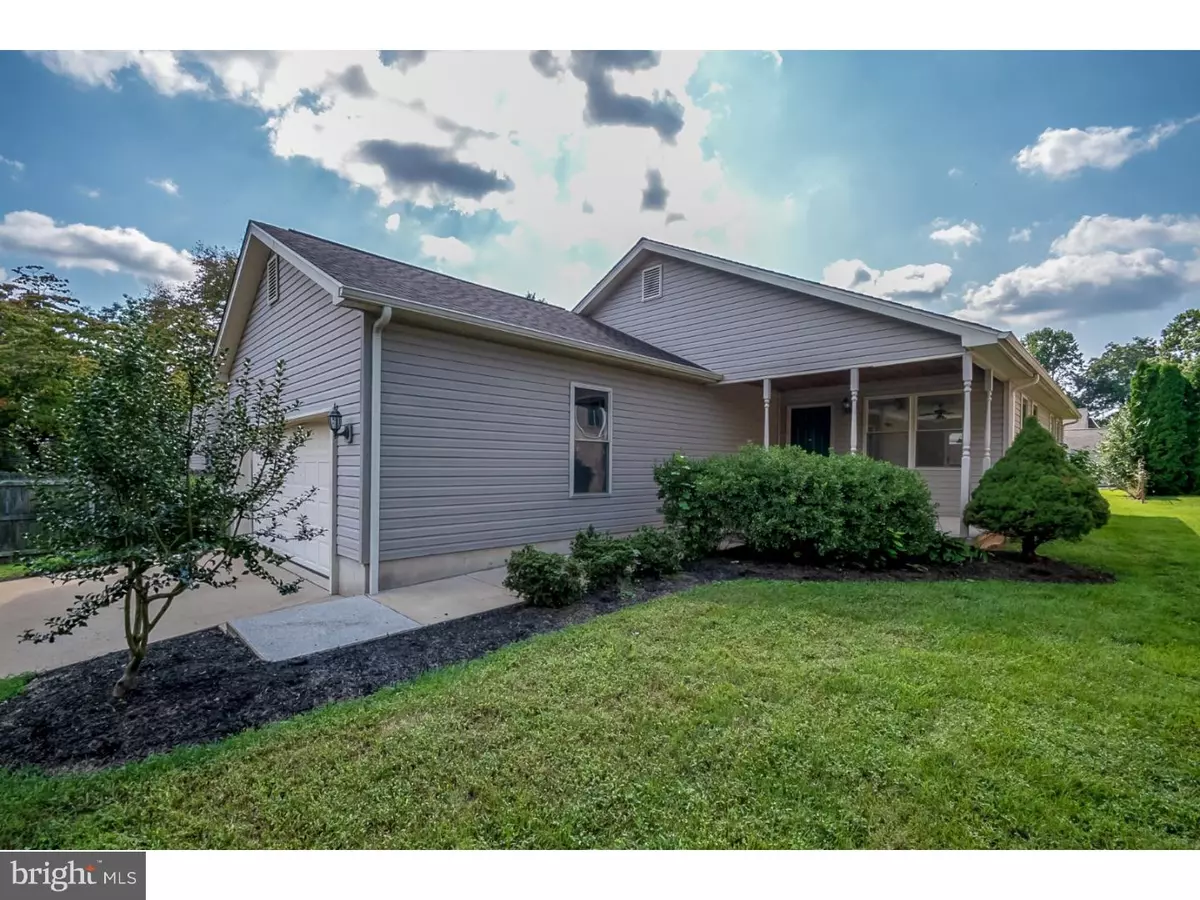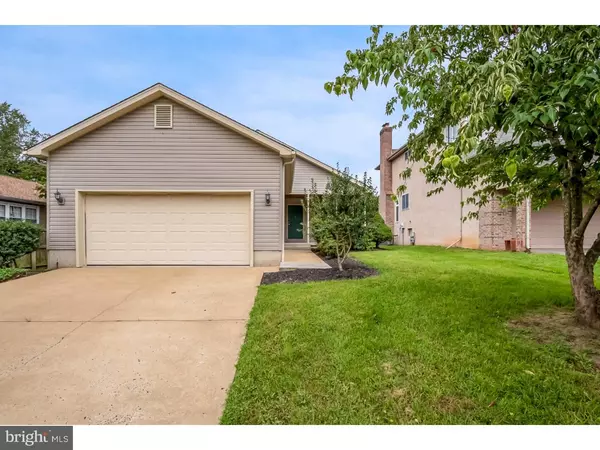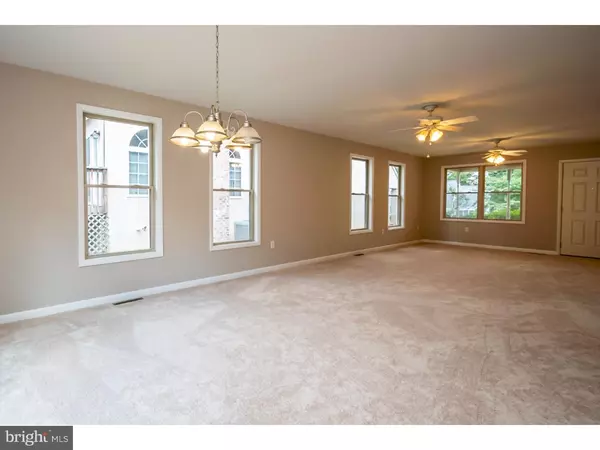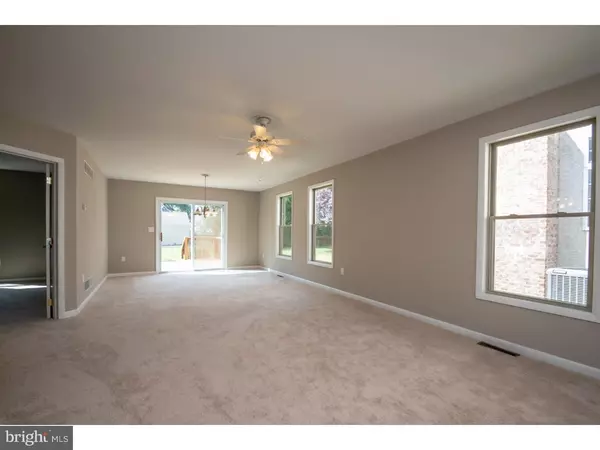$265,000
$267,900
1.1%For more information regarding the value of a property, please contact us for a free consultation.
3 Beds
3 Baths
2,260 SqFt
SOLD DATE : 04/01/2019
Key Details
Sold Price $265,000
Property Type Single Family Home
Sub Type Detached
Listing Status Sold
Purchase Type For Sale
Square Footage 2,260 sqft
Price per Sqft $117
Subdivision Roseville Park
MLS Listing ID 1005617820
Sold Date 04/01/19
Style Ranch/Rambler
Bedrooms 3
Full Baths 3
HOA Y/N N
Abv Grd Liv Area 1,400
Originating Board TREND
Year Built 2002
Annual Tax Amount $2,057
Tax Year 2017
Lot Size 8,712 Sqft
Acres 0.2
Lot Dimensions 50X148
Property Description
Correct Address Seven and One Quarter Rose Circle. This 4 bedroom 2 bath ranch home boarding the edge of most desirable Pike Creek was built 16 years ago and just newly updated in 2018 has an open floor plan that is great for entertaining, large Galley Kitchen with plenty of counter space and Breakfast area, Dining area with sliders to rear deck great for summer cook outs and out door entertaining, a master bedroom w/master bath and a huge walk in closet, 2 additional bedrooms on main level and one additional bedroom in the lower level finished basement as well as a huge 32' x 21' entertainment room with plenty of recessed lighting. All new carpet, paint, kitchen appliance, flooring and counter tops, Updated bathrooms, Gas heat and Central air condition and a large 2 car garage completely painted and refreshed and last not least a large rear yard for summer fun. Quite community located just off of Kirkwood Highway. Close to all major routes, shopping and dining and 30 minutes to Philadelphia International Airport. Put this Fine home on your tout today.
Location
State DE
County New Castle
Area Newark/Glasgow (30905)
Zoning NC5
Rooms
Other Rooms Living Room, Primary Bedroom, Bedroom 2, Bedroom 3, Kitchen, Family Room, Bedroom 1, Laundry, Attic
Basement Full, Fully Finished
Main Level Bedrooms 3
Interior
Interior Features Primary Bath(s), Butlers Pantry, Ceiling Fan(s), Kitchen - Eat-In
Hot Water Natural Gas, Electric
Heating Forced Air
Cooling Central A/C
Flooring Fully Carpeted, Vinyl, Tile/Brick
Fireplace N
Heat Source Natural Gas
Laundry Basement
Exterior
Exterior Feature Deck(s)
Parking Features Garage - Front Entry
Garage Spaces 4.0
Utilities Available Cable TV
Water Access N
Roof Type Pitched,Shingle
Accessibility None
Porch Deck(s)
Attached Garage 2
Total Parking Spaces 4
Garage Y
Building
Lot Description Level, Sloping, Front Yard, Rear Yard, SideYard(s)
Story 1
Foundation Concrete Perimeter
Sewer Public Sewer
Water Public
Architectural Style Ranch/Rambler
Level or Stories 1
Additional Building Above Grade, Below Grade
New Construction N
Schools
School District Christina
Others
Senior Community No
Tax ID 08-054.30-132
Ownership Fee Simple
SqFt Source Assessor
Acceptable Financing Conventional, VA, FHA 203(b)
Listing Terms Conventional, VA, FHA 203(b)
Financing Conventional,VA,FHA 203(b)
Special Listing Condition Standard
Read Less Info
Want to know what your home might be worth? Contact us for a FREE valuation!

Our team is ready to help you sell your home for the highest possible price ASAP

Bought with Brandon R Murray • Long & Foster Real Estate, Inc.

43777 Central Station Dr, Suite 390, Ashburn, VA, 20147, United States
GET MORE INFORMATION






