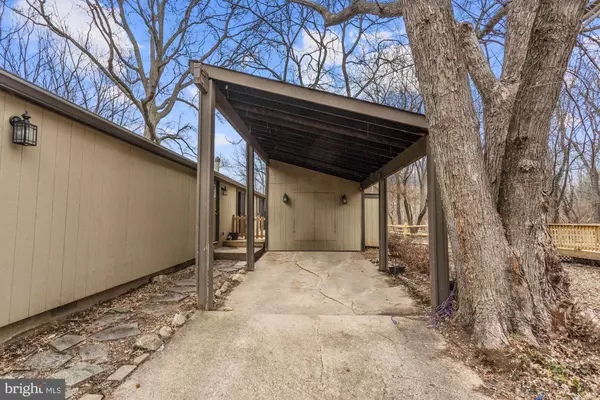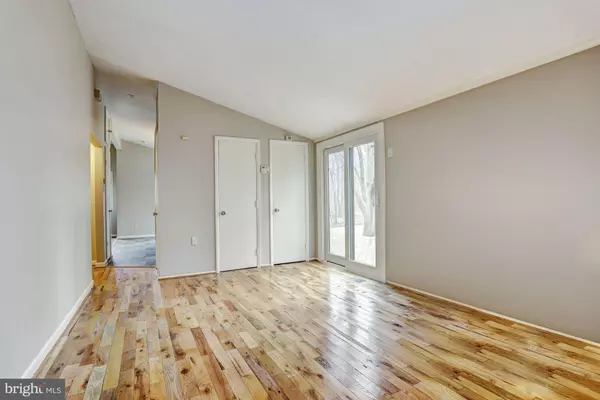$330,500
$339,900
2.8%For more information regarding the value of a property, please contact us for a free consultation.
3 Beds
2 Baths
1,224 SqFt
SOLD DATE : 04/05/2019
Key Details
Sold Price $330,500
Property Type Single Family Home
Sub Type Detached
Listing Status Sold
Purchase Type For Sale
Square Footage 1,224 sqft
Price per Sqft $270
Subdivision Village Of Oakland Mills
MLS Listing ID MDHW230032
Sold Date 04/05/19
Style Ranch/Rambler
Bedrooms 3
Full Baths 2
HOA Y/N N
Abv Grd Liv Area 1,224
Originating Board BRIGHT
Year Built 1972
Annual Tax Amount $3,756
Tax Year 2019
Lot Size 5,373 Sqft
Acres 0.12
Property Description
One level living at its finest nicely updated rancher offering a freshly painted interior, open floorplan, beautiful hardwood floors, soaring cathedral ceiling, skylights and sunbathed windows. Tastefully updated kitchen boasting quartz counters, stainless steel appliances, custom cabinetry, center island, breakfast bar, decorative lighting, deck access and an adjacent dining room or optional den. Spacious master suite addition with an en suite bath. Host the best barbecue from the comfort of the great outdoor entertaining space adorned with a deck and a rear yard overlooking community open space. Nestled in a quaint cul-de-sac, located close to major commuter routes, shopping and dining this is the perfect home for you. Updates: kitchen, washer, dryer, windows, water heater, master suite addition and deck
Location
State MD
County Howard
Zoning NT
Rooms
Other Rooms Living Room, Dining Room, Primary Bedroom, Bedroom 2, Bedroom 3, Kitchen
Main Level Bedrooms 3
Interior
Interior Features Attic, Breakfast Area, Carpet, Combination Kitchen/Dining, Entry Level Bedroom, Floor Plan - Open, Kitchen - Eat-In, Kitchen - Island, Kitchen - Table Space, Recessed Lighting, Skylight(s), Wood Floors
Hot Water Natural Gas
Heating Forced Air, Programmable Thermostat
Cooling Central A/C, Programmable Thermostat
Flooring Hardwood, Vinyl, Carpet
Equipment Dishwasher, Disposal, Dryer - Front Loading, Exhaust Fan, Icemaker, Microwave, Oven - Double, Oven/Range - Gas, Refrigerator, Stove, Washer, Water Dispenser, Water Heater
Fireplace N
Window Features Casement,Double Pane,Insulated,Screens
Appliance Dishwasher, Disposal, Dryer - Front Loading, Exhaust Fan, Icemaker, Microwave, Oven - Double, Oven/Range - Gas, Refrigerator, Stove, Washer, Water Dispenser, Water Heater
Heat Source Natural Gas
Laundry Has Laundry
Exterior
Exterior Feature Deck(s)
Garage Spaces 1.0
Carport Spaces 1
Waterfront N
Water Access N
View Garden/Lawn
Roof Type Asphalt
Accessibility Other
Porch Deck(s)
Total Parking Spaces 1
Garage N
Building
Story 1
Sewer Public Sewer
Water Public
Architectural Style Ranch/Rambler
Level or Stories 1
Additional Building Above Grade, Below Grade
Structure Type 9'+ Ceilings,Dry Wall,Cathedral Ceilings,Vaulted Ceilings
New Construction N
Schools
Elementary Schools Stevens Forest
Middle Schools Oakland Mills
High Schools Oakland Mills
School District Howard County Public School System
Others
Senior Community No
Tax ID 1416102709
Ownership Fee Simple
SqFt Source Estimated
Security Features Security System,Main Entrance Lock,Smoke Detector
Horse Property N
Special Listing Condition Standard
Read Less Info
Want to know what your home might be worth? Contact us for a FREE valuation!

Our team is ready to help you sell your home for the highest possible price ASAP

Bought with Stephanie N Ridgely • RE/MAX Advantage Realty

43777 Central Station Dr, Suite 390, Ashburn, VA, 20147, United States
GET MORE INFORMATION






