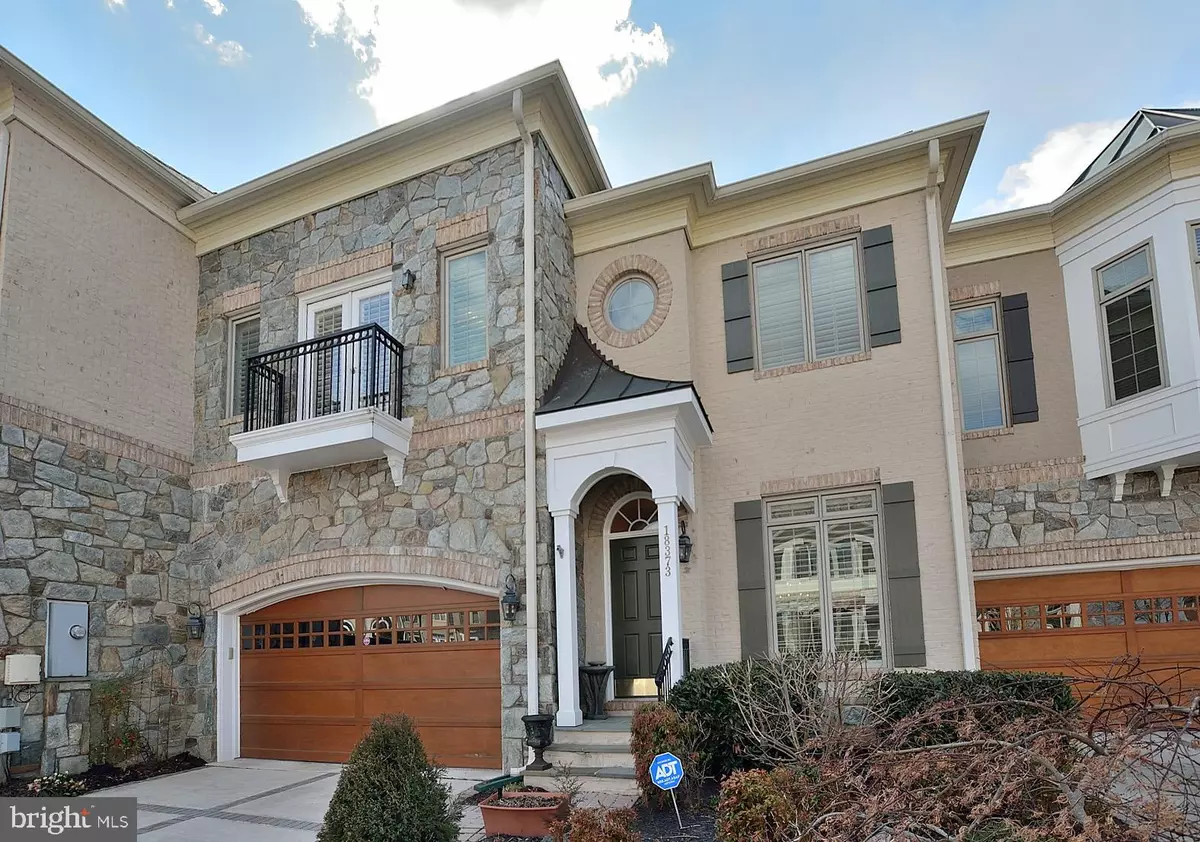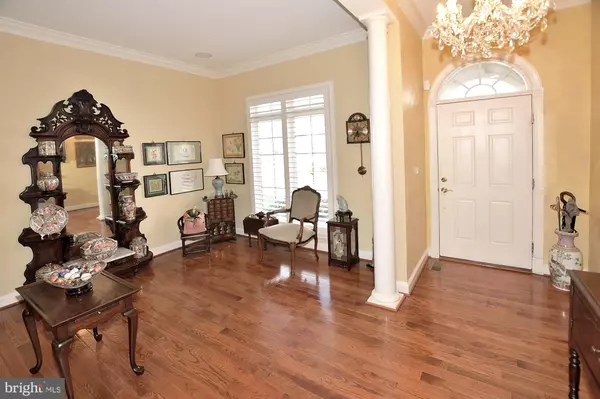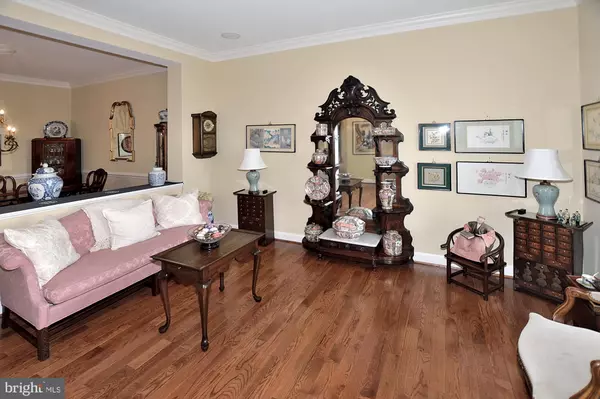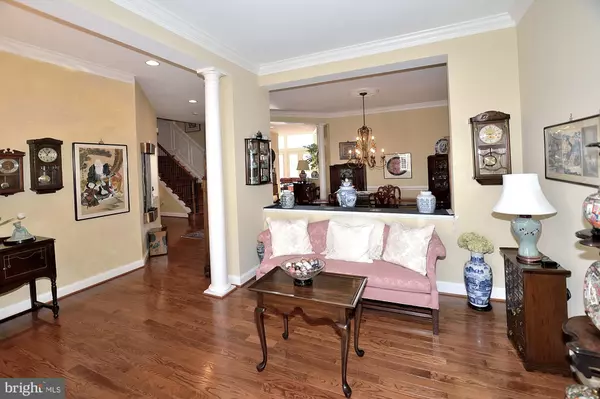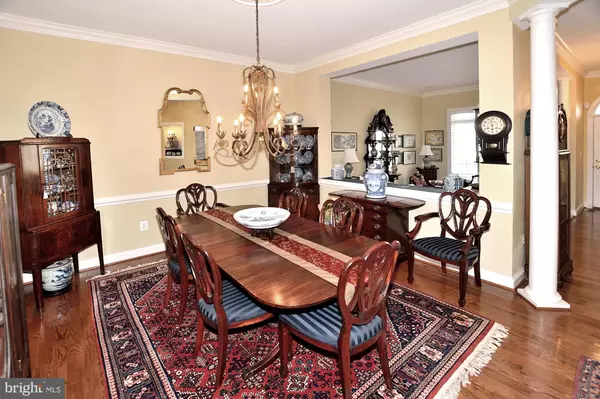$780,000
$785,000
0.6%For more information regarding the value of a property, please contact us for a free consultation.
3 Beds
5 Baths
4,519 SqFt
SOLD DATE : 04/05/2019
Key Details
Sold Price $780,000
Property Type Townhouse
Sub Type Interior Row/Townhouse
Listing Status Sold
Purchase Type For Sale
Square Footage 4,519 sqft
Price per Sqft $172
Subdivision River Creek
MLS Listing ID VALO354710
Sold Date 04/05/19
Style Georgian
Bedrooms 3
Full Baths 4
Half Baths 1
HOA Fees $190/mo
HOA Y/N Y
Abv Grd Liv Area 3,626
Originating Board BRIGHT
Year Built 2005
Annual Tax Amount $7,972
Tax Year 2019
Lot Size 4,356 Sqft
Acres 0.1
Property Description
GORGEOUS HOME BACKING TO 10TH FAIRWAY OF RIVER CREEK GOLF COURSE! SPECTACULAR STONE AND BRICK AND FIELDSTONE RENAISSANCE TOWNHOME..CUSTOM RACHEL CARSON MODEL. OPEN FLOOR PLAN, ELEGANT STAIRWAY WITH IRON STILES, FOYER ART NICHE WITH SLATE WATER FEATURE, HARDWOOD FLOORS ON THE ENTIRE MAIN LEVEL AND 2ND LEVEL HALL, PRIVATE LIBRARY WITH FRENCH DOORS, CUSTOM BUILT-INS AND WRAP-AROUND GRANITE DESK TOP, TWO-STORY FAMILY ROOM WITH UPGRADED SPEAKER SYSTEM ON ALL LEVELS. CHEF'S KITCHEN WITH UPSCALE SS APPLIANCES, UNIQUE COFFERED CEILING, GRANITE COUNTERTOPS, 42" CHERRY CABINETRY, WINE CAPTAIN WITH WET BAR ADDITION! TOWERING FAMILY ROOM WITH 20' CEILING, GAS FIREPLACE AND BUILT-INS, FORMAL POWDER ROOM. CUSTOM FINISHED LOWER LEVEL WITH HUGE REC ROOM, HIGH END WET BAR, GAS FIREPLACE, SURROUND SOUND SYSTEM AND FULL BATH! FENCED BACKYARD WITH TREX SUNDECK AND STAMPED CONCRETE PATIO. LOCATED CLOSE TO CLUBHOUSE.
Location
State VA
County Loudoun
Zoning 100
Rooms
Other Rooms Living Room, Dining Room, Primary Bedroom, Sitting Room, Bedroom 2, Bedroom 3, Kitchen, Game Room, Family Room, Library, Breakfast Room, Media Room
Basement Full, Fully Finished
Interior
Interior Features Breakfast Area, Built-Ins, Chair Railings, Crown Moldings, Family Room Off Kitchen, Floor Plan - Traditional, Kitchen - Gourmet, Kitchen - Island, Primary Bath(s), Recessed Lighting, Upgraded Countertops, Wet/Dry Bar, Carpet, Ceiling Fan(s), Formal/Separate Dining Room, Wood Floors
Hot Water Natural Gas, 60+ Gallon Tank
Heating Forced Air, Humidifier
Cooling Ceiling Fan(s), Central A/C
Flooring Hardwood, Carpet, Ceramic Tile
Fireplaces Number 2
Fireplaces Type Screen
Equipment Cooktop, Dishwasher, Disposal, Refrigerator, Icemaker, Oven - Wall, Built-In Microwave, Dryer - Front Loading, Stainless Steel Appliances, Washer - Front Loading
Fireplace Y
Window Features Bay/Bow,Double Pane
Appliance Cooktop, Dishwasher, Disposal, Refrigerator, Icemaker, Oven - Wall, Built-In Microwave, Dryer - Front Loading, Stainless Steel Appliances, Washer - Front Loading
Heat Source Natural Gas
Laundry Upper Floor
Exterior
Exterior Feature Patio(s), Balcony
Parking Features Garage Door Opener
Garage Spaces 2.0
Fence Rear
Amenities Available Common Grounds, Club House, Concierge, Dining Rooms, Gated Community, Pool - Outdoor, Tennis Courts, Putting Green, Picnic Area, Party Room, Mooring Area, Meeting Room, Jog/Walk Path, Exercise Room
Water Access N
View Golf Course
Accessibility None
Porch Patio(s), Balcony
Attached Garage 2
Total Parking Spaces 2
Garage Y
Building
Lot Description Landscaping, Premium, No Thru Street
Story 3+
Sewer Public Sewer
Water Public
Architectural Style Georgian
Level or Stories 3+
Additional Building Above Grade, Below Grade
Structure Type 2 Story Ceilings,9'+ Ceilings
New Construction N
Schools
Elementary Schools Frances Hazel Reid
Middle Schools Harper Park
High Schools Heritage
School District Loudoun County Public Schools
Others
HOA Fee Include Common Area Maintenance,Trash,Snow Removal,Security Gate,Pool(s)
Senior Community No
Tax ID 079162126000
Ownership Fee Simple
SqFt Source Assessor
Security Features Security System
Acceptable Financing Cash, Conventional
Listing Terms Cash, Conventional
Financing Cash,Conventional
Special Listing Condition Standard
Read Less Info
Want to know what your home might be worth? Contact us for a FREE valuation!

Our team is ready to help you sell your home for the highest possible price ASAP

Bought with Scotti S Sellers • Atoka Properties
43777 Central Station Dr, Suite 390, Ashburn, VA, 20147, United States
GET MORE INFORMATION

