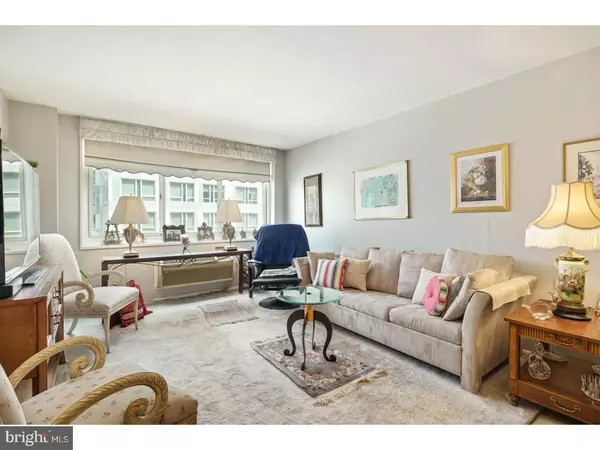$164,000
$169,900
3.5%For more information regarding the value of a property, please contact us for a free consultation.
1 Bed
1 Bath
726 SqFt
SOLD DATE : 02/11/2019
Key Details
Sold Price $164,000
Property Type Single Family Home
Sub Type Unit/Flat/Apartment
Listing Status Sold
Purchase Type For Sale
Square Footage 726 sqft
Price per Sqft $225
Subdivision Logan Square
MLS Listing ID 1002067084
Sold Date 02/11/19
Style Contemporary
Bedrooms 1
Full Baths 1
HOA Y/N N
Abv Grd Liv Area 726
Originating Board TREND
Year Built 1968
Tax Year 2018
Property Description
Back On Market! Introducing This Loveley One Bedroom, One Bath Unit, Which Has 726.17 Sq. Ft. In The Luxurious Kennedy House. This Unit Has A Brand New Heating/Air Conditioning Unit In Both The Living Room And Bed Room! The Building Amenities Include An Amazing Roof Top Pool, Community Room, Bike Room, Laundry Facilities, Library, Fitness Center, Concierge, 24 Hr Security, On Site Management, On Site Parking, Hospitality Suites And A Free Storage Bin In The Building! The Monthly Charge Includes Your Real Estate Taxes, Hot Water, Electric, Air Conditioning, Basic HD Cable, Heat And Use Of The Roof Top Pool. This Unit Is Being Sold As-Is. Please Note The Dishwasher And Washing Machine Do Not Work. The Kennedy Food Garden And Chima Brazilian SteakHouse Are Both In The Building. The 17 And 33 Buses Stop Right On The Corner Of 19th Street And John F Kennedy Blvd. This Amenity Enriched Building Is Walking Distance to Amtrak 30th Street Station And Suburban Station. Walk Out Your Door And You Have Upscale Restaurants, Shopping And Museums! There Is A one Time Administrative Charge Of by 17.00 Per Sq. Ft. There Are Nominal Charges For The Fitness Center, Parking And Hospitality Suites. Cats And Birds Are Allowed. This Is A Co-op Building And All Applicants Have To Be Approved By The Board. Sorry but not subletting is allowed in this building. The Board Requires 25% Down When Acquirinng A Mortgage.
Location
State PA
County Philadelphia
Area 19103 (19103)
Zoning CMX-5
Rooms
Other Rooms Living Room, Dining Room, Primary Bedroom, Kitchen
Main Level Bedrooms 1
Interior
Interior Features Attic/House Fan, Elevator
Hot Water Electric
Heating Wall Unit
Cooling Central A/C
Flooring Tile/Brick
Equipment Dishwasher, Energy Efficient Appliances
Fireplace N
Window Features Energy Efficient,Replacement
Appliance Dishwasher, Energy Efficient Appliances
Heat Source Electric
Laundry Main Floor, Shared
Exterior
Garage Garage - Side Entry
Garage Spaces 1.0
Utilities Available Cable TV Available, Electric Available, Phone Available, Water Available, Sewer Available
Amenities Available Swimming Pool
Water Access N
Accessibility None
Attached Garage 1
Total Parking Spaces 1
Garage Y
Building
Story 3+
Unit Features Hi-Rise 9+ Floors
Foundation Concrete Perimeter
Sewer Public Sewer
Water Public
Architectural Style Contemporary
Level or Stories 3+
Additional Building Above Grade
New Construction N
Schools
School District The School District Of Philadelphia
Others
HOA Fee Include Pool(s),Common Area Maintenance,Ext Bldg Maint,Appliance Maintenance,Lawn Maintenance,Snow Removal,Trash,Electricity,Heat,Water,Sewer,Insurance,All Ground Fee,Management,Alarm System
Senior Community No
Tax ID 881035500
Ownership Cooperative
Acceptable Financing Conventional
Listing Terms Conventional
Financing Conventional
Special Listing Condition Standard
Read Less Info
Want to know what your home might be worth? Contact us for a FREE valuation!

Our team is ready to help you sell your home for the highest possible price ASAP

Bought with Barbara Sontag-Feldman • Keller Williams Philadelphia

43777 Central Station Dr, Suite 390, Ashburn, VA, 20147, United States
GET MORE INFORMATION






