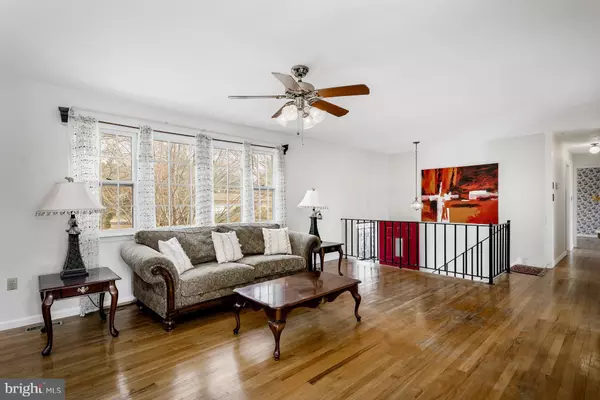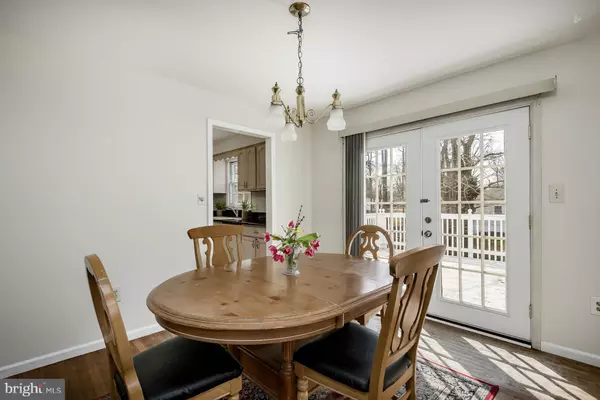$220,000
$220,000
For more information regarding the value of a property, please contact us for a free consultation.
3 Beds
3 Baths
2,198 SqFt
SOLD DATE : 04/08/2019
Key Details
Sold Price $220,000
Property Type Single Family Home
Sub Type Detached
Listing Status Sold
Purchase Type For Sale
Square Footage 2,198 sqft
Price per Sqft $100
Subdivision Shabakunk Hills
MLS Listing ID NJME266876
Sold Date 04/08/19
Style Bi-level
Bedrooms 3
Full Baths 2
Half Baths 1
HOA Y/N N
Abv Grd Liv Area 2,198
Originating Board BRIGHT
Year Built 1973
Annual Tax Amount $7,617
Tax Year 2018
Lot Size 0.430 Acres
Acres 0.43
Lot Dimensions 125.00 x 150.00
Property Description
Fronted by tall trees and cheery red shutters, this unfussy Ewing home benefits from a beautiful price, freshly painted interiors, and lovely flexibility. Hardwood floors unify the upper floor, as light-filled comfort welcomes both in a spacious living room, as well as a dining room that opens to a lemonade-perfect deck and tree-dotted yard. Ceramic tile and granite counters provide gleaming surfaces in the eat-in kitchen; built-in shelving displays cookbooks and favorite serving pieces. A hall bath handles 2 cozy bedrooms while the master suite integrates a walk-in closet and a private bath to end the day with ease. Downstairs, a vast family room has a relaxed, open feel and a wood-burning fireplace. A laundry room/half bath adjoins and is handy to an office/den that could also work well for guests. This well-kept neighborhood is in a wonderful location - just a quick trip from TCNJ, Rider University, and I-295/95. 1-bay garage. ** 2019 tax assessment: $208,100. 2019 taxes: $6,855.
Location
State NJ
County Mercer
Area Ewing Twp (21102)
Zoning R-1
Rooms
Other Rooms Living Room, Dining Room, Primary Bedroom, Bedroom 2, Bedroom 3, Family Room, Office
Main Level Bedrooms 3
Interior
Interior Features Attic, Breakfast Area, Kitchen - Eat-In, Primary Bath(s), Walk-in Closet(s), Window Treatments, Wood Floors
Heating Central
Cooling Central A/C
Flooring Hardwood, Tile/Brick, Ceramic Tile
Fireplaces Number 1
Fireplaces Type Brick, Wood
Equipment Dishwasher, Refrigerator, Oven/Range - Gas
Fireplace Y
Appliance Dishwasher, Refrigerator, Oven/Range - Gas
Heat Source Natural Gas
Laundry Lower Floor
Exterior
Exterior Feature Deck(s)
Parking Features Garage Door Opener, Inside Access
Garage Spaces 4.0
Water Access N
View Creek/Stream, Garden/Lawn
Roof Type Asphalt
Accessibility None
Porch Deck(s)
Attached Garage 1
Total Parking Spaces 4
Garage Y
Building
Lot Description Stream/Creek, SideYard(s), Rear Yard, Landscaping, Level, Front Yard
Story 2
Sewer Public Sewer
Water Public
Architectural Style Bi-level
Level or Stories 2
Additional Building Above Grade, Below Grade
New Construction N
Schools
School District Ewing Township Public Schools
Others
Senior Community No
Tax ID 02-00566-00025
Ownership Fee Simple
SqFt Source Estimated
Security Features Smoke Detector,Carbon Monoxide Detector(s)
Acceptable Financing Negotiable
Horse Property N
Listing Terms Negotiable
Financing Negotiable
Special Listing Condition Standard
Read Less Info
Want to know what your home might be worth? Contact us for a FREE valuation!

Our team is ready to help you sell your home for the highest possible price ASAP

Bought with Beata Dziekonski • Century 21 Veterans-Newtown

43777 Central Station Dr, Suite 390, Ashburn, VA, 20147, United States
GET MORE INFORMATION






