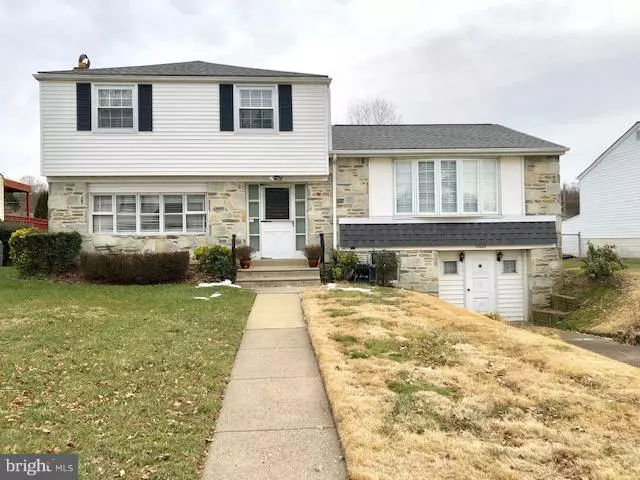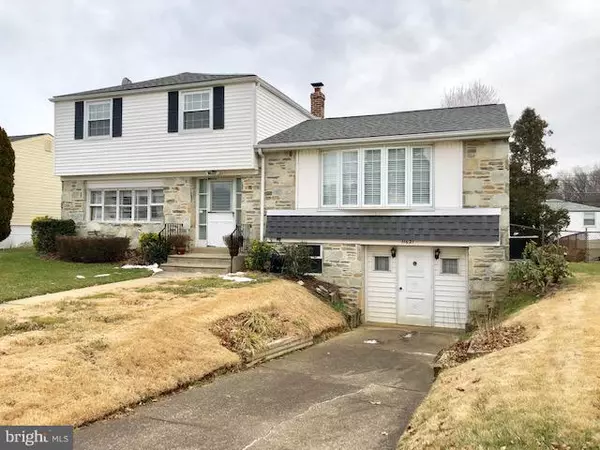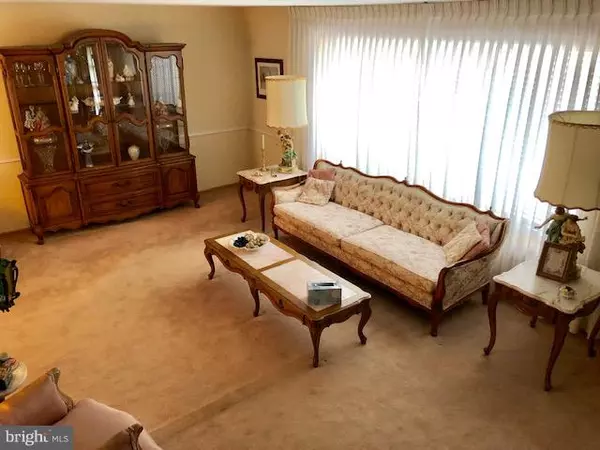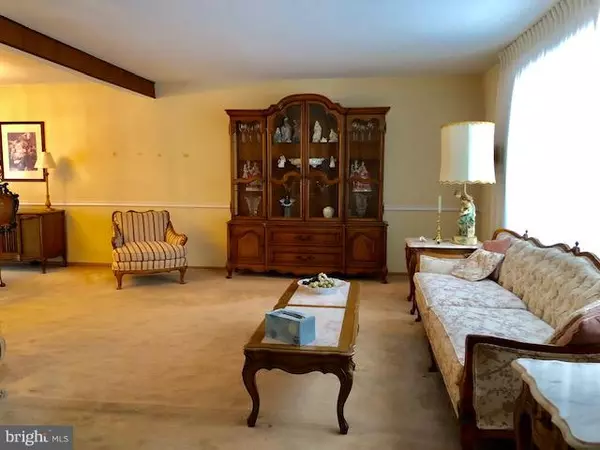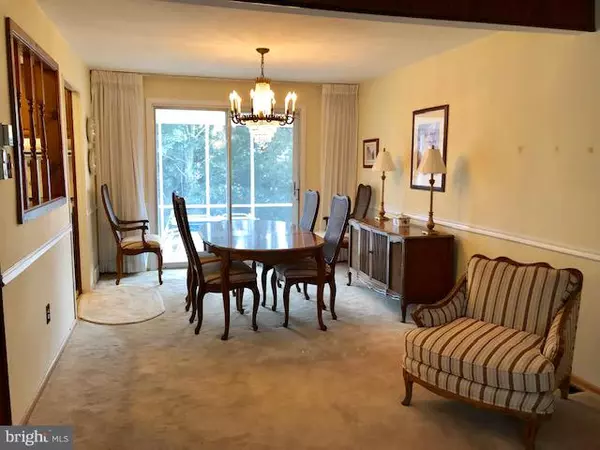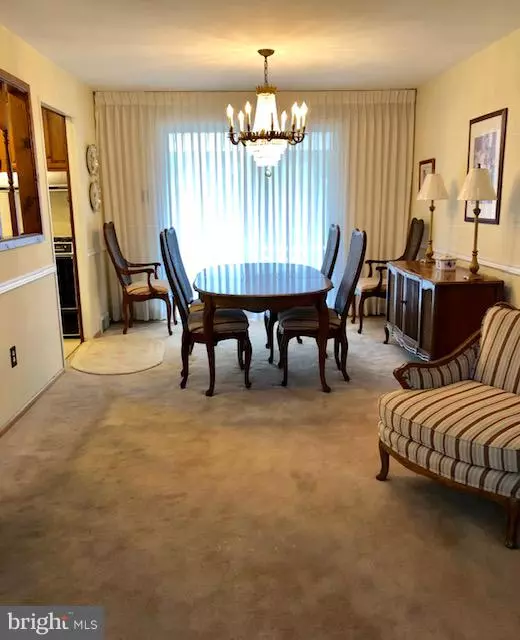$307,000
$314,900
2.5%For more information regarding the value of a property, please contact us for a free consultation.
3 Beds
3 Baths
1,826 SqFt
SOLD DATE : 04/08/2019
Key Details
Sold Price $307,000
Property Type Single Family Home
Sub Type Detached
Listing Status Sold
Purchase Type For Sale
Square Footage 1,826 sqft
Price per Sqft $168
Subdivision Somerton
MLS Listing ID PAPH512010
Sold Date 04/08/19
Style Split Level
Bedrooms 3
Full Baths 2
Half Baths 1
HOA Y/N N
Abv Grd Liv Area 1,826
Originating Board BRIGHT
Year Built 1958
Annual Tax Amount $3,779
Tax Year 2018
Lot Size 6,132 Sqft
Acres 0.14
Lot Dimensions 58.5 x 105
Property Description
Spacious & Well Cared for 3/4 Bedroom, 2.5 Bath Split Level Single on Nice Street in Somerton! Property Features Include: Entry into Foyer with Coat Closet, Spacious Living Room, Formal Dining Room Leading to Enclosed Sun Porch Overlooking Large Fenced Yard & Patio. Updated Eat-In-Kitchen with Dishwasher, G/D, Recessed Lights, Deep Sink, Fam Room with Brick Wood Burning Fireplace, Powder Room, 2nd Kitchenette with Additional Exit to Rear. Basement Offers Spacious Laundry Room with Access to Bonus/Playroom Which was converted from the Garage (Could be Used as 4th Bedroom). Upper Level Offers Large Mstr Bedroom with Double Closets and Master Bathroom, 2 Additional Bedrooms & Ceramic Tile Hall Bathroom. This Home Also Offers: Central Air, Updated Roof (Approx 5 Years), Replacement Windows, Hardwood Flooring Under All the Wall to Wall Carpeting, Driveway for Off Street Parking & More! Conveniently Located..Close to Schools, Shopping & Transportation! Great Opportunity to Make This Your Own with Some Cosmetic Updates
Location
State PA
County Philadelphia
Area 19116 (19116)
Zoning RSD3
Rooms
Other Rooms Living Room, Dining Room, Kitchen, Family Room, Other, Half Bath
Basement Partial
Interior
Interior Features 2nd Kitchen, Bar, Carpet, Ceiling Fan(s), Kitchen - Eat-In, Primary Bath(s), Recessed Lighting, Stall Shower
Heating Forced Air
Cooling Central A/C
Fireplaces Number 1
Fireplaces Type Brick, Wood
Equipment Built-In Microwave, Built-In Range, Dishwasher, Disposal, Dryer, Exhaust Fan, Microwave, Oven - Self Cleaning, Refrigerator, Washer
Fireplace Y
Window Features Replacement
Appliance Built-In Microwave, Built-In Range, Dishwasher, Disposal, Dryer, Exhaust Fan, Microwave, Oven - Self Cleaning, Refrigerator, Washer
Heat Source Natural Gas
Laundry Lower Floor
Exterior
Exterior Feature Patio(s), Enclosed, Screened
Water Access N
View Garden/Lawn
Accessibility None
Porch Patio(s), Enclosed, Screened
Garage N
Building
Story 3+
Sewer Public Sewer
Water Public
Architectural Style Split Level
Level or Stories 3+
Additional Building Above Grade, Below Grade
New Construction N
Schools
School District The School District Of Philadelphia
Others
Senior Community No
Tax ID 582559400
Ownership Fee Simple
SqFt Source Assessor
Special Listing Condition Standard
Read Less Info
Want to know what your home might be worth? Contact us for a FREE valuation!

Our team is ready to help you sell your home for the highest possible price ASAP

Bought with Teresa Jarousse • RE/MAX Keystone

43777 Central Station Dr, Suite 390, Ashburn, VA, 20147, United States
GET MORE INFORMATION

