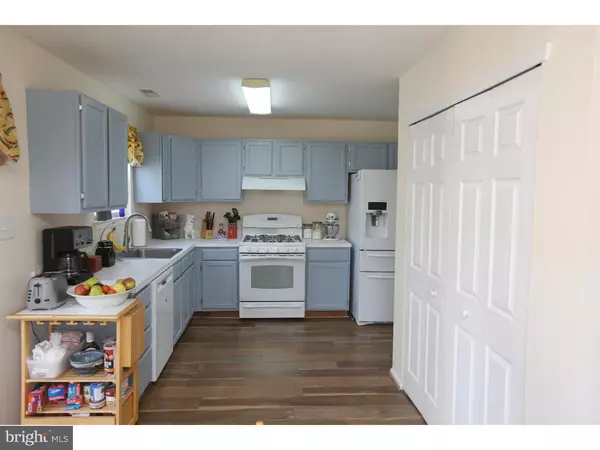$191,000
$199,900
4.5%For more information regarding the value of a property, please contact us for a free consultation.
3 Beds
3 Baths
1,808 SqFt
SOLD DATE : 04/05/2019
Key Details
Sold Price $191,000
Property Type Single Family Home
Sub Type Detached
Listing Status Sold
Purchase Type For Sale
Square Footage 1,808 sqft
Price per Sqft $105
Subdivision Neigh @ Fries Mill
MLS Listing ID NJGL228540
Sold Date 04/05/19
Style Colonial
Bedrooms 3
Full Baths 2
Half Baths 1
HOA Y/N N
Abv Grd Liv Area 1,808
Originating Board BRIGHT
Year Built 1996
Annual Tax Amount $7,194
Tax Year 2018
Lot Size 9,360 Sqft
Acres 0.21
Lot Dimensions 80X117
Property Description
Back on the Market. Buyers Financing Fell Through! Nicely Kept 2 Story Colonial Featuring 3 Brs, 2 1/2 Baths, Full Finished Basement. Walk into the Foyer with New Vinyl Floor & Lighting Fixture. LIVING ROOM has Newer H/W Flooring,Wood Burning & Fireplace. DINING ROOM has New 6" Wide Laminate Plank Flooring & Chandelier. LARGE EAT IN KITCHEN has New 6" Wide Laminate Plank Flooring,Freshly Painted Wood Cabinets w/New Hinges,Newer Pull Out Faucet,Newer Garbage Disposal,Stainless Steel Sink,Newer GE Profile Self Cleaning 5 Burner Range w/Additional Oven,Newer Bosch Dishwasher & Chandelier. MASTER SUITE has New Upgraded Wall-to-Wall Carpeting and Padding,Newer Ceiling Fan w/Light & Walk-In Closet. MASTER BATH has Vinyl Floor,Wood Vanity & Newer Medicine Cabinet. SECOND BEDROOM W/LARGE CLOSET has New Upgraded Wall-to-Wall Carpeting and Padding,Newer Ceiling Fan w/Light & Newer Chair Rail. THIRD BEDROOM W/LARGE CLOSET has New Upgraded Wall-to-Wall Carpeting and Padding & Newer Ceiling Fan w/Light. FULL BATH has Vinyl Floor,Wood Vanity,Tub/Shower w/Newer Shower Head & Lighting Fixture. HALF BATH has New Vinyl Floor,Oak Vanity,Freshly Painted,Mirror & Lighting Fixture. NEWER FINISHED BASEMENT Boasting a Huge Family Room with Newer Upgraded Wall-to-Wall Carpeting and Padding,Storage Closet Under the Stairs & Newer Windows, Lighting Fixtures,Large Storage Area & Poured Concrete Walls. OTHER EXTRAS INCLUDED are New Front Screen Door w/Built in Screens,Garage Door Opener w/Wi-Fi,Newer HVAC in 2012,Newer Hot Water Heater in 2012,Newer Roof in 2013,Newer Solar Panels in 2015,Newer Trex Deck w/Vinyl Railing with Lighting,Newer Garage Entry Door,8 zone Sprinkler System Front and Back,Fenced in Yard,Newer Six Panel Doors,New Upgraded Wall-to-Wall Carpeting and Padding Up the Stairs and Hallway. Window Treatments and Play Set. Won't Last at this Price!!!!
Location
State NJ
County Gloucester
Area Clayton Boro (20801)
Zoning RES
Rooms
Other Rooms Living Room, Dining Room, Primary Bedroom, Bedroom 2, Kitchen, Family Room, Bedroom 1, Other, Attic
Basement Full, Fully Finished
Interior
Interior Features Primary Bath(s), Ceiling Fan(s), Stall Shower, Kitchen - Eat-In
Hot Water Natural Gas
Heating Forced Air
Cooling Central A/C
Flooring Fully Carpeted, Vinyl
Fireplaces Number 1
Equipment Built-In Range, Oven - Self Cleaning, Dishwasher, Disposal
Fireplace Y
Appliance Built-In Range, Oven - Self Cleaning, Dishwasher, Disposal
Heat Source Natural Gas
Laundry Main Floor
Exterior
Exterior Feature Deck(s)
Garage Garage - Front Entry
Garage Spaces 5.0
Utilities Available Cable TV
Waterfront N
Water Access N
Roof Type Shingle
Accessibility None
Porch Deck(s)
Attached Garage 2
Total Parking Spaces 5
Garage Y
Building
Lot Description Level, Front Yard, Rear Yard, SideYard(s)
Story 2
Sewer Public Sewer
Water Public
Architectural Style Colonial
Level or Stories 2
Additional Building Above Grade
New Construction N
Schools
Elementary Schools Herma Simmons
Middle Schools Clayton
High Schools Clayton
School District Clayton Public Schools
Others
Senior Community No
Tax ID 01-02105 07-00007
Ownership Fee Simple
SqFt Source Assessor
Acceptable Financing Conventional, VA, FHA 203(b)
Listing Terms Conventional, VA, FHA 203(b)
Financing Conventional,VA,FHA 203(b)
Special Listing Condition Standard
Read Less Info
Want to know what your home might be worth? Contact us for a FREE valuation!

Our team is ready to help you sell your home for the highest possible price ASAP

Bought with Michael B Tyszka • Keller Williams Realty - Cherry Hill

43777 Central Station Dr, Suite 390, Ashburn, VA, 20147, United States
GET MORE INFORMATION






