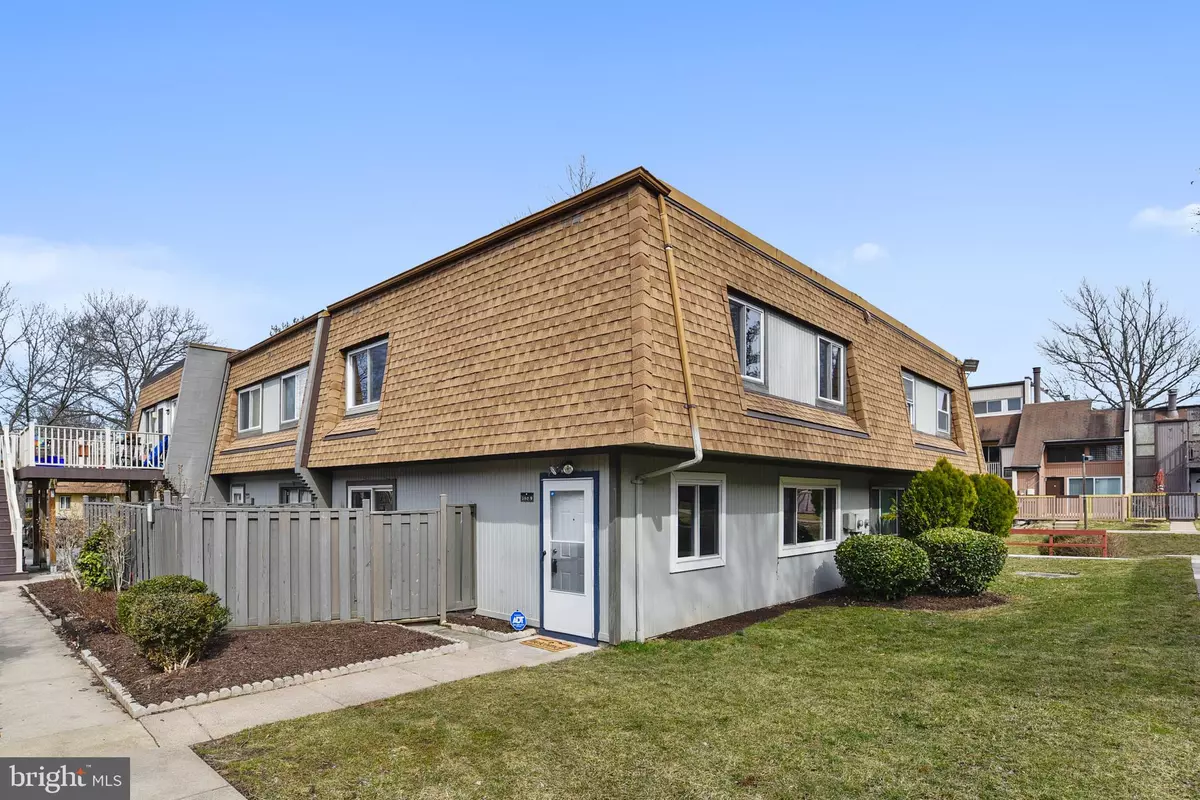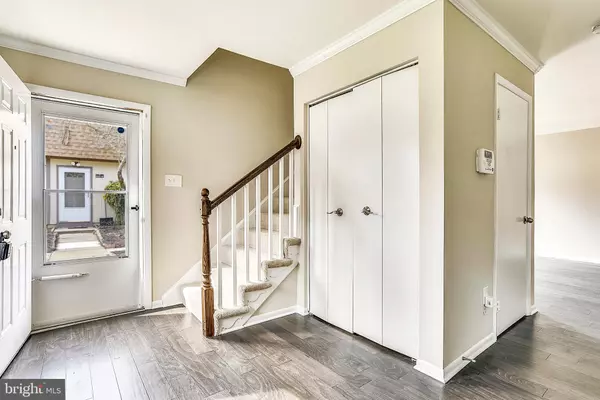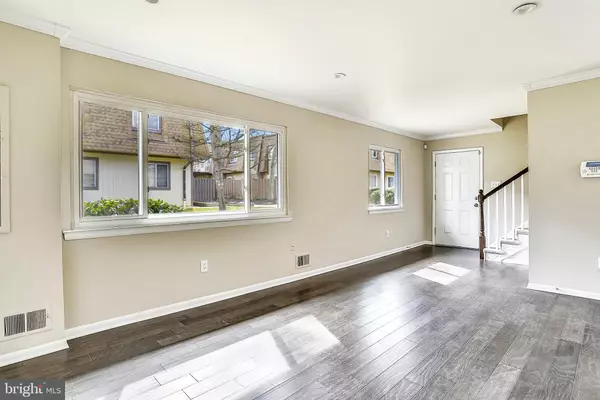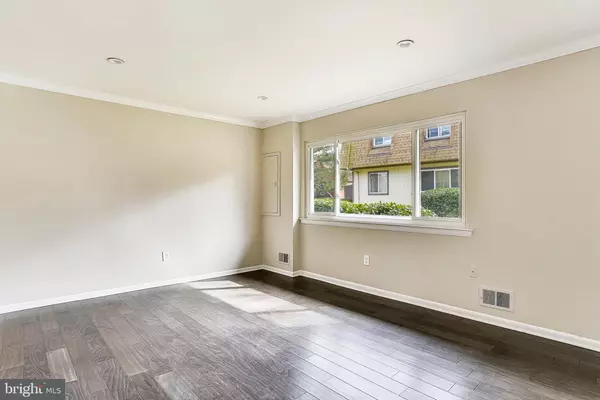$233,000
$230,000
1.3%For more information regarding the value of a property, please contact us for a free consultation.
3 Beds
3 Baths
1,300 SqFt
SOLD DATE : 04/09/2019
Key Details
Sold Price $233,000
Property Type Condo
Sub Type Condo/Co-op
Listing Status Sold
Purchase Type For Sale
Square Footage 1,300 sqft
Price per Sqft $179
Subdivision Sequoyah
MLS Listing ID VAFX999424
Sold Date 04/09/19
Style Colonial
Bedrooms 3
Full Baths 2
Half Baths 1
Condo Fees $511/mo
HOA Y/N N
Abv Grd Liv Area 1,300
Originating Board BRIGHT
Year Built 1973
Annual Tax Amount $2,373
Tax Year 2019
Property Description
GORGEOUS Remodeled 2 Level End Townhouse/Condo - 3 spacious bedrooms, 2.5 baths, fenced patio, extra storage & carport! Enjoy cooking in this beautiful kitchen; white shaker 42" cabinets, White Ice Granite Counters, GE Stainless Appliances! Beautiful 12x24 tiled baths, white vanities with granite tops, brushed nickel Kohler faucets, new lighting. Fresh paint, crown molding, 5" wood floors main level, plush carpeting upper level, large master suite walk-in closet, ceiling fan all bedrooms. Updated windows, NEW HVAC & hot water heater. Community offers pool, tennis + basketball courts, rec center and playground. Minutes to Rt 1, I395 & shopping. OLREA
Location
State VA
County Fairfax
Zoning 220
Rooms
Other Rooms Living Room, Dining Room, Primary Bedroom, Bedroom 3, Kitchen, Laundry, Bathroom 2
Interior
Interior Features Carpet, Ceiling Fan(s), Crown Moldings, Floor Plan - Traditional, Primary Bath(s), Stall Shower, Walk-in Closet(s), Wood Floors
Hot Water Electric
Heating Forced Air
Cooling Ceiling Fan(s), Central A/C
Flooring Carpet, Ceramic Tile, Hardwood
Equipment Built-In Microwave, Dishwasher, Disposal, Dryer, Exhaust Fan, Icemaker, Microwave, Oven/Range - Electric, Refrigerator, Stainless Steel Appliances, Stove, Washer, Washer - Front Loading, Water Heater
Window Features Double Pane,Vinyl Clad
Appliance Built-In Microwave, Dishwasher, Disposal, Dryer, Exhaust Fan, Icemaker, Microwave, Oven/Range - Electric, Refrigerator, Stainless Steel Appliances, Stove, Washer, Washer - Front Loading, Water Heater
Heat Source Electric
Laundry Main Floor
Exterior
Exterior Feature Patio(s)
Garage Spaces 1.0
Fence Privacy
Amenities Available Basketball Courts, Club House, Extra Storage, Pool - Outdoor, Tennis Courts
Water Access N
Roof Type Asphalt,Shingle
Accessibility None
Porch Patio(s)
Total Parking Spaces 1
Garage N
Building
Story 2
Sewer Public Sewer
Water Public
Architectural Style Colonial
Level or Stories 2
Additional Building Above Grade, Below Grade
Structure Type Dry Wall
New Construction N
Schools
Elementary Schools Mount Vernon Woods
Middle Schools Whitman
High Schools Mount Vernon
School District Fairfax County Public Schools
Others
HOA Fee Include Lawn Maintenance,Management,Pool(s),Road Maintenance,Trash
Senior Community No
Tax ID 1012 10 0022A
Ownership Condominium
Security Features Security System
Acceptable Financing Conventional, FHA, VHDA
Listing Terms Conventional, FHA, VHDA
Financing Conventional,FHA,VHDA
Special Listing Condition Standard
Read Less Info
Want to know what your home might be worth? Contact us for a FREE valuation!

Our team is ready to help you sell your home for the highest possible price ASAP

Bought with ELIZABETH ANN KLINE • RE/MAX Premier

43777 Central Station Dr, Suite 390, Ashburn, VA, 20147, United States
GET MORE INFORMATION






