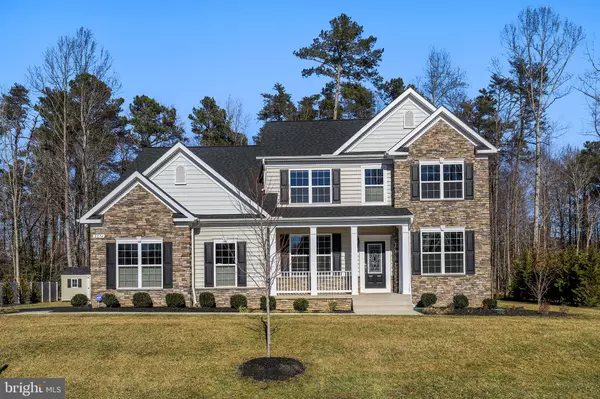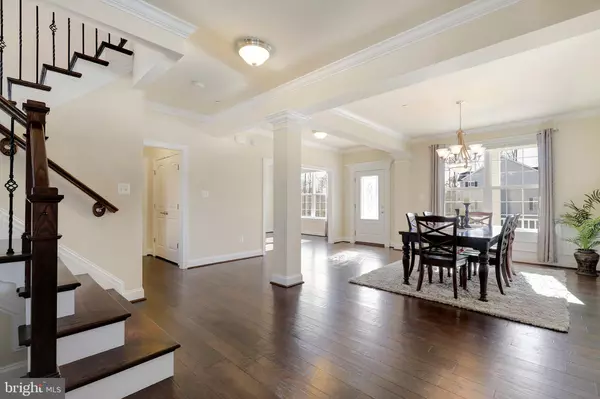$549,900
$549,900
For more information regarding the value of a property, please contact us for a free consultation.
4 Beds
4 Baths
4,970 SqFt
SOLD DATE : 04/12/2019
Key Details
Sold Price $549,900
Property Type Single Family Home
Sub Type Detached
Listing Status Sold
Purchase Type For Sale
Square Footage 4,970 sqft
Price per Sqft $110
Subdivision Oakland Hall
MLS Listing ID MDCA145058
Sold Date 04/12/19
Style Colonial
Bedrooms 4
Full Baths 3
Half Baths 1
HOA Fees $50/ann
HOA Y/N Y
Abv Grd Liv Area 3,178
Originating Board BRIGHT
Year Built 2016
Annual Tax Amount $5,545
Tax Year 2018
Lot Size 0.600 Acres
Acres 0.69
Property Description
WHY IS THIS THE BEST HOME IN THE COMMUNITY TODAY? Start with the streetscape, very level homesite, Close to $100,000.00 in Builder options, list in document section of Bright. Owner added features that can save the new owner $22,000.00 but thats for starters. This home, honestly, looks like it isn't lived in and wasn't lived in for two years since being build. You can eat off all surfaces thats how neat, clean and tidy it is. Over 3,100 finished sq feet on the upper two levels and fully finished lower level with huge rec room, full luxury bath and Bedroom. Main level has tons of space, lots of natural light with windows galore. Master Bath is over the top and all 4 bedrooms are great size. I can go on but you have to see this one. No waiting for the builder to build, no picking of the left over homesites, none of that, just move in and Enjoy. This one is worth every penny.
Location
State MD
County Calvert
Zoning RESIDENTIAL
Rooms
Basement Fully Finished, Outside Entrance, Side Entrance, Walkout Stairs
Interior
Hot Water Instant Hot Water, Natural Gas
Cooling Central A/C, Ceiling Fan(s)
Flooring Carpet, Hardwood, Ceramic Tile
Equipment Microwave, Dryer, Washer, Dishwasher, Freezer, Humidifier, Refrigerator, Stove, Oven - Wall
Fireplace Y
Appliance Microwave, Dryer, Washer, Dishwasher, Freezer, Humidifier, Refrigerator, Stove, Oven - Wall
Heat Source Electric, Natural Gas
Laundry Upper Floor
Exterior
Garage Garage - Side Entry
Garage Spaces 2.0
Waterfront N
Water Access N
Accessibility None
Attached Garage 2
Total Parking Spaces 2
Garage Y
Building
Lot Description Backs to Trees
Story 3+
Sewer Septic Exists
Water Well
Architectural Style Colonial
Level or Stories 3+
Additional Building Above Grade, Below Grade
Structure Type 9'+ Ceilings
New Construction N
Schools
Elementary Schools Barstow
Middle Schools Calvert
High Schools Calvert
School District Calvert County Public Schools
Others
Senior Community No
Tax ID 0501252826
Ownership Fee Simple
SqFt Source Assessor
Special Listing Condition Standard
Read Less Info
Want to know what your home might be worth? Contact us for a FREE valuation!

Our team is ready to help you sell your home for the highest possible price ASAP

Bought with Gail E Nyman • RE/MAX United Real Estate

43777 Central Station Dr, Suite 390, Ashburn, VA, 20147, United States
GET MORE INFORMATION






