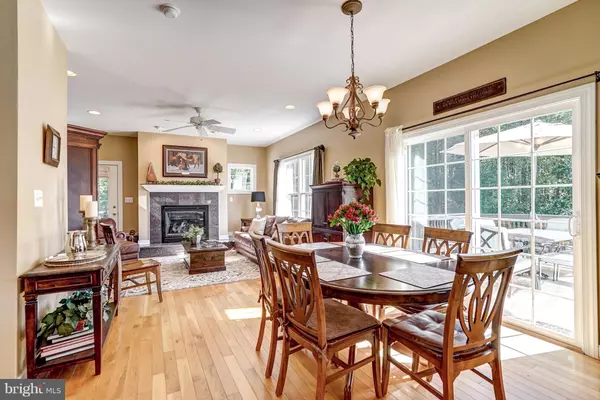$545,000
$537,500
1.4%For more information regarding the value of a property, please contact us for a free consultation.
4 Beds
4 Baths
3,516 SqFt
SOLD DATE : 04/15/2019
Key Details
Sold Price $545,000
Property Type Single Family Home
Sub Type Detached
Listing Status Sold
Purchase Type For Sale
Square Footage 3,516 sqft
Price per Sqft $155
Subdivision Ashleigh
MLS Listing ID 1009985018
Sold Date 04/15/19
Style Colonial
Bedrooms 4
Full Baths 3
Half Baths 1
HOA Y/N N
Abv Grd Liv Area 2,866
Originating Board MRIS
Year Built 2001
Annual Tax Amount $4,184
Tax Year 2018
Lot Size 6.690 Acres
Acres 6.69
Property Description
Liberty Spur Farm - Spacious home, private grounds, fenced paddocks w/ run-in, riding-ring, & tack building. Mountain Views. Wrap-around porch, gracious & comfortable living space w/ hardwood & tile floors, granite counters, crown & chair molding, fireplace, butcher block island & more. Neighborhood riding trails w/ more trails nearby. This special horse property is a rural retreat.
Location
State VA
County Albemarle
Zoning RA
Rooms
Other Rooms Living Room, Dining Room, Primary Bedroom, Bedroom 2, Bedroom 3, Bedroom 4, Kitchen, Family Room, Foyer, Breakfast Room, Study, Exercise Room, Laundry, Mud Room
Basement Outside Entrance, Full, Daylight, Partial, Partially Finished, Walkout Level
Interior
Interior Features Attic, Kitchen - Island, Breakfast Area, Dining Area
Hot Water Electric
Heating Heat Pump(s)
Cooling Heat Pump(s)
Fireplaces Number 1
Equipment Disposal, Dishwasher, Microwave, Oven/Range - Electric, Refrigerator
Fireplace Y
Appliance Disposal, Dishwasher, Microwave, Oven/Range - Electric, Refrigerator
Heat Source Electric
Exterior
Exterior Feature Deck(s), Patio(s), Wrap Around
Garage Garage - Side Entry
Garage Spaces 2.0
Fence Board, Invisible
Utilities Available DSL Available
Waterfront N
Water Access N
View Mountain
Roof Type Shingle
Farm Horse
Accessibility None
Porch Deck(s), Patio(s), Wrap Around
Parking Type Driveway, Attached Garage
Attached Garage 2
Total Parking Spaces 2
Garage Y
Building
Lot Description Front Yard, Landscaping, Level, Open
Story 3+
Sewer Septic Exists
Water Well
Architectural Style Colonial
Level or Stories 3+
Additional Building Above Grade, Below Grade
Structure Type 9'+ Ceilings
New Construction N
Schools
Elementary Schools Stony Point
Middle Schools Sutherland
High Schools Albemarle
School District Albemarle County Public Schools
Others
Senior Community No
Tax ID 034000000022E0
Ownership Fee Simple
SqFt Source Assessor
Acceptable Financing Conventional
Horse Property Y
Horse Feature Horses Allowed, Horse Trails, Arena
Listing Terms Conventional
Financing Conventional
Special Listing Condition Standard
Read Less Info
Want to know what your home might be worth? Contact us for a FREE valuation!

Our team is ready to help you sell your home for the highest possible price ASAP

Bought with Non Member • Metropolitan Regional Information Systems, Inc.

43777 Central Station Dr, Suite 390, Ashburn, VA, 20147, United States
GET MORE INFORMATION






