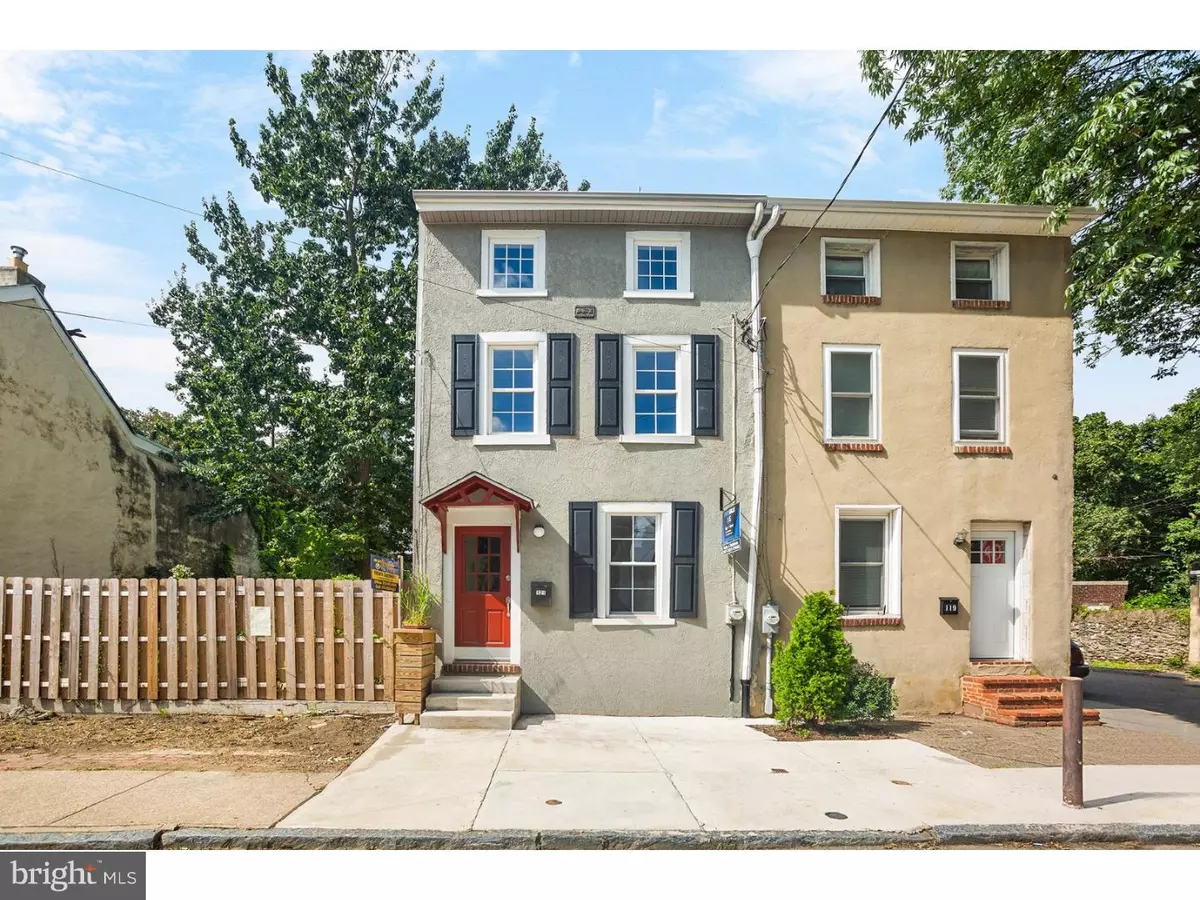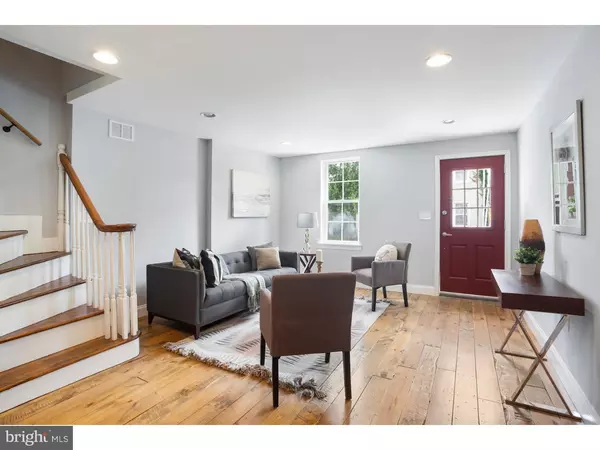$275,000
$289,000
4.8%For more information regarding the value of a property, please contact us for a free consultation.
3 Beds
3 Baths
1,470 SqFt
SOLD DATE : 04/18/2019
Key Details
Sold Price $275,000
Property Type Single Family Home
Sub Type Twin/Semi-Detached
Listing Status Sold
Purchase Type For Sale
Square Footage 1,470 sqft
Price per Sqft $187
Subdivision Germantown (West)
MLS Listing ID 1007543936
Sold Date 04/18/19
Style Colonial
Bedrooms 3
Full Baths 2
Half Baths 1
HOA Y/N N
Abv Grd Liv Area 1,470
Originating Board TREND
Year Built 1950
Annual Tax Amount $1,347
Tax Year 2018
Lot Size 1,080 Sqft
Acres 0.02
Lot Dimensions 15X72
Property Description
Tucked away on a historic block in West Germantown, Sits this quintessential Germantown Gem. All of the wonderful character you are looking for while tastefully updated with todays modern amenities. The first floor has a spacious open floor plan yet perfect for intimate gatherings. With reclaimed hardwood floors through out, that are nothing short of stunning and so fitting with the time and character of your new home. The recessed lighting adds a wonderful ambience and the powder room is tucked away and eloquently done. The kitchen is open and new with fabulous counter space, so entertaining will be a delight and the windows and full glass door to a large back yard, let in an abundance of natural light. Upstairs there are 2 generously sized bedrooms, laundry area and a completely new 4 piece hall bath that is large, bright, airy and beautiful. The third floor is home to the gorgeous master suite. The master spans the entire length of the home and has magnificent exposed beams, recessed lighting and a gorgeous full en-suite. All bedrooms have bounteous closet space and the basement is full and unfinished offering even more storage. First floor also offers an antique stove that will be quite the conversation piece. Make your appt to see today and you can enjoy all this home has to offer before the holidays. This home has low taxes and a 10 year tax abatement??!!
Location
State PA
County Philadelphia
Area 19144 (19144)
Zoning RSA5
Rooms
Other Rooms Living Room, Dining Room, Primary Bedroom, Bedroom 2, Kitchen, Bedroom 1, Laundry
Basement Full, Unfinished
Interior
Interior Features Kitchen - Island, Ceiling Fan(s), Exposed Beams, Stall Shower, Dining Area
Hot Water Natural Gas
Heating Forced Air
Cooling Central A/C
Flooring Wood, Tile/Brick
Equipment Built-In Range, Dishwasher, Disposal, Energy Efficient Appliances, Built-In Microwave
Fireplace N
Window Features Energy Efficient,Replacement
Appliance Built-In Range, Dishwasher, Disposal, Energy Efficient Appliances, Built-In Microwave
Heat Source Natural Gas
Laundry Upper Floor
Exterior
Water Access N
Roof Type Flat
Accessibility None
Garage N
Building
Story 3+
Foundation Stone
Sewer Public Sewer
Water Public
Architectural Style Colonial
Level or Stories 3+
Additional Building Above Grade
New Construction N
Schools
School District The School District Of Philadelphia
Others
Senior Community No
Tax ID 593014000
Ownership Fee Simple
SqFt Source Assessor
Special Listing Condition Standard
Read Less Info
Want to know what your home might be worth? Contact us for a FREE valuation!

Our team is ready to help you sell your home for the highest possible price ASAP

Bought with Nicole R Harris • Mercury Real Estate Group

43777 Central Station Dr, Suite 390, Ashburn, VA, 20147, United States
GET MORE INFORMATION






