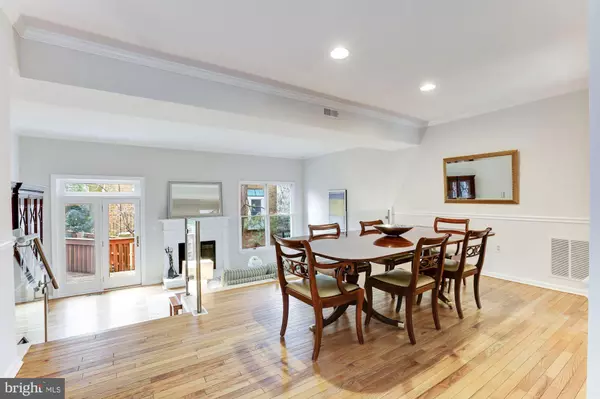$744,000
$699,999
6.3%For more information regarding the value of a property, please contact us for a free consultation.
3 Beds
4 Baths
2,207 SqFt
SOLD DATE : 04/19/2019
Key Details
Sold Price $744,000
Property Type Townhouse
Sub Type End of Row/Townhouse
Listing Status Sold
Purchase Type For Sale
Square Footage 2,207 sqft
Price per Sqft $337
Subdivision Stoneybrook
MLS Listing ID MDMC624552
Sold Date 04/19/19
Style Traditional
Bedrooms 3
Full Baths 3
Half Baths 1
HOA Fees $265/mo
HOA Y/N Y
Abv Grd Liv Area 2,207
Originating Board BRIGHT
Year Built 1982
Annual Tax Amount $6,525
Tax Year 2018
Lot Size 2,304 Sqft
Acres 0.05
Property Description
Stunning 3 BR, 3.5 BA end-unit townhouse in Stoneybrook! Light-filled home boasts an updated kitchen, hardwood floors, two wood-burning fireplaces, and a spacious deck off the living room. The walk-out, lower level is a perfect au-pair or guest space with access to a private rear patio with a new cedar fence. The home has been meticulously cared for and offers many updates and green features, including a newer roof (2015), HVAC system (2014), full energy home audit, Leviton motion-detection lighting, new paint and carpeting on the lower level. Prime location offers easy access to I-270, I-495, and the shops and restaurants in Pike & Rose.
Location
State MD
County Montgomery
Zoning TMD
Rooms
Basement Other, Fully Finished, Outside Entrance, Rear Entrance, Space For Rooms, Walkout Level
Interior
Interior Features Carpet, Crown Moldings, Dining Area, Kitchen - Eat-In, Primary Bath(s), Recessed Lighting, Walk-in Closet(s), Wood Floors
Heating Forced Air
Cooling Central A/C
Flooring Hardwood, Carpet
Fireplaces Number 2
Fireplaces Type Mantel(s)
Equipment Oven/Range - Electric, Microwave, Refrigerator, Icemaker, Dishwasher, Disposal, Washer, Dryer, Humidifier
Fireplace Y
Appliance Oven/Range - Electric, Microwave, Refrigerator, Icemaker, Dishwasher, Disposal, Washer, Dryer, Humidifier
Heat Source Electric
Exterior
Exterior Feature Patio(s), Deck(s)
Garage Spaces 2.0
Water Access N
Roof Type Architectural Shingle
Accessibility None
Porch Patio(s), Deck(s)
Total Parking Spaces 2
Garage N
Building
Story 3+
Sewer Public Sewer
Water Public
Architectural Style Traditional
Level or Stories 3+
Additional Building Above Grade, Below Grade
Structure Type High
New Construction N
Schools
Elementary Schools Garrett Park
Middle Schools Tilden
High Schools Walter Johnson
School District Montgomery County Public Schools
Others
Senior Community No
Tax ID 160402039532
Ownership Fee Simple
SqFt Source Assessor
Special Listing Condition Standard
Read Less Info
Want to know what your home might be worth? Contact us for a FREE valuation!

Our team is ready to help you sell your home for the highest possible price ASAP

Bought with Nathan B Dart • RE/MAX Realty Services

43777 Central Station Dr, Suite 390, Ashburn, VA, 20147, United States
GET MORE INFORMATION






