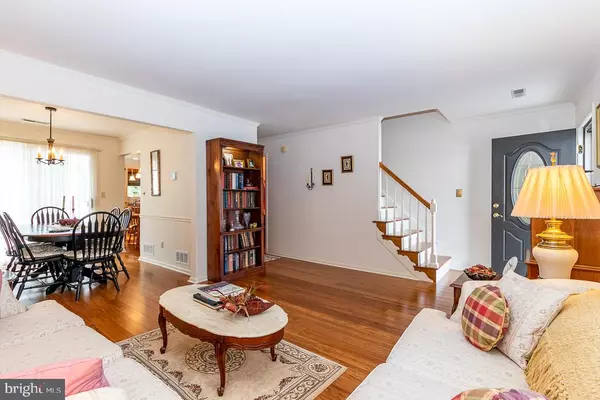$216,000
$209,000
3.3%For more information regarding the value of a property, please contact us for a free consultation.
3 Beds
3 Baths
1,625 SqFt
SOLD DATE : 04/22/2019
Key Details
Sold Price $216,000
Property Type Townhouse
Sub Type Interior Row/Townhouse
Listing Status Sold
Purchase Type For Sale
Square Footage 1,625 sqft
Price per Sqft $132
Subdivision Green Valley
MLS Listing ID DENC418194
Sold Date 04/22/19
Style Colonial
Bedrooms 3
Full Baths 2
Half Baths 1
HOA Fees $2/ann
HOA Y/N Y
Abv Grd Liv Area 1,625
Originating Board BRIGHT
Year Built 1988
Annual Tax Amount $2,193
Tax Year 2018
Lot Size 3,929 Sqft
Acres 0.09
Property Description
Welcome to home to this lovingly maintained townhouse in popular Green Valley. As you enter the front door you will be greeted by bamboo floors throughout most of the main level. Flow from the living room into the spacious dining room which features a slider out to the backyard space. Outside you'll enjoy a patio with eye pleasing and manageable outdoor landscaping. Back in the home you go from the dining room into the updated kitchen with stainless steel appliances. Just off the kitchen is the family room with fireplace. A half bath completes the first floor. Upstairs there are 3 neutral bedrooms and 1 shared full bath. The master has 2 closets, a linen closet and an en suite bath. This home has been loved by it's original owners since the day it was built and it shows. Other notable updates are new windows in 2005, new roof in 2007 with 30 year shingles and 30 year warranty on all materials and workmanship and new HVAC in 2014. Green Valley is convenient to all that Newark, Hockessin and Wilmington has to offer.
Location
State DE
County New Castle
Area Newark/Glasgow (30905)
Zoning RESIDENTIAL
Rooms
Other Rooms Living Room, Dining Room, Primary Bedroom, Bedroom 2, Bedroom 3, Kitchen, Family Room, Laundry
Interior
Hot Water Electric
Heating Heat Pump - Electric BackUp
Cooling Central A/C
Flooring Carpet, Hardwood
Fireplaces Number 1
Fireplaces Type Wood
Equipment Dishwasher, Disposal, Dryer - Electric, Energy Efficient Appliances, Microwave, Oven/Range - Electric, Refrigerator, Stainless Steel Appliances, Washer
Fireplace Y
Window Features Double Pane
Appliance Dishwasher, Disposal, Dryer - Electric, Energy Efficient Appliances, Microwave, Oven/Range - Electric, Refrigerator, Stainless Steel Appliances, Washer
Heat Source Electric
Laundry Has Laundry
Exterior
Parking Features Built In
Garage Spaces 1.0
Water Access N
Roof Type Shingle
Accessibility None
Attached Garage 1
Total Parking Spaces 1
Garage Y
Building
Story 2
Sewer Public Sewer
Water Public
Architectural Style Colonial
Level or Stories 2
Additional Building Above Grade, Below Grade
New Construction N
Schools
School District Christina
Others
Senior Community No
Tax ID 08-055.10-218
Ownership Fee Simple
SqFt Source Assessor
Special Listing Condition Standard
Read Less Info
Want to know what your home might be worth? Contact us for a FREE valuation!

Our team is ready to help you sell your home for the highest possible price ASAP

Bought with Nicholas Smith • Monument Sotheby's International Realty

43777 Central Station Dr, Suite 390, Ashburn, VA, 20147, United States
GET MORE INFORMATION






