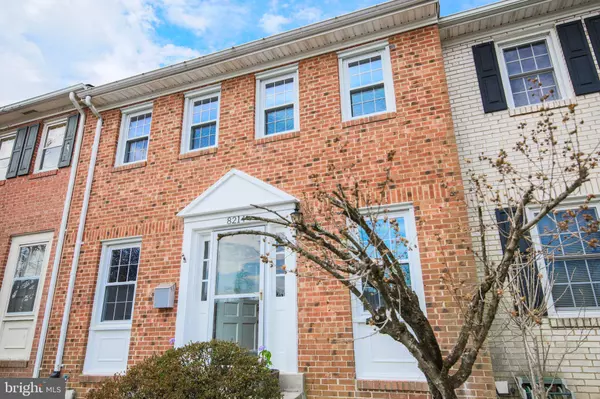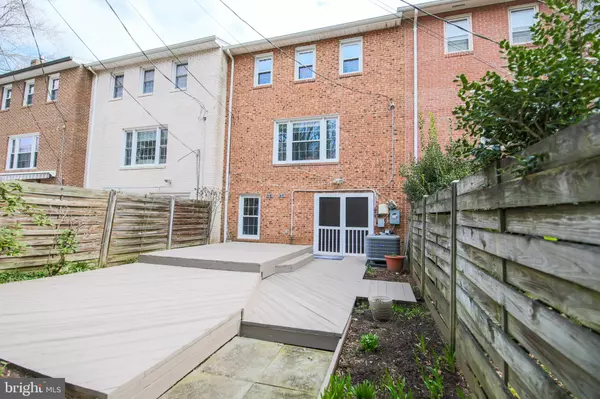Bought with Wendy Santantonio • McEnearney Associates, Inc.
$374,000
$374,900
0.2%For more information regarding the value of a property, please contact us for a free consultation.
3 Beds
3 Baths
1,873 SqFt
SOLD DATE : 04/26/2019
Key Details
Sold Price $374,000
Property Type Townhouse
Sub Type Interior Row/Townhouse
Listing Status Sold
Purchase Type For Sale
Square Footage 1,873 sqft
Price per Sqft $199
Subdivision Barclay Court
MLS Listing ID VAFX1050300
Sold Date 04/26/19
Style Colonial,Traditional
Bedrooms 3
Full Baths 2
Half Baths 1
HOA Fees $64/mo
HOA Y/N Y
Abv Grd Liv Area 1,408
Year Built 1968
Annual Tax Amount $3,717
Tax Year 2019
Lot Size 2,841 Sqft
Acres 0.07
Property Sub-Type Interior Row/Townhouse
Source BRIGHT
Property Description
This bright and beautiful three bedroom, two and a half Barclay Court townhome is nestled on a quiet cul-de-sac in a serene location that backs to woods. The three-level brick home is fresh and updated, and features numerous upgrades including a Wifi enabled air conditioning unit, recently replaced furnace, updated wiring, and brand new carpeting and paint throughout. Entering through the home's front door you're welcomed into a sunny and open first floor featuring hardwood floors, crown molding, a spacious dining room, expansive living room with sweeping views of the woods behind the home, and an updated eat-in galley kitchen with Corian counters, stainless steel appliances, and generously sized pantry. The home's lower level features a large family room with hardwood floors and recessed lighting and an updated half bath, as well as a spacious bonus room that houses the home's full size washer and dryer and is perfect for a home gym or your storage needs. Off the family room are French doors providing easy access to the home's fenced yard. This tranquil space, complete with an expansive deck and mature plantings, serves as a perfect backdrop for outdoor entertaining and simply relaxing. The upper level of the home features a master bedroom with ample closet space and an en-suite bathroom. Two additional bedrooms are located on this level along with the home's second full bath and linen closet. Reserved parking for two cars is conveniently located just out front, and visitor/overflow parking is also available for the community.
Location
State VA
County Fairfax
Zoning 180
Rooms
Other Rooms Living Room, Dining Room, Primary Bedroom, Bedroom 2, Bedroom 3, Kitchen, Family Room, Storage Room, Bathroom 2, Primary Bathroom, Half Bath
Basement Full, Connecting Stairway, Partially Finished, Outside Entrance, Interior Access
Interior
Interior Features Attic, Breakfast Area, Carpet, Ceiling Fan(s), Combination Kitchen/Dining, Crown Moldings, Dining Area, Formal/Separate Dining Room, Kitchen - Eat-In, Kitchen - Galley, Pantry, Recessed Lighting, Wood Floors
Heating Forced Air
Cooling Central A/C
Flooring Carpet, Hardwood, Ceramic Tile
Equipment Dishwasher, Disposal, Dryer, Exhaust Fan, Icemaker, Oven/Range - Gas, Refrigerator, Stainless Steel Appliances, Washer, Water Heater
Furnishings No
Fireplace N
Appliance Dishwasher, Disposal, Dryer, Exhaust Fan, Icemaker, Oven/Range - Gas, Refrigerator, Stainless Steel Appliances, Washer, Water Heater
Heat Source Natural Gas
Laundry Basement, Has Laundry
Exterior
Garage Spaces 2.0
Parking On Site 2
Amenities Available Common Grounds
Water Access N
Accessibility None
Total Parking Spaces 2
Garage N
Building
Story 3+
Above Ground Finished SqFt 1408
Sewer Public Sewer
Water Public
Architectural Style Colonial, Traditional
Level or Stories 3+
Additional Building Above Grade, Below Grade
New Construction N
Schools
School District Fairfax County Public Schools
Others
HOA Fee Include Management,Common Area Maintenance,Lawn Maintenance,Parking Fee,Road Maintenance,Snow Removal,Trash
Senior Community No
Tax ID 1014 11 0008
Ownership Fee Simple
SqFt Source 1873
Security Features Smoke Detector
Acceptable Financing Negotiable
Horse Property N
Listing Terms Negotiable
Financing Negotiable
Special Listing Condition Standard
Read Less Info
Want to know what your home might be worth? Contact us for a FREE valuation!

Our team is ready to help you sell your home for the highest possible price ASAP


GET MORE INFORMATION






