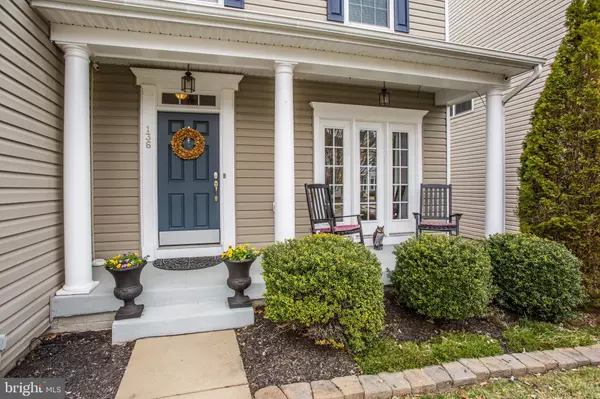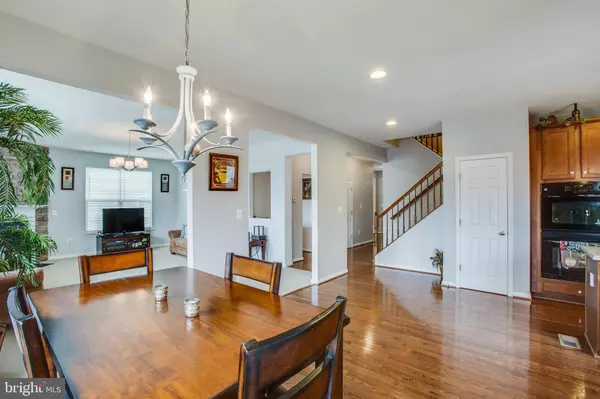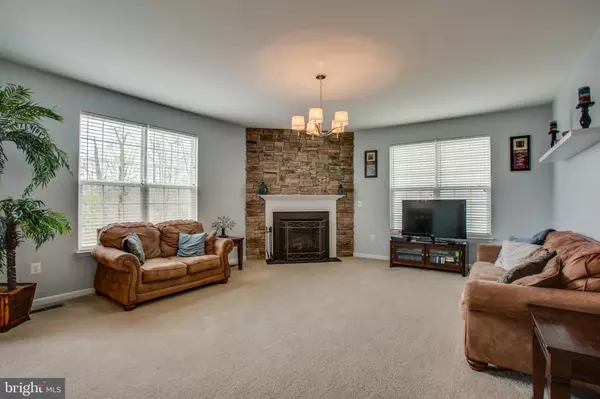$400,000
$389,000
2.8%For more information regarding the value of a property, please contact us for a free consultation.
5 Beds
4 Baths
4,200 SqFt
SOLD DATE : 04/26/2019
Key Details
Sold Price $400,000
Property Type Single Family Home
Sub Type Detached
Listing Status Sold
Purchase Type For Sale
Square Footage 4,200 sqft
Price per Sqft $95
Subdivision Carriage Hill At Falls
MLS Listing ID VAST202226
Sold Date 04/26/19
Style Colonial
Bedrooms 5
Full Baths 3
Half Baths 1
HOA Fees $71/qua
HOA Y/N Y
Abv Grd Liv Area 2,960
Originating Board BRIGHT
Year Built 2008
Annual Tax Amount $3,494
Tax Year 2018
Lot Size 6,151 Sqft
Acres 0.14
Property Description
Have you been searching for over 4200 ft. on a cul-de-sac street with a backyard offering private wooded views? Maybe you need 4 bedrooms on the top level, all with their own walk-in closet and a fifth bedroom in the finished basement? Have you been dreaming of gas cooking, a double wall oven, and a kitchen island overlooking the great room and gas fireplace with stone accent wall? Searching for a breakfast nook and a formal dining room for the holidays?Perhaps one of your non-negotiables is a laundry room on the upper level and a mud room off the garage? Are you dreaming of an open floor plan and a finished walk out basement? Wouldn't it be great if the house had an unfinished storage room for the decorations and camping gear?Look no further, You just found your home. Great for commuters, close to VRE & downtown Fredericksburg. 3-D virtual tour and floorplans available.
Location
State VA
County Stafford
Zoning R2
Direction Southeast
Rooms
Other Rooms Dining Room, Primary Bedroom, Sitting Room, Bedroom 4, Bedroom 5, Kitchen, Family Room, Basement, Breakfast Room, Laundry, Mud Room, Storage Room, Bathroom 2, Bathroom 3, Primary Bathroom, Half Bath
Basement Full
Interior
Interior Features Attic, Breakfast Area, Built-Ins, Butlers Pantry, Ceiling Fan(s), Chair Railings, Crown Moldings, Family Room Off Kitchen, Floor Plan - Open, Formal/Separate Dining Room, Kitchen - Eat-In, Kitchen - Island, Kitchen - Gourmet, Primary Bath(s), Pantry, Walk-in Closet(s), Wood Floors
Hot Water Natural Gas
Heating Forced Air, Heat Pump(s)
Cooling Central A/C, Heat Pump(s)
Flooring Hardwood, Carpet, Ceramic Tile
Fireplaces Number 1
Fireplaces Type Mantel(s), Stone
Equipment Built-In Microwave, Cooktop, Dishwasher, Disposal, Dryer, Microwave, Oven - Double, Oven/Range - Gas, Refrigerator, Washer
Furnishings No
Fireplace Y
Window Features Double Pane
Appliance Built-In Microwave, Cooktop, Dishwasher, Disposal, Dryer, Microwave, Oven - Double, Oven/Range - Gas, Refrigerator, Washer
Heat Source Natural Gas, Electric
Laundry Upper Floor
Exterior
Exterior Feature Porch(es)
Garage Garage - Front Entry, Garage Door Opener, Inside Access
Garage Spaces 4.0
Utilities Available Fiber Optics Available
Amenities Available Common Grounds, Tot Lots/Playground
Water Access N
Roof Type Shingle
Accessibility None
Porch Porch(es)
Attached Garage 2
Total Parking Spaces 4
Garage Y
Building
Lot Description Backs to Trees, Cul-de-sac
Story 3+
Sewer Public Sewer
Water Public
Architectural Style Colonial
Level or Stories 3+
Additional Building Above Grade, Below Grade
New Construction N
Schools
Elementary Schools Falmouth
Middle Schools Edward E. Drew
High Schools Stafford
School District Stafford County Public Schools
Others
Senior Community No
Tax ID 53-H-2- -50
Ownership Fee Simple
SqFt Source Assessor
Security Features Exterior Cameras,Non-Monitored,Surveillance Sys
Acceptable Financing Cash, Conventional, FHA, VA
Horse Property N
Listing Terms Cash, Conventional, FHA, VA
Financing Cash,Conventional,FHA,VA
Special Listing Condition Standard
Read Less Info
Want to know what your home might be worth? Contact us for a FREE valuation!

Our team is ready to help you sell your home for the highest possible price ASAP

Bought with Cheryl L Bouchez • Plank Realty

43777 Central Station Dr, Suite 390, Ashburn, VA, 20147, United States
GET MORE INFORMATION






