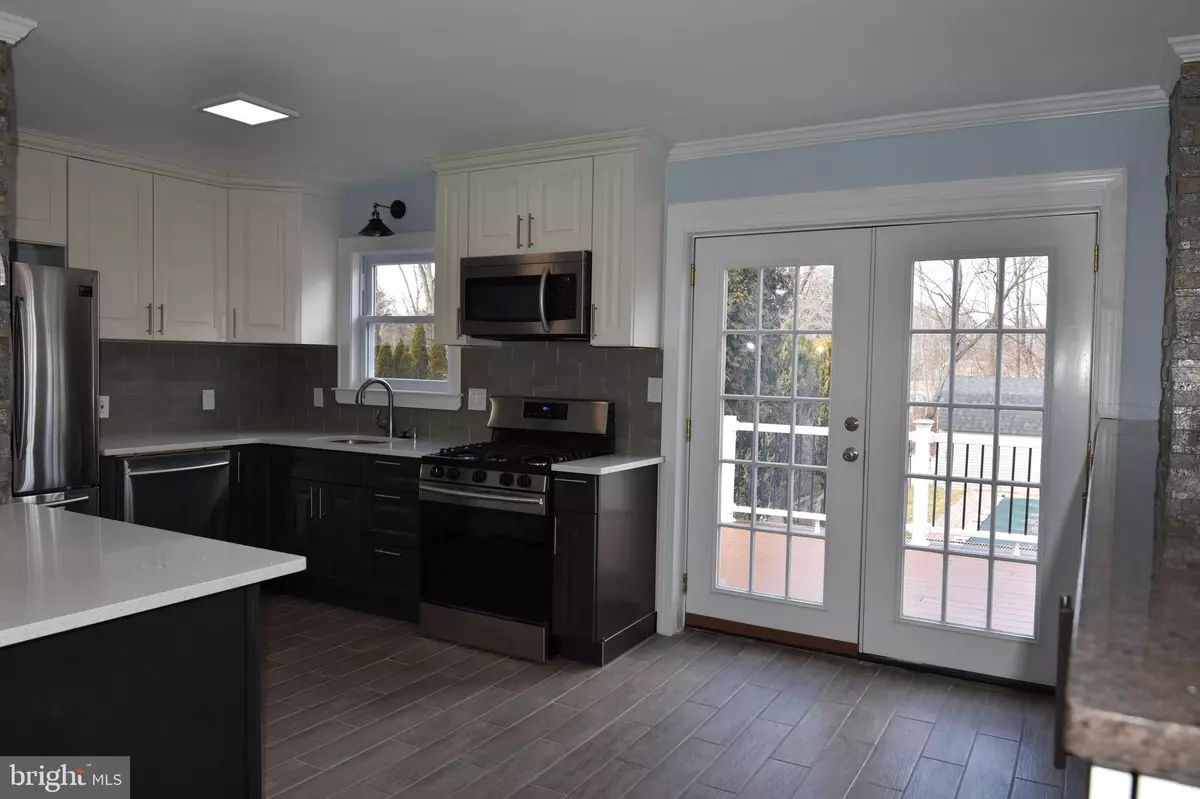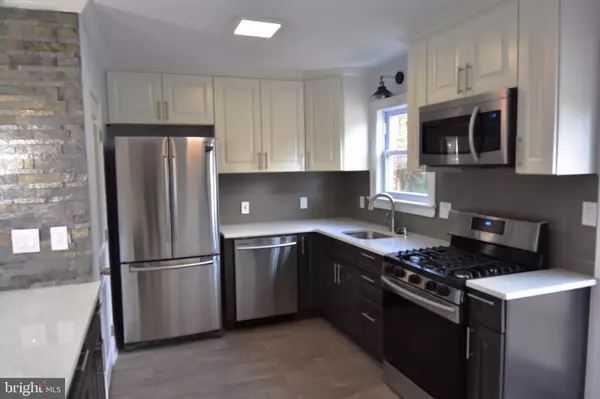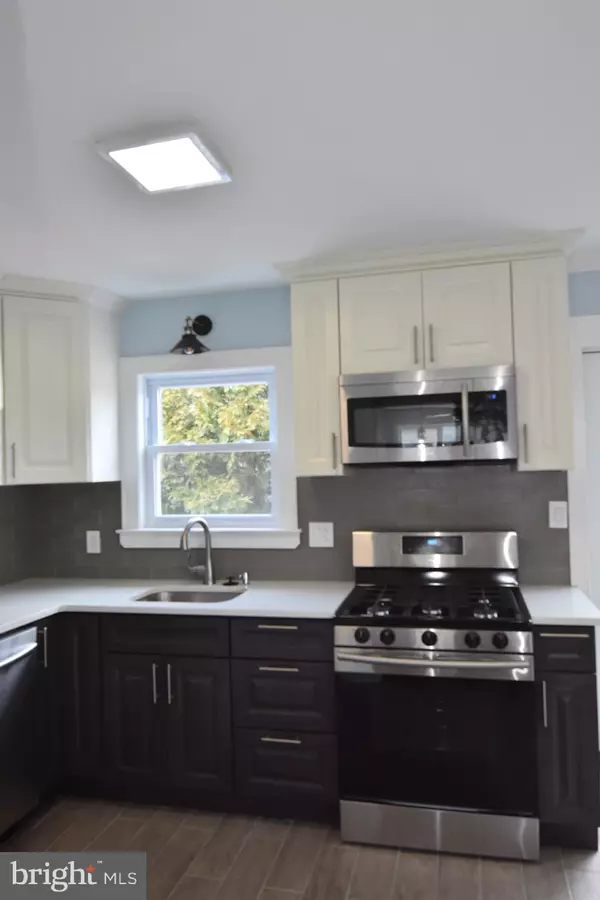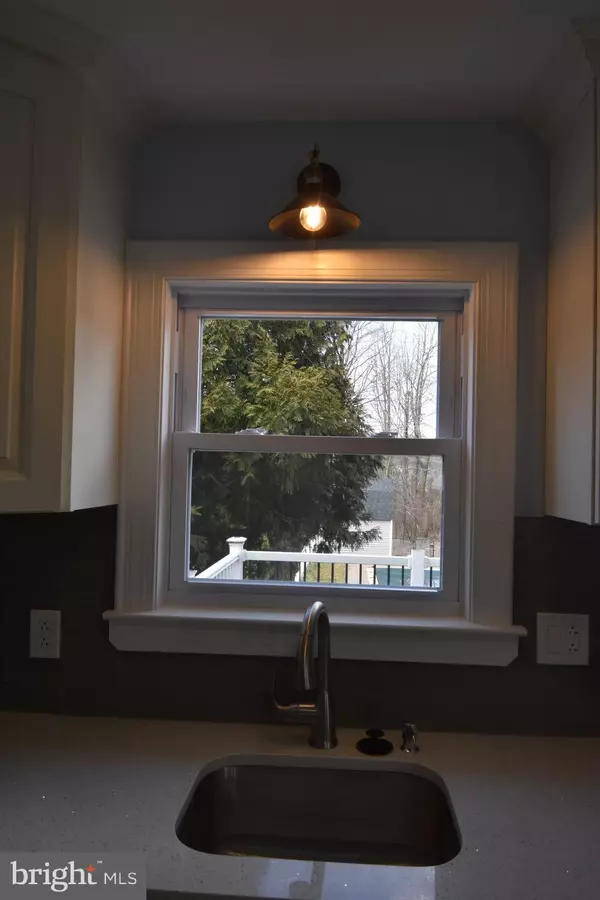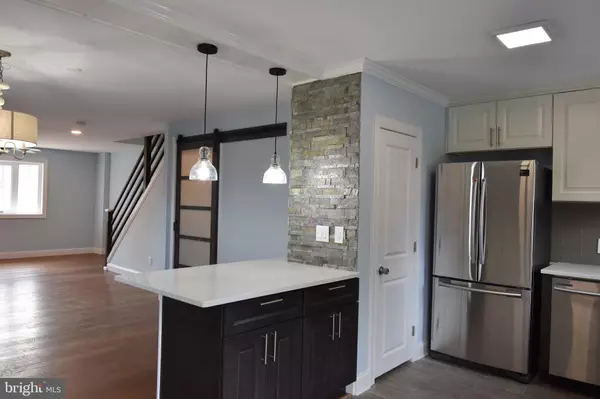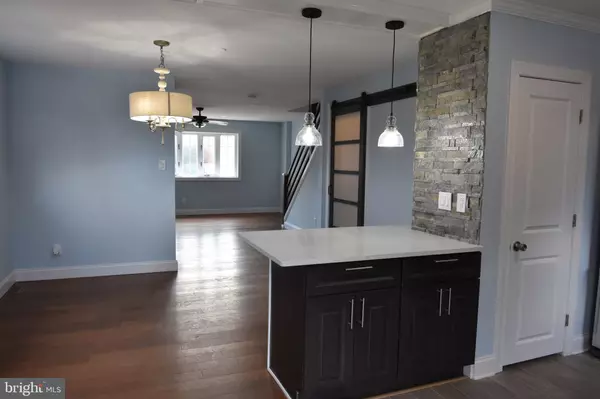$332,000
$349,900
5.1%For more information regarding the value of a property, please contact us for a free consultation.
4 Beds
4 Baths
1,742 SqFt
SOLD DATE : 04/05/2019
Key Details
Sold Price $332,000
Property Type Single Family Home
Sub Type Twin/Semi-Detached
Listing Status Sold
Purchase Type For Sale
Square Footage 1,742 sqft
Price per Sqft $190
Subdivision Somerton
MLS Listing ID PAPH721230
Sold Date 04/05/19
Style Other
Bedrooms 4
Full Baths 3
Half Baths 1
HOA Y/N N
Abv Grd Liv Area 1,742
Originating Board BRIGHT
Year Built 1969
Annual Tax Amount $3,406
Tax Year 2019
Lot Size 5,836 Sqft
Acres 0.13
Lot Dimensions 34.00 x 156.00
Property Description
Location-Location-Location!!!! Conveniently located within walking distance from public transportation and shopping centers!!! Absolutely gorgeous renovated twin features Top Notch High-end finishes from top to bottom. Nothing in the area compares to this beautifully rehabbed 4 bed and 3.5 bath twin in Somerton section of the city. Check out the many accent walls, tile patterns, design motifs and other thoughtful details throughout the house. Main entrance from the side greets you to the open floor concept. STUNNING kitchen features new cabinetry with soft-close doors and drawers, brand new Samsung appliances, SS sink with designer light above, sparkling quartz, stone accent walls, pantry closet, pendant lights over the peninsula, tons of counter space plus plenty of storage!!! The kitchen has french doors to a big DECK with amazing views of IN GROUND POOL. Spacious living room filled with plenty of natural lights is loaded with Recessed LED Lighting, Engineerings Wood Flooring, Ceiling Fan with remote control and coat closet. Gorgeous Barn Door leads to powder room and lower level. Spacious dining room completes main level. The upstairs huge Master Bedroom with 2 big closets and Remodeled walk-in tiled shower with new vanity and dual-flush toilet. Second full bath is also redone with double vanities that will accommodate to any family. Every bedroom upstair has ceiling fans, new windows, new doors, new locks, new trim and engineered wood flooring. The basement of this home has been masterfully finished with fourth bedroom, full bathroom, laundry room and additional room that leads to the patio. The oversized and fenced back yard with IN GROUND POOL great for barbecues, entertainment and family gathering. Shed is great for extra storage. Easy to show as on Lock Box.
Location
State PA
County Philadelphia
Area 19116 (19116)
Zoning RSA2
Rooms
Basement Partial
Interior
Interior Features Ceiling Fan(s), Floor Plan - Open, Pantry, Stall Shower
Heating Forced Air
Cooling Central A/C
Flooring Hardwood, Ceramic Tile, Laminated
Heat Source Natural Gas
Exterior
Exterior Feature Deck(s), Patio(s)
Pool In Ground
Water Access N
Accessibility Other
Porch Deck(s), Patio(s)
Garage N
Building
Story 2
Sewer Public Septic, Public Sewer
Water Public
Architectural Style Other
Level or Stories 2
Additional Building Above Grade, Below Grade
New Construction N
Schools
Elementary Schools William H. Loesche School
Middle Schools Baldi
High Schools George Washington
School District The School District Of Philadelphia
Others
Senior Community No
Tax ID 582372008
Ownership Other
Special Listing Condition Standard
Read Less Info
Want to know what your home might be worth? Contact us for a FREE valuation!

Our team is ready to help you sell your home for the highest possible price ASAP

Bought with Veronika Shumkova • Dan Realty

43777 Central Station Dr, Suite 390, Ashburn, VA, 20147, United States
GET MORE INFORMATION

