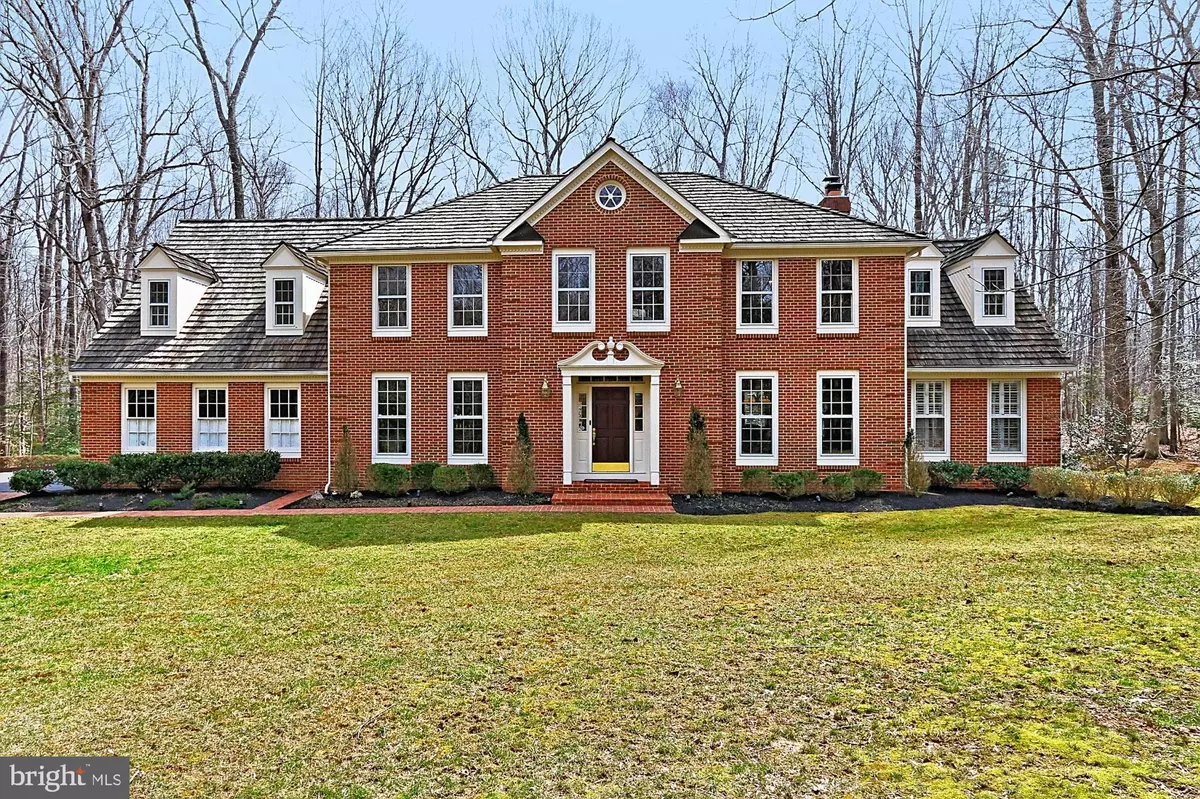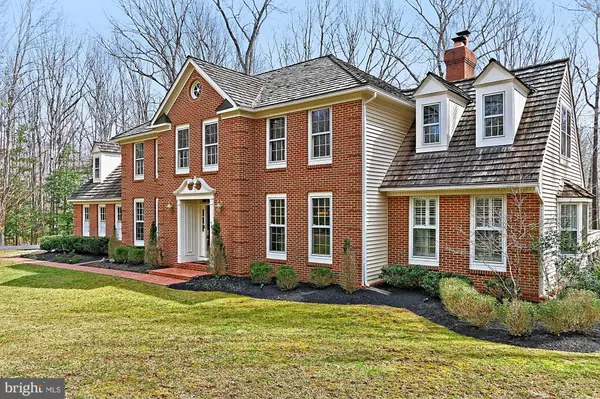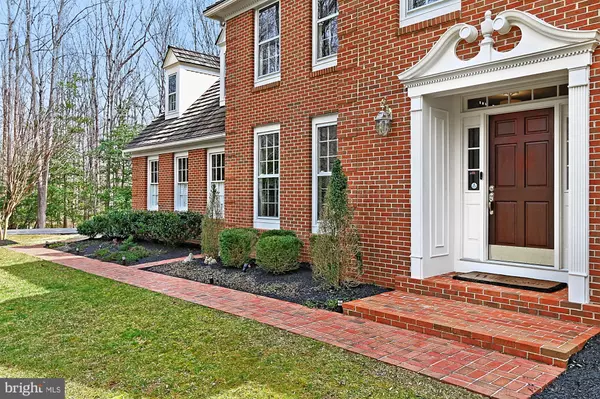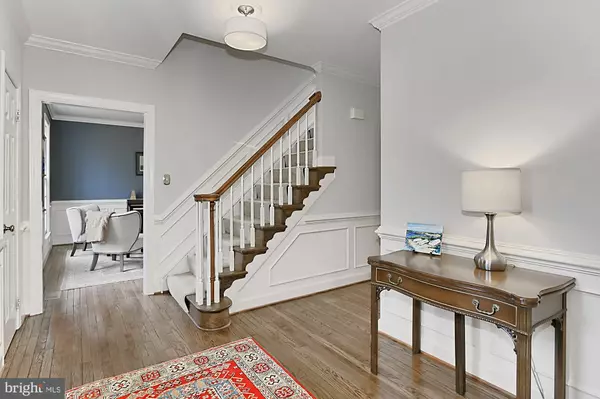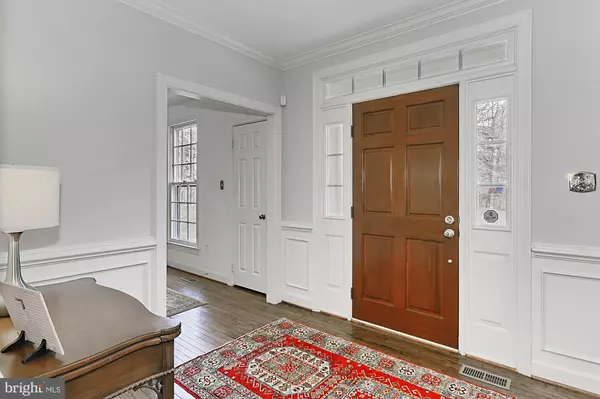$960,000
$975,000
1.5%For more information regarding the value of a property, please contact us for a free consultation.
5 Beds
5 Baths
4,711 SqFt
SOLD DATE : 04/30/2019
Key Details
Sold Price $960,000
Property Type Single Family Home
Sub Type Detached
Listing Status Sold
Purchase Type For Sale
Square Footage 4,711 sqft
Price per Sqft $203
Subdivision Timberlane
MLS Listing ID VAFX1001666
Sold Date 04/30/19
Style Colonial
Bedrooms 5
Full Baths 3
Half Baths 2
HOA Fees $84/mo
HOA Y/N Y
Abv Grd Liv Area 3,671
Originating Board BRIGHT
Year Built 1987
Annual Tax Amount $10,566
Tax Year 2019
Lot Size 5.255 Acres
Acres 5.26
Property Description
Welcome home to this exceptional five bedroom, 3 full and 2 half bath home with three car garage in the beautiful Timberlane Subdivision. This 5+ acre home is the perfect choice for those wanting absolute privacy yet still being close to Fairfax County amenities. This brick front colonial features a gorgeous, remodeled kitchen with large center island. Hardwood floors grace the main level. Upstairs are five large bedrooms including an expansive master bedroom suite with adjacent sitting room. The lower level features a huge recreation/game room plus a cozy theater room for movies. Unfinished space on this level allows for plenty of storage. The backyard is a treat with a large deck and adjoining flagstone patio. Enjoy quiet, tranquil evenings in the sparkling hot tub. Home is set in a very private location, surrounded by miles of equestrian and hiking trails. This is definitely a little slice of paradise!
Location
State VA
County Fairfax
Zoning 30
Direction Southwest
Rooms
Other Rooms Living Room, Dining Room, Primary Bedroom, Sitting Room, Bedroom 2, Bedroom 3, Bedroom 4, Bedroom 5, Kitchen, Game Room, Family Room, Foyer, Laundry, Office, Workshop, Bathroom 2, Bathroom 3, Hobby Room, Primary Bathroom, Half Bath
Basement Full, Partially Finished, Windows
Interior
Interior Features Built-Ins, Butlers Pantry, Carpet, Ceiling Fan(s), Chair Railings, Crown Moldings, Dining Area, Family Room Off Kitchen, Floor Plan - Traditional, Formal/Separate Dining Room, Kitchen - Eat-In, Kitchen - Gourmet, Primary Bath(s), Pantry, Recessed Lighting, Skylight(s), Upgraded Countertops, Walk-in Closet(s), WhirlPool/HotTub, Wood Floors
Hot Water 60+ Gallon Tank, Natural Gas
Heating Forced Air
Cooling Central A/C
Flooring Ceramic Tile, Hardwood, Carpet
Fireplaces Number 2
Fireplaces Type Gas/Propane, Mantel(s)
Equipment Built-In Microwave, Cooktop, Dishwasher, Disposal, Dryer, Icemaker, Oven - Wall, Refrigerator, Washer, Water Heater
Furnishings No
Fireplace Y
Appliance Built-In Microwave, Cooktop, Dishwasher, Disposal, Dryer, Icemaker, Oven - Wall, Refrigerator, Washer, Water Heater
Heat Source Natural Gas
Laundry Main Floor
Exterior
Exterior Feature Deck(s), Patio(s)
Parking Features Garage - Side Entry, Garage Door Opener
Garage Spaces 9.0
Utilities Available Fiber Optics Available, Natural Gas Available, Electric Available
Water Access N
View Trees/Woods
Roof Type Shake
Accessibility None
Porch Deck(s), Patio(s)
Road Frontage Private
Attached Garage 3
Total Parking Spaces 9
Garage Y
Building
Lot Description Backs to Trees, Front Yard, Landscaping, No Thru Street, Rear Yard, Secluded, Trees/Wooded
Story 3+
Foundation Block
Sewer Approved System, Gravity Sept Fld, On Site Septic, Septic = # of BR
Water None
Architectural Style Colonial
Level or Stories 3+
Additional Building Above Grade, Below Grade
Structure Type Dry Wall
New Construction N
Schools
Elementary Schools Sangster
Middle Schools Lake Braddock Secondary School
High Schools Lake Braddock
School District Fairfax County Public Schools
Others
Senior Community No
Tax ID 0964 04 0058
Ownership Fee Simple
SqFt Source Assessor
Acceptable Financing Cash, Conventional, VA
Horse Property Y
Horse Feature Horse Trails, Horses Allowed
Listing Terms Cash, Conventional, VA
Financing Cash,Conventional,VA
Special Listing Condition Standard
Read Less Info
Want to know what your home might be worth? Contact us for a FREE valuation!

Our team is ready to help you sell your home for the highest possible price ASAP

Bought with Wes W Stearns • M.O. Wilson Properties

43777 Central Station Dr, Suite 390, Ashburn, VA, 20147, United States
GET MORE INFORMATION

