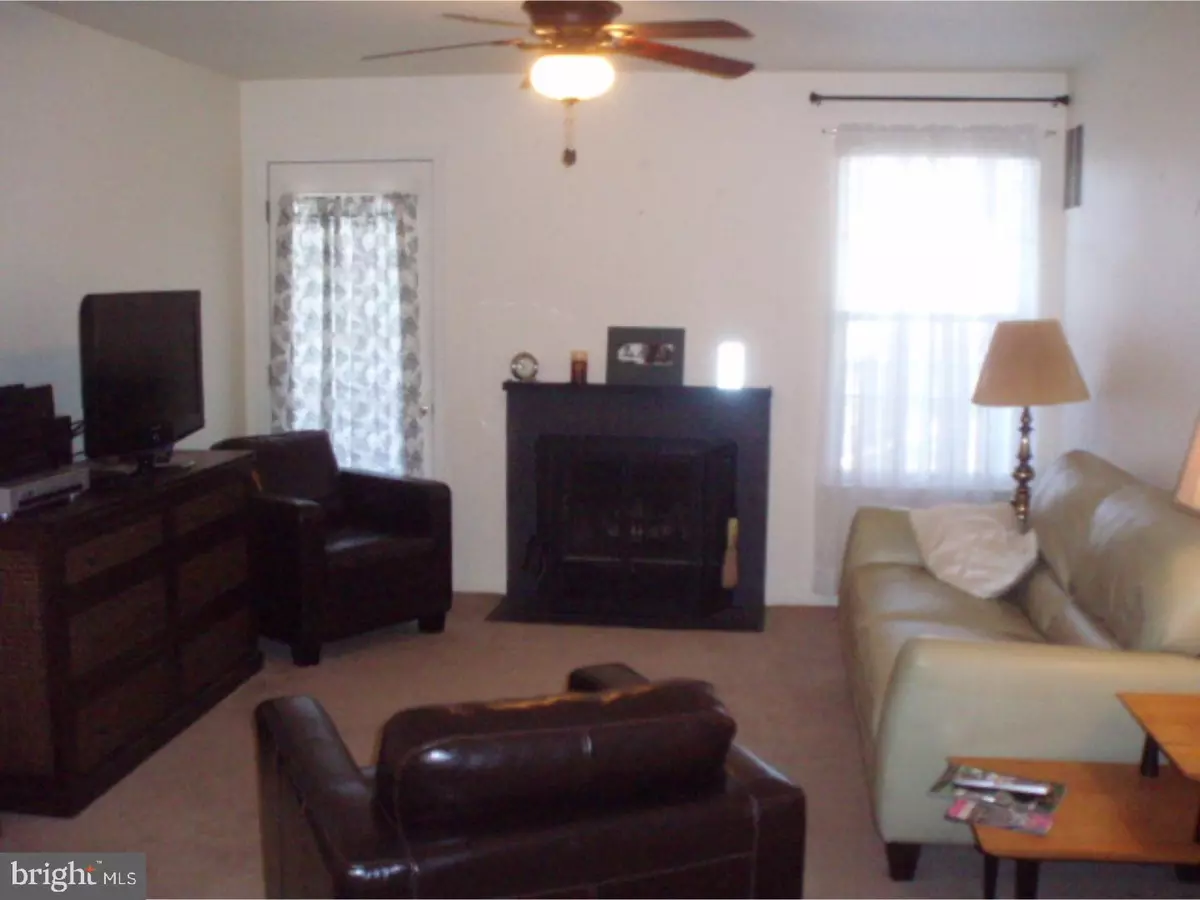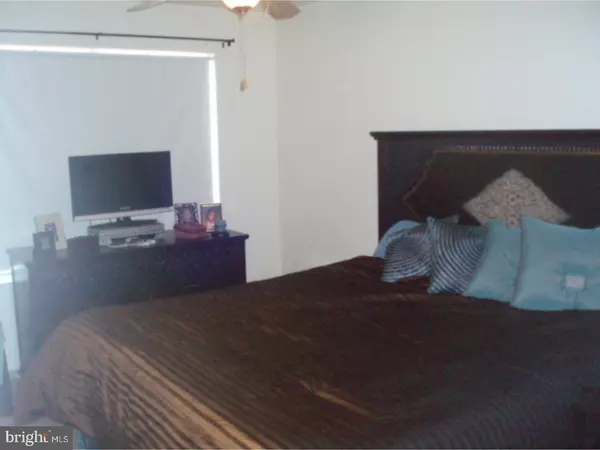$79,000
$81,000
2.5%For more information regarding the value of a property, please contact us for a free consultation.
1 Bed
1 Bath
SOLD DATE : 05/03/2019
Key Details
Sold Price $79,000
Property Type Single Family Home
Sub Type Unit/Flat/Apartment
Listing Status Sold
Purchase Type For Sale
Subdivision Waters Edge
MLS Listing ID 1002334880
Sold Date 05/03/19
Style Traditional
Bedrooms 1
Full Baths 1
HOA Y/N N
Originating Board TREND
Year Built 1991
Annual Tax Amount $1,071
Tax Year 2018
Lot Dimensions 00X00
Property Description
2004 Water's Edge Drive offers a wonderful opportunity to own a one bedroom condo with many amenities as an alternative to paying rent. This wonderfully maintained unit is located at the ground level which means the only steps you have are the ones leading to the building. Upon entering you'll find a nicely sized living room and dining room which includes a wood burning fireplace. The kitchen is complete with gas stove, ample oak trimmed cabinetry and the refrigerator is included. Off the kitchen is a laundry room with shelving and the washer & dryer are also included. The bedroom has a large double closet and two windows overlooking the parking lot. The full bath has a tub/shower combo, vinyl flooring and a vanity with storage. Overnight notice is needed for showing - tenant is on a month to month basis at this time and will be vacating 11/30/18. Condo fee includes trash removal, basic Comcast TV, pool, fitness room, snow removal and there is a car wash area w/hoses during the summer months.
Location
State DE
County New Castle
Area Newark/Glasgow (30905)
Zoning NCAP
Rooms
Other Rooms Living Room, Dining Room, Primary Bedroom, Kitchen, Laundry
Main Level Bedrooms 1
Interior
Interior Features Sprinkler System
Hot Water Propane
Heating Forced Air
Cooling Central A/C
Flooring Fully Carpeted, Vinyl
Fireplaces Number 1
Equipment Built-In Range, Dishwasher, Refrigerator, Disposal
Fireplace Y
Appliance Built-In Range, Dishwasher, Refrigerator, Disposal
Heat Source Propane - Leased
Laundry Main Floor
Exterior
Exterior Feature Deck(s)
Utilities Available Cable TV
Amenities Available Swimming Pool
Water Access N
Accessibility None
Porch Deck(s)
Garage N
Building
Story 1
Unit Features Garden 1 - 4 Floors
Sewer Public Sewer
Water Public
Architectural Style Traditional
Level or Stories 1
Additional Building Above Grade
New Construction N
Schools
School District Christina
Others
Pets Allowed Y
HOA Fee Include Pool(s),Common Area Maintenance,Lawn Maintenance,Snow Removal,Trash,Health Club
Senior Community No
Tax ID 11-017.00-048.C.0135
Ownership Fee Simple
SqFt Source Assessor
Acceptable Financing Conventional
Listing Terms Conventional
Financing Conventional
Special Listing Condition Standard
Pets Allowed Case by Case Basis
Read Less Info
Want to know what your home might be worth? Contact us for a FREE valuation!

Our team is ready to help you sell your home for the highest possible price ASAP

Bought with Marla M Schechter • Patterson-Schwartz-Newark

43777 Central Station Dr, Suite 390, Ashburn, VA, 20147, United States
GET MORE INFORMATION






