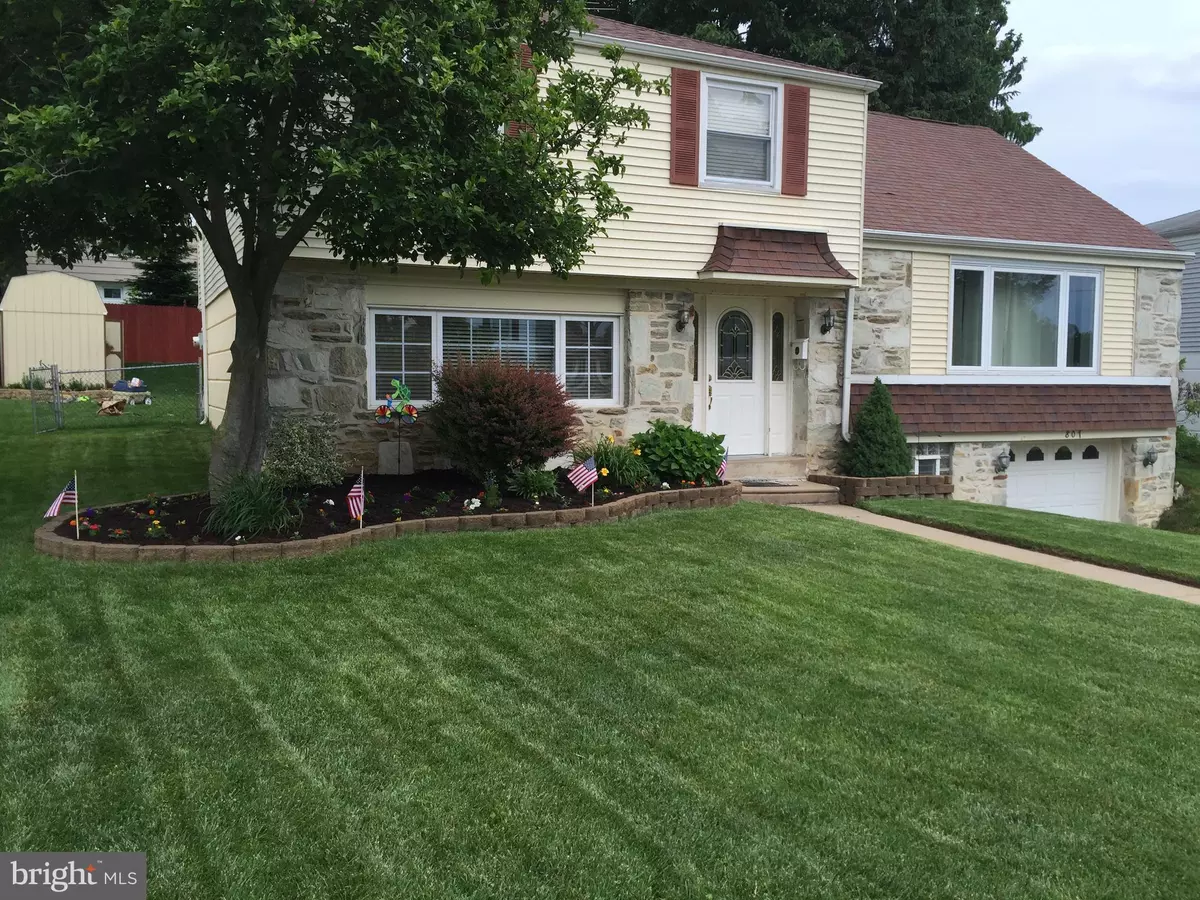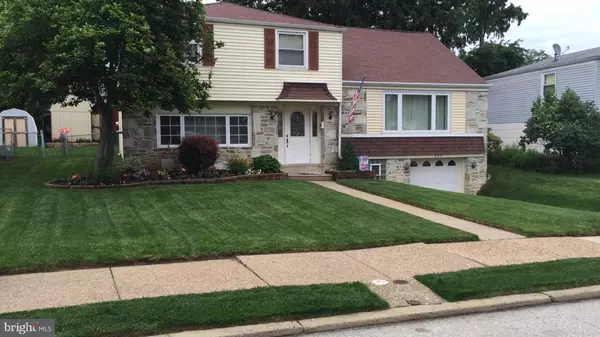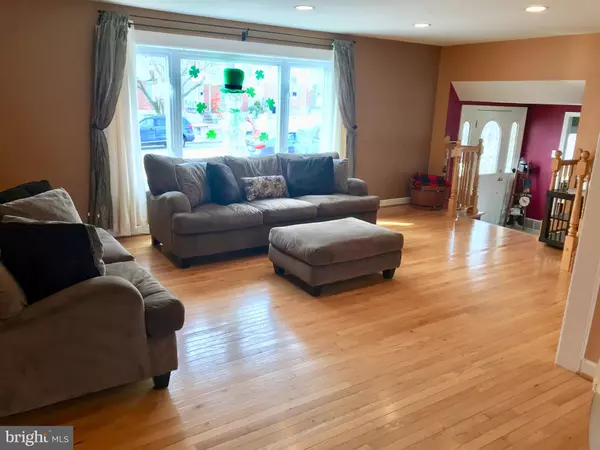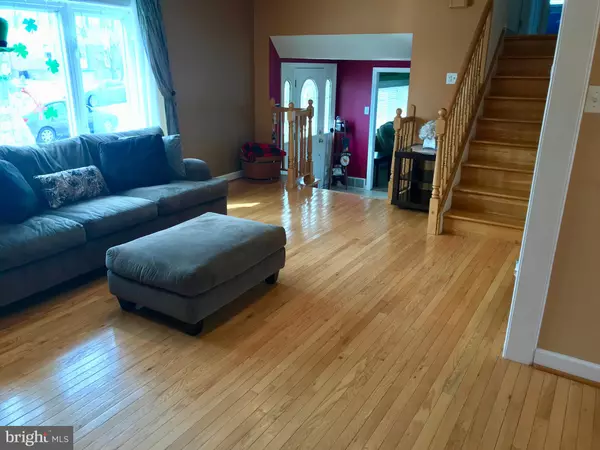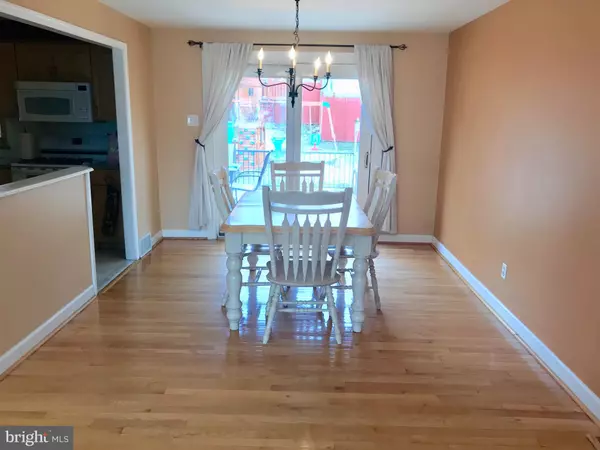$359,900
$359,900
For more information regarding the value of a property, please contact us for a free consultation.
4 Beds
3 Baths
2,081 SqFt
SOLD DATE : 05/03/2019
Key Details
Sold Price $359,900
Property Type Single Family Home
Sub Type Detached
Listing Status Sold
Purchase Type For Sale
Square Footage 2,081 sqft
Price per Sqft $172
Subdivision Somerton
MLS Listing ID PAPH723070
Sold Date 05/03/19
Style Split Level
Bedrooms 4
Full Baths 2
Half Baths 1
HOA Y/N N
Abv Grd Liv Area 2,081
Originating Board BRIGHT
Year Built 1962
Annual Tax Amount $4,023
Tax Year 2019
Lot Size 6,274 Sqft
Acres 0.14
Lot Dimensions 55.77 x 112.50
Property Description
Super spacious split level is located on a quiet block in Somerton. A beautifully landscaped front lawn leads into a front foyer entrance with, a large family room with a cozy pot belly fireplace and a gorgeous built-in entertainment center. Or enjoy family time and entertaining in the light-filled living room and separate dining area with sliders leading to a rear cement patio that's perfect for summer barbeques. Enjoy gardening, frolicking with a pet or maybe a pool(?) in the super large fully fenced back yard. The kitchen has been updated with tons of oak cabinetry and counter space, a dishwasher, gas range and ample room for an island or kitchen table. There's also a powder room and a full den/playroom/5th bedroom on the main lower level as well. The upper floors boast a large ensuite master bedroom with 2 double closets and a master bathroom with stall shower, a hall bathroom and 3 other very nice size bedrooms with ample closet space in each room. The second bedroom closet has access to an attic for additional storage. This beauty has so many upgrades and has been meticulously maintained by the current owner. One of the largest homes in the area. Just a short drive to regional rail into Center City, convenient to shopping, schools and public transportation.
Location
State PA
County Philadelphia
Area 19116 (19116)
Zoning RSD3
Rooms
Other Rooms Living Room, Dining Room, Primary Bedroom, Bedroom 2, Bedroom 3, Bedroom 4, Kitchen, Family Room, Bathroom 1, Bathroom 2, Primary Bathroom
Basement Partial
Interior
Interior Features Attic, Built-Ins, Carpet, Ceiling Fan(s), Combination Dining/Living, Family Room Off Kitchen, Floor Plan - Traditional, Kitchen - Eat-In, Primary Bath(s), Pantry, Recessed Lighting, Stall Shower, Upgraded Countertops, Wood Floors
Hot Water Natural Gas
Heating Forced Air
Cooling Central A/C
Flooring Hardwood, Carpet, Ceramic Tile
Fireplaces Number 1
Equipment Dishwasher, Disposal, Dryer, Washer
Fireplace Y
Appliance Dishwasher, Disposal, Dryer, Washer
Heat Source Natural Gas
Laundry Basement
Exterior
Garage Additional Storage Area, Built In, Garage - Front Entry, Garage Door Opener, Inside Access
Garage Spaces 3.0
Fence Chain Link
Water Access N
View Garden/Lawn
Accessibility Level Entry - Main
Attached Garage 1
Total Parking Spaces 3
Garage Y
Building
Story 1.5
Sewer Public Sewer
Water Public
Architectural Style Split Level
Level or Stories 1.5
Additional Building Above Grade, Below Grade
New Construction N
Schools
School District The School District Of Philadelphia
Others
Senior Community No
Tax ID 582275600
Ownership Fee Simple
SqFt Source Assessor
Security Features Motion Detectors,Security System
Horse Property N
Special Listing Condition Standard
Read Less Info
Want to know what your home might be worth? Contact us for a FREE valuation!

Our team is ready to help you sell your home for the highest possible price ASAP

Bought with Richard Lydon • Better Homes Realty Group

43777 Central Station Dr, Suite 390, Ashburn, VA, 20147, United States
GET MORE INFORMATION

