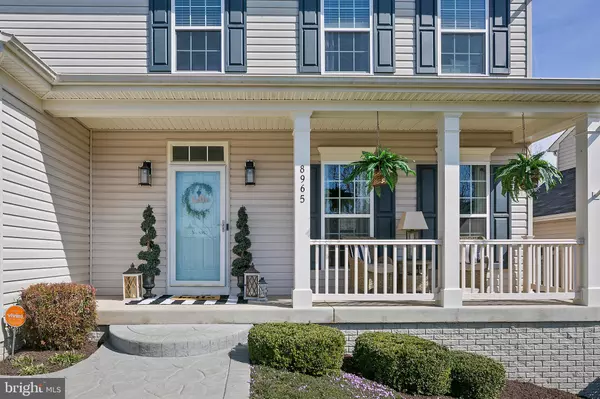$520,000
$510,000
2.0%For more information regarding the value of a property, please contact us for a free consultation.
4 Beds
4 Baths
3,274 SqFt
SOLD DATE : 05/08/2019
Key Details
Sold Price $520,000
Property Type Single Family Home
Sub Type Detached
Listing Status Sold
Purchase Type For Sale
Square Footage 3,274 sqft
Price per Sqft $158
Subdivision Innisbrooke/Linton Crest
MLS Listing ID VAPW436544
Sold Date 05/08/19
Style Colonial
Bedrooms 4
Full Baths 3
Half Baths 1
HOA Fees $55/mo
HOA Y/N Y
Abv Grd Liv Area 2,254
Originating Board BRIGHT
Year Built 2009
Annual Tax Amount $5,615
Tax Year 2019
Lot Size 7,501 Sqft
Acres 0.17
Property Description
Come and see this welcoming, stylish 4 bedroom, 3.5 bath home in the Innisbrooke subdivision of Linton Crest. You will love all the updates done in the last year: kitchen upgraded with leathered marble countertops and stainless steel appliances, the main level shines with walnut wood flooring, and the upper level is complete with plush carpet. The home is made for easy living throughout! Share meals in the open-layout kitchen and enjoy family movie night in the basement with your own projector and screen. The professionally landscaped yard has an abundance of outdoor entertaining space: you can sit and sip your coffee on the front porch in the morning and you can entertain friends on the expansive deck and flagstone patio in the evening. 8965 Chianti Ter truly has it all, so unpack your bags and call it home ! Please note offers due by 4 pm on Monday 4/1/19 and will be reviewed that evening. Thanks!
Location
State VA
County Prince William
Zoning R4
Rooms
Other Rooms Living Room, Dining Room, Primary Bedroom, Bedroom 2, Bedroom 3, Bedroom 4, Kitchen, Game Room, Family Room, Den, Study, Sun/Florida Room
Basement Connecting Stairway, Full, Fully Finished
Interior
Interior Features Crown Moldings, Family Room Off Kitchen, Primary Bath(s), Breakfast Area, Ceiling Fan(s), Dining Area, Floor Plan - Open, Kitchen - Gourmet, Wood Floors, Carpet, Recessed Lighting, Upgraded Countertops
Hot Water Natural Gas
Heating Forced Air
Cooling Ceiling Fan(s), Central A/C
Flooring Wood, Carpet, Ceramic Tile
Fireplaces Number 1
Fireplaces Type Mantel(s)
Equipment Dishwasher, Disposal, Dryer, Exhaust Fan, Washer, Refrigerator, Icemaker, Stove
Fireplace Y
Window Features Palladian
Appliance Dishwasher, Disposal, Dryer, Exhaust Fan, Washer, Refrigerator, Icemaker, Stove
Heat Source Natural Gas
Exterior
Exterior Feature Patio(s), Deck(s)
Garage Garage Door Opener
Garage Spaces 2.0
Waterfront N
Water Access N
Accessibility Other
Porch Patio(s), Deck(s)
Attached Garage 2
Total Parking Spaces 2
Garage Y
Building
Lot Description Backs to Trees
Story 3+
Sewer Public Sewer
Water Public
Architectural Style Colonial
Level or Stories 3+
Additional Building Above Grade, Below Grade
Structure Type 9'+ Ceilings
New Construction N
Schools
Elementary Schools Piney Branch
Middle Schools Gainesville
High Schools Patriot
School District Prince William County Public Schools
Others
HOA Fee Include Trash,Snow Removal
Senior Community No
Tax ID 7396-81-7953
Ownership Fee Simple
SqFt Source Assessor
Horse Property N
Special Listing Condition Standard
Read Less Info
Want to know what your home might be worth? Contact us for a FREE valuation!

Our team is ready to help you sell your home for the highest possible price ASAP

Bought with Emil V Simionov • RE/MAX Distinctive Real Estate, Inc.

43777 Central Station Dr, Suite 390, Ashburn, VA, 20147, United States
GET MORE INFORMATION






