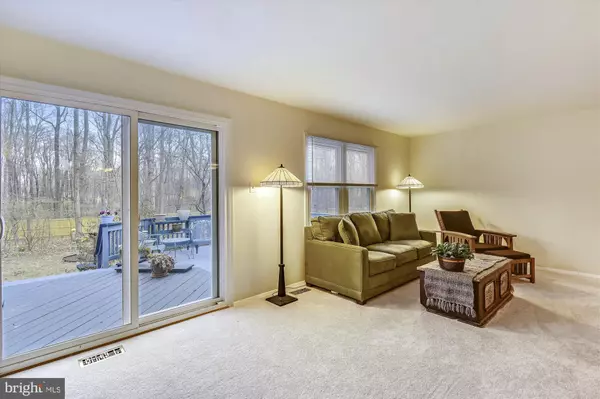$525,000
$520,000
1.0%For more information regarding the value of a property, please contact us for a free consultation.
4 Beds
3 Baths
1,799 SqFt
SOLD DATE : 05/10/2019
Key Details
Sold Price $525,000
Property Type Single Family Home
Sub Type Detached
Listing Status Sold
Purchase Type For Sale
Square Footage 1,799 sqft
Price per Sqft $291
Subdivision Stratton Woods
MLS Listing ID VAFX1049918
Sold Date 05/10/19
Style Split Level
Bedrooms 4
Full Baths 2
Half Baths 1
HOA Fees $40/ann
HOA Y/N Y
Abv Grd Liv Area 1,442
Originating Board BRIGHT
Year Built 1976
Annual Tax Amount $5,599
Tax Year 2018
Lot Size 0.510 Acres
Acres 0.51
Property Description
CHARMING SPLIT LEVEL LOCATED ON .51 ACRES! 4BR'S 2.5BATHS W/1 CAR GARAGE IN STRATTON WOODS*EIK HAS BEAUTIFUL UPGRADED CABINETRY FOR OPTIMAL STORAGE, RANGE W/DBLE OVENS & UNDER CABINET LIGHTING* FORMAL LR & DR W/SGD OPENING TO TWO TIER DECK W/BUILT IN SEATING OVERLOOKING FENCED REAR YARD, MATURE TREES & LOVELY LANDSCAPING*WARM & INVITING FR ON LL W/WB FP, CUSTOM CHERRY MANTLE&BUILT IN CABINETRY W/LIGHTS, UPDATED HALF BATH WITH GRANITE VANITY, TONS OF STORAGE, MASTER SUITE W/MIRRORED WALL/CLOSET & ADDL W/I CLOSET* 3 ADDL COZY BR'S W/FULL BATH* PULL DOWN STAIRS IN GARAGE FOR ADDITIONAL ATTIC STORAGE, NEUTRAL CARPETING & FRESHLY PAINTED! OPEN HOUSE SATURDAY 4/6 1-3!
Location
State VA
County Fairfax
Zoning 120
Rooms
Other Rooms Living Room, Dining Room, Primary Bedroom, Bedroom 2, Bedroom 3, Bedroom 4, Kitchen, Family Room, Storage Room
Interior
Interior Features Carpet, Ceiling Fan(s), Combination Dining/Living, Floor Plan - Open, Kitchen - Eat-In, Kitchen - Table Space, Primary Bath(s), Walk-in Closet(s), Window Treatments
Hot Water Electric
Heating Forced Air
Cooling Central A/C, Ceiling Fan(s)
Flooring Carpet, Laminated, Vinyl
Fireplaces Number 1
Fireplaces Type Mantel(s), Screen
Equipment Built-In Microwave, Dishwasher, Disposal, Dryer, Refrigerator, Stove, Washer, Water Heater
Fireplace Y
Appliance Built-In Microwave, Dishwasher, Disposal, Dryer, Refrigerator, Stove, Washer, Water Heater
Heat Source Oil
Laundry Lower Floor
Exterior
Exterior Feature Deck(s)
Parking Features Garage - Front Entry
Garage Spaces 1.0
Fence Rear
Amenities Available Basketball Courts, Common Grounds
Water Access N
View Trees/Woods
Accessibility None
Porch Deck(s)
Attached Garage 1
Total Parking Spaces 1
Garage Y
Building
Lot Description Backs to Trees, Trees/Wooded
Story 3+
Sewer Public Sewer
Water Public
Architectural Style Split Level
Level or Stories 3+
Additional Building Above Grade, Below Grade
New Construction N
Schools
Elementary Schools Dogwood
Middle Schools Hughes
High Schools South Lakes
School District Fairfax County Public Schools
Others
HOA Fee Include Common Area Maintenance,Reserve Funds,Trash,Snow Removal
Senior Community No
Tax ID 0252 04 0181
Ownership Fee Simple
SqFt Source Estimated
Security Features Carbon Monoxide Detector(s),Smoke Detector
Special Listing Condition Standard
Read Less Info
Want to know what your home might be worth? Contact us for a FREE valuation!

Our team is ready to help you sell your home for the highest possible price ASAP

Bought with Christopher J Rawls • Pearson Smith Realty, LLC
43777 Central Station Dr, Suite 390, Ashburn, VA, 20147, United States
GET MORE INFORMATION






