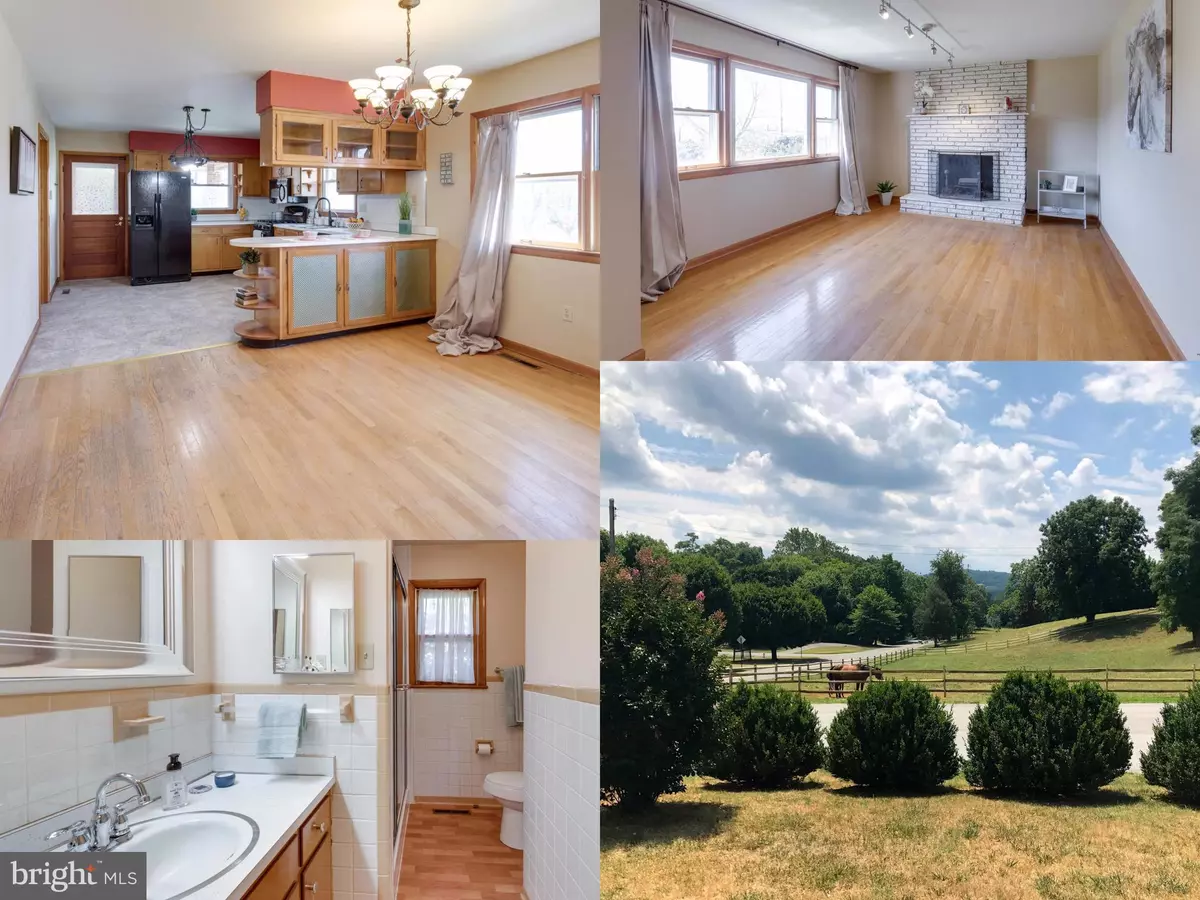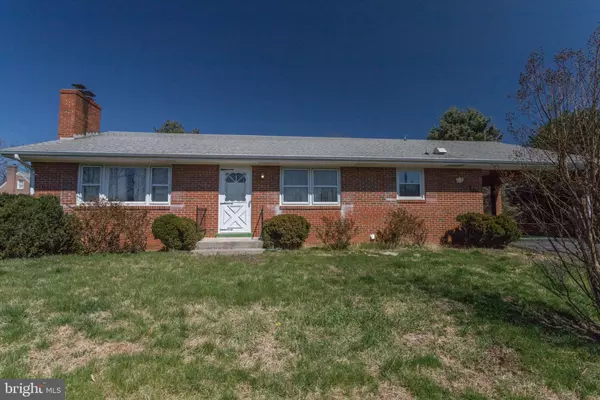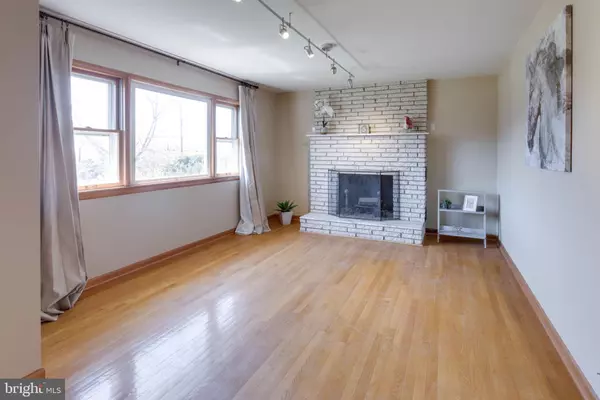$200,000
$199,988
For more information regarding the value of a property, please contact us for a free consultation.
3 Beds
2 Baths
2,726 SqFt
SOLD DATE : 05/10/2019
Key Details
Sold Price $200,000
Property Type Single Family Home
Sub Type Detached
Listing Status Sold
Purchase Type For Sale
Square Footage 2,726 sqft
Price per Sqft $73
Subdivision Downing
MLS Listing ID VAWR136258
Sold Date 05/10/19
Style Raised Ranch/Rambler,Ranch/Rambler,Traditional,Colonial
Bedrooms 3
Full Baths 1
Half Baths 1
HOA Y/N N
Abv Grd Liv Area 1,363
Originating Board BRIGHT
Year Built 1970
Annual Tax Amount $1,425
Tax Year 2018
Lot Size 9,104 Sqft
Acres 0.21
Property Description
MULTIPLE OFFERS RECEIVED-Beautiful Home with 2,726sqft of living just minutes from Shenandoah National Park & views of Bel Air Mansion in your front yard. Sit in your Large Family Room with Brick Fireplace sipping coffee from your sofa looking at horses, pasture & the mountains beyond. Have family over in your Large Eat-In Kitchen with Gas Stove Cooking & New Vinyl Tile Flooring. Enjoy the Updated Bathroom shower after a day of gardening in your Large Flat Backyard. Friends will enjoy dinner on your Large Enclosed Back Porch with Panoramic Windows or watch the kids playing in the yard from your outdoor seating oasis. The Basement has Walk-up Stairs & an extra Den for office or guests. Enormous storage room with washer & dryer and workshop area. This home also has a large driveway for multiple cars & a 1-car carport with additional storage shed for your garden tools. The pull down Attic holds even more storage space!Come take a tour & imagine how you would decorate this beauty!! Home has been loved for many years & is ready for it's new family. Sold As-Is but HVAC & Roof replaced.
Location
State VA
County Warren
Zoning SINGLE-FAMILY RESIDENTIAL
Rooms
Basement Full, Fully Finished, Walkout Stairs, Rear Entrance, Outside Entrance, Interior Access, Heated, Space For Rooms, Workshop
Main Level Bedrooms 3
Interior
Interior Features Attic, Breakfast Area, Ceiling Fan(s), Carpet, Combination Kitchen/Dining, Dining Area, Entry Level Bedroom, Family Room Off Kitchen, Kitchen - Eat-In, Recessed Lighting, Wood Floors
Hot Water Electric
Heating Central
Cooling Central A/C, Heat Pump(s)
Flooring Hardwood, Carpet, Vinyl
Fireplaces Number 1
Fireplaces Type Brick
Equipment Built-In Microwave, Dishwasher, Disposal, Oven/Range - Gas, Refrigerator, Stove, Washer, Dryer, Water Heater
Fireplace Y
Appliance Built-In Microwave, Dishwasher, Disposal, Oven/Range - Gas, Refrigerator, Stove, Washer, Dryer, Water Heater
Heat Source Oil
Laundry Basement
Exterior
Garage Spaces 3.0
Water Access N
View Garden/Lawn, Pasture, Mountain, Scenic Vista, Other
Roof Type Architectural Shingle
Accessibility None
Total Parking Spaces 3
Garage N
Building
Story 2
Sewer Public Sewer
Water Public
Architectural Style Raised Ranch/Rambler, Ranch/Rambler, Traditional, Colonial
Level or Stories 2
Additional Building Above Grade, Below Grade
New Construction N
Schools
Elementary Schools Leslie Fox Keyser
Middle Schools Warren County
High Schools Warren County
School District Warren County Public Schools
Others
Senior Community No
Tax ID 20A831 8A
Ownership Fee Simple
SqFt Source Assessor
Acceptable Financing Cash, Conventional, FHA, USDA, VA, VHDA
Listing Terms Cash, Conventional, FHA, USDA, VA, VHDA
Financing Cash,Conventional,FHA,USDA,VA,VHDA
Special Listing Condition Standard
Read Less Info
Want to know what your home might be worth? Contact us for a FREE valuation!

Our team is ready to help you sell your home for the highest possible price ASAP

Bought with Bradley Cook • Keller Williams Realty/Lee Beaver & Assoc.
43777 Central Station Dr, Suite 390, Ashburn, VA, 20147, United States
GET MORE INFORMATION






