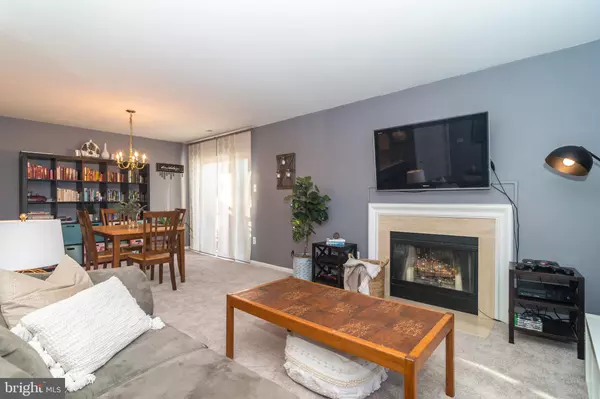$206,000
$199,999
3.0%For more information regarding the value of a property, please contact us for a free consultation.
2 Beds
3 Baths
1,232 SqFt
SOLD DATE : 05/15/2019
Key Details
Sold Price $206,000
Property Type Townhouse
Sub Type Interior Row/Townhouse
Listing Status Sold
Purchase Type For Sale
Square Footage 1,232 sqft
Price per Sqft $167
Subdivision Montgomery Place
MLS Listing ID PAMC556590
Sold Date 05/15/19
Style Colonial
Bedrooms 2
Full Baths 2
Half Baths 1
HOA Fees $233/mo
HOA Y/N Y
Abv Grd Liv Area 1,232
Originating Board BRIGHT
Year Built 1994
Annual Tax Amount $3,213
Tax Year 2020
Lot Dimensions x 0.00
Property Description
Sun-drenched End unit with neutral decor and open floor plan. Main level features wood-burning fireplace with mantle and marble surround. slider to patio, and oversized floor-to-ceiling picture window. Kitchen has plenty of counter space and convenient breakfast bar. Powder room completes the 1st floor. The Master bedroom features a large walk-in closet, vaulted ceiling with ceiling fan and 3-piece en-suite bathroom. Additional bedroom and full bath, plus laundry with shelving completes the 2nd floor. Pull down attic available for Storage of seasonals and keepsakes. Newer HVAC, replacement windows(on main level), new carpeting (on lower level), newer Roof (2017)and freshly painted throughout. Enjoy a low-maintenance lifestyle with features such as a swimming pool, tennis courts and fitness center within a short walk. Close to Montgomery Mall, Wegmans, Costco, Assi Plaza/Bell Run Plaza, 309, 202, and Bypass. Lots of parking nearby. Schedule your preview today and settle into your new home before summer.
Location
State PA
County Montgomery
Area Montgomery Twp (10646)
Zoning R3
Rooms
Other Rooms Living Room, Dining Room, Primary Bedroom, Kitchen, Bedroom 1, Bathroom 1, Primary Bathroom, Half Bath
Interior
Hot Water Electric
Heating Forced Air
Cooling Central A/C
Fireplaces Number 1
Fireplace Y
Heat Source Electric
Laundry Upper Floor
Exterior
Exterior Feature Patio(s)
Fence Partially
Utilities Available Cable TV
Amenities Available Club House, Swimming Pool, Tennis Courts
Waterfront N
Water Access N
Accessibility None
Porch Patio(s)
Garage N
Building
Story 2
Sewer Public Sewer
Water Public
Architectural Style Colonial
Level or Stories 2
Additional Building Above Grade, Below Grade
New Construction N
Schools
High Schools North Penn Senior
School District North Penn
Others
HOA Fee Include Common Area Maintenance,Ext Bldg Maint,Health Club,Lawn Maintenance,Pool(s),Snow Removal,Trash
Senior Community No
Tax ID 46-00-00544-308
Ownership Condominium
Special Listing Condition Standard
Read Less Info
Want to know what your home might be worth? Contact us for a FREE valuation!

Our team is ready to help you sell your home for the highest possible price ASAP

Bought with Brian Kang • RE/MAX Services

43777 Central Station Dr, Suite 390, Ashburn, VA, 20147, United States
GET MORE INFORMATION






