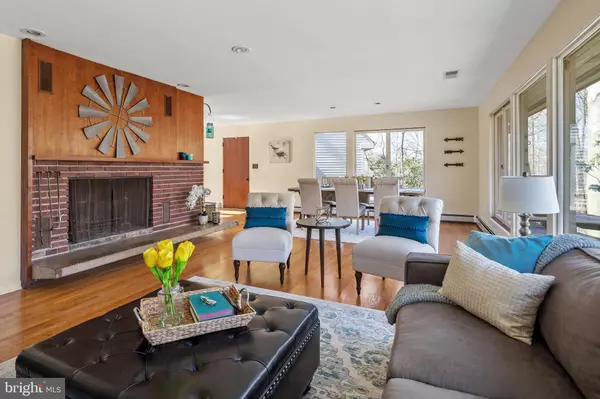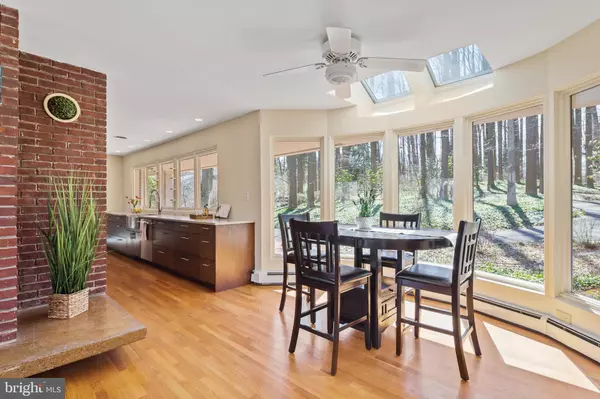$720,000
$749,000
3.9%For more information regarding the value of a property, please contact us for a free consultation.
5 Beds
4 Baths
4,500 SqFt
SOLD DATE : 05/15/2019
Key Details
Sold Price $720,000
Property Type Single Family Home
Sub Type Detached
Listing Status Sold
Purchase Type For Sale
Square Footage 4,500 sqft
Price per Sqft $160
Subdivision Walnut Ridge
MLS Listing ID DENC418308
Sold Date 05/15/19
Style Cape Cod
Bedrooms 5
Full Baths 3
Half Baths 1
HOA Fees $41/ann
HOA Y/N Y
Abv Grd Liv Area 4,500
Originating Board BRIGHT
Year Built 1955
Annual Tax Amount $5,199
Tax Year 2018
Lot Size 2.300 Acres
Acres 2.3
Lot Dimensions 0.00 x 0.00
Property Description
Get that "Friday" feeling every day of the week as you escape the hustle and bustle of a demanding career. Welcome to 17 Walnut Ridge Road, your designer dream home with over $200,000 in recent upgrades! Located at the end of the road in prestigious Greenville, you are greeted by the natural flora and fauna that surrounds your private oasis. The snowbells and crocuses are leading the way for all the colorful blooms that you can expect to see this season. Step inside the main entrance where single level living is an option. You will be taken in by the natural light from the floor to ceiling windows with breathtaking views of wooded lot. The open concept living area features a wood burning fireplace on a gorgeous concrete cantilever hearth flanked with original brick mantel. The layout allows for flexible furnishing to suite your mood. A modern chef's galley kitchen has been thoughtfully planned with a 20' quartz countertop and recycled glass backsplash tiles, six burner Thermador commercial gas range with commercial vent hood, custom pantry and plenty of drawer storage for minimal clutter to spark maximum joy. Gleaming hardwood floors have recently been refinished throughout. The main level master suite sits quietly at the end of the hall and features a brand-new en suite. Two additional bedrooms and a large HGTV worthy laundry complete this floor. Up the modern turned staircase with metal railing leads to the Owners Suite, or guest suite, depending on your preference with contemporary en suite and custom closets. The second space on this floor could be another bedroom or used as you see fit. Perhaps an executive study with private lounge or designer dressing room. Let your personal story dictate its function. The lower level walk-out basement is an entertainer's dream. There's enough room for a bar (capped water lines already in place), ping pong, a pool table, home theatre, plus plenty of sleeping bags can easily be arranged. A walk out to the pea gravel patio bordered by a rose garden - lets you take the party outside as well. The other half of the lower level is perfect for a workout room, storage, woodworking, gardening, and crafting. Upgrades include full kitchen remodel with commercial appliances, quartz countertops and custom- made eco-cabinets and tile; finished basement a powder room, all new plumbing, heating pipes and baseboard units throughout the house. Two remodeled full baths on main level. New whole-house water treatment system with neutralizer, filter and ultraviolet unit. Additional Features: a screened-in porch, a two-car garage with individual bays and a studio upstairs that could be used as an au pair suite or office, a large deck and low maintenance landscape complete this one of kind retreat. Life is good. Where everyday feels like the weekend!
Location
State DE
County New Castle
Area Hockssn/Greenvl/Centrvl (30902)
Zoning NC2A
Rooms
Other Rooms Living Room, Dining Room, Primary Bedroom, Sitting Room, Kitchen, Family Room, Breakfast Room, Loft, Bathroom 1, Bathroom 2, Bathroom 3, Screened Porch
Basement Full
Main Level Bedrooms 3
Interior
Interior Features Breakfast Area, Combination Dining/Living, Combination Kitchen/Living, Dining Area, Entry Level Bedroom, Kitchen - Galley, Primary Bath(s), Recessed Lighting, Stall Shower, Studio, Upgraded Countertops, Walk-in Closet(s), Water Treat System
Hot Water Electric
Heating Hot Water
Cooling Central A/C
Flooring Carpet, Hardwood
Fireplaces Number 1
Fireplaces Type Wood
Equipment Built-In Range, Dryer, Dishwasher, Disposal, Water Heater
Fireplace Y
Appliance Built-In Range, Dryer, Dishwasher, Disposal, Water Heater
Heat Source Oil
Exterior
Exterior Feature Deck(s), Porch(es), Screened
Parking Features Garage - Front Entry
Garage Spaces 12.0
Water Access N
View Creek/Stream, Scenic Vista, Trees/Woods, Valley
Roof Type Asphalt
Street Surface Black Top,Paved
Accessibility None
Porch Deck(s), Porch(es), Screened
Road Frontage Private
Attached Garage 2
Total Parking Spaces 12
Garage Y
Building
Story 2
Foundation Block
Sewer On Site Septic
Water Well
Architectural Style Cape Cod
Level or Stories 2
Additional Building Above Grade, Below Grade
Structure Type Dry Wall
New Construction N
Schools
School District Red Clay Consolidated
Others
HOA Fee Include Road Maintenance,Snow Removal
Senior Community No
Tax ID 07-017.00-014
Ownership Fee Simple
SqFt Source Estimated
Acceptable Financing Conventional, FHA, VA, Cash
Horse Property N
Listing Terms Conventional, FHA, VA, Cash
Financing Conventional,FHA,VA,Cash
Special Listing Condition Standard
Read Less Info
Want to know what your home might be worth? Contact us for a FREE valuation!

Our team is ready to help you sell your home for the highest possible price ASAP

Bought with Sarah Murray • Weichert Realtors

43777 Central Station Dr, Suite 390, Ashburn, VA, 20147, United States
GET MORE INFORMATION






