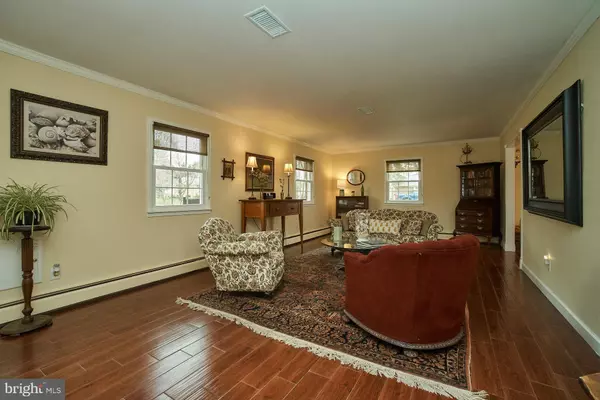$589,000
$589,000
For more information regarding the value of a property, please contact us for a free consultation.
4 Beds
3 Baths
2,552 SqFt
SOLD DATE : 05/16/2019
Key Details
Sold Price $589,000
Property Type Single Family Home
Sub Type Detached
Listing Status Sold
Purchase Type For Sale
Square Footage 2,552 sqft
Price per Sqft $230
Subdivision Harbor View
MLS Listing ID VAFX1003356
Sold Date 05/16/19
Style Colonial
Bedrooms 4
Full Baths 2
Half Baths 1
HOA Y/N N
Abv Grd Liv Area 2,552
Originating Board BRIGHT
Year Built 1967
Annual Tax Amount $6,196
Tax Year 2019
Lot Size 0.529 Acres
Acres 0.53
Property Description
Absolutely Remarkable! Welcome to this immaculate home in Harbor View - a coveted community with marina access for residents only. The large front porch welcomes you and is surrounded by mature trees. This Brick home (4 sides) features many updates including new Roof, Vinyl Windows, Hardwood and Ceramic Tile Flooring which looks like wood. Fabulous Kitchen w/ Custom Built Wood Cabinets from NC, Glass Backsplash, Stainless Steel Appliances, Center island and Granite Counters. Eat in Breakfast Nook can house a large table. An elegant Chandelier adds to the ambiance. Main level Laundry/Mud Room is off the Over sized Garage. The glass Slider off kitchen leads to the large, flat rear Yard which is partially fenced. Gas grill set up, Concrete Patio and Lush Landscaping make for a terrific backyard oasis. The Family room features an exposed Brick Wall as backdrop to the wood burning Fireplace. The Living Room area is perfect for entertaining and gatherings! You could also use this room as Dining Room. The Upper Level boasts 4 very large Bedrooms. The Master Suite is fabulous with a romantic Gas Fireplace and Custom Closet Shelving Units. The Master Bathroom is updated with unique Marble tile, and Marble Counters plus a jacuzzi brand tub/shower. You will love the Updated 2 sink Vanity with lots of storage. The Hall bath is also updated with modern lighting and Vanity. This is just a wonderful 2 story home on a large desirable lot. Baseboard water heater and natural gas keep your family warm in the winter and the 5 Ceiling fans help keep you cool in the summer. Hurry to see this gem!
Location
State VA
County Fairfax
Zoning 100
Rooms
Other Rooms Living Room, Dining Room, Primary Bedroom, Bedroom 2, Bedroom 4, Kitchen, Family Room, Laundry, Bathroom 3, Primary Bathroom, Full Bath, Half Bath
Interior
Interior Features Ceiling Fan(s), Combination Kitchen/Dining, Crown Moldings, Floor Plan - Traditional, Kitchen - Gourmet, Kitchen - Island, Primary Bath(s), Recessed Lighting, Upgraded Countertops, Walk-in Closet(s)
Heating Baseboard - Hot Water
Cooling Central A/C
Flooring Ceramic Tile
Fireplaces Number 2
Fireplaces Type Brick, Mantel(s), Screen, Gas/Propane, Wood
Equipment Built-In Microwave, Dishwasher, Disposal, Dryer, Exhaust Fan, Icemaker, Oven/Range - Gas, Oven - Double, Refrigerator, Stainless Steel Appliances, Washer, Water Dispenser, Water Heater
Fireplace Y
Window Features Screens,Vinyl Clad
Appliance Built-In Microwave, Dishwasher, Disposal, Dryer, Exhaust Fan, Icemaker, Oven/Range - Gas, Oven - Double, Refrigerator, Stainless Steel Appliances, Washer, Water Dispenser, Water Heater
Heat Source Natural Gas
Laundry Main Floor
Exterior
Garage Garage - Front Entry, Garage Door Opener
Garage Spaces 2.0
Waterfront N
Water Access Y
Roof Type Architectural Shingle
Accessibility None
Attached Garage 2
Total Parking Spaces 2
Garage Y
Building
Lot Description Backs to Trees
Story 2
Sewer Public Sewer
Water Public
Architectural Style Colonial
Level or Stories 2
Additional Building Above Grade, Below Grade
Structure Type Dry Wall
New Construction N
Schools
Elementary Schools Gunston
High Schools South County
School District Fairfax County Public Schools
Others
Senior Community No
Tax ID 1134 06 0137
Ownership Fee Simple
SqFt Source Estimated
Horse Property N
Special Listing Condition Standard
Read Less Info
Want to know what your home might be worth? Contact us for a FREE valuation!

Our team is ready to help you sell your home for the highest possible price ASAP

Bought with Natalie H McArtor • Long & Foster Real Estate, Inc.

43777 Central Station Dr, Suite 390, Ashburn, VA, 20147, United States
GET MORE INFORMATION






