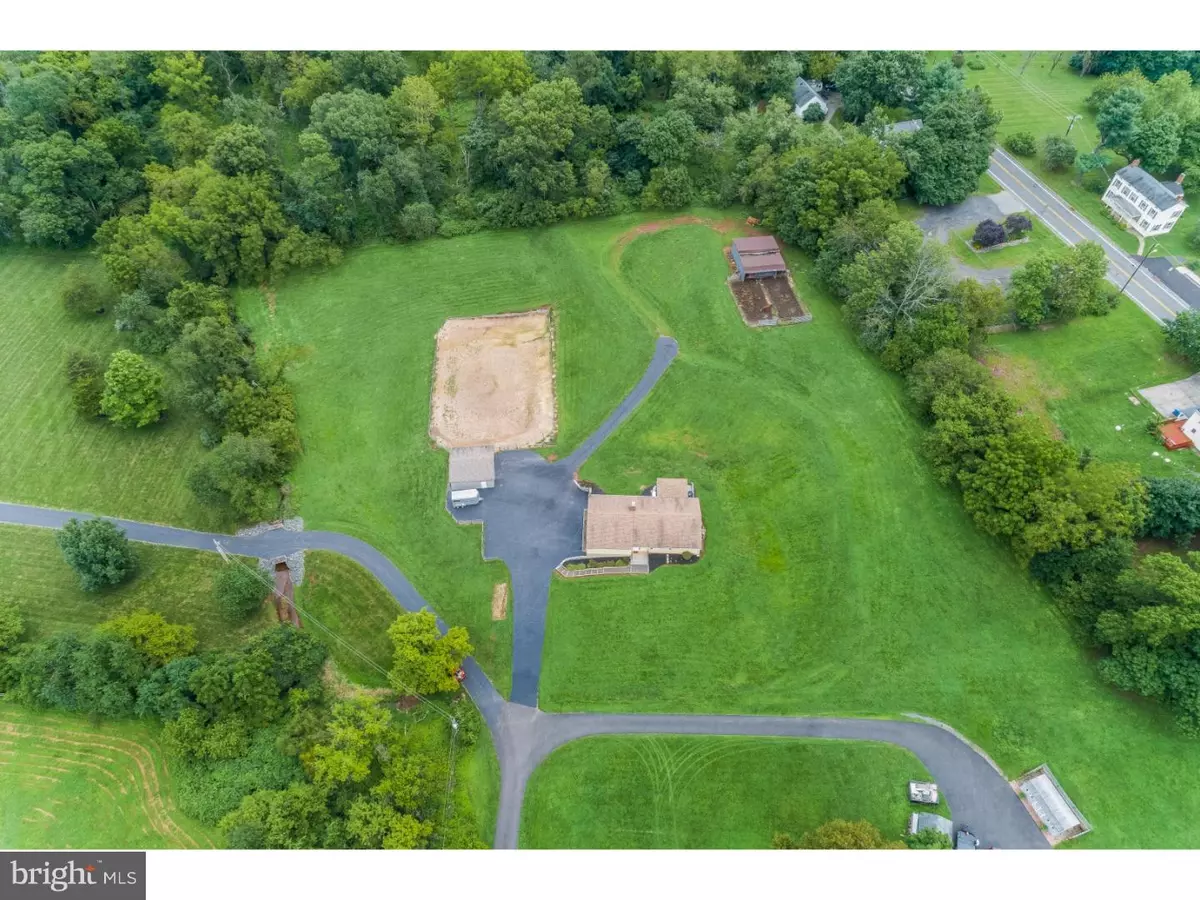$410,000
$425,000
3.5%For more information regarding the value of a property, please contact us for a free consultation.
3 Beds
2 Baths
1,728 SqFt
SOLD DATE : 05/16/2019
Key Details
Sold Price $410,000
Property Type Single Family Home
Sub Type Detached
Listing Status Sold
Purchase Type For Sale
Square Footage 1,728 sqft
Price per Sqft $237
Subdivision None Available
MLS Listing ID 1009114526
Sold Date 05/16/19
Style Ranch/Rambler
Bedrooms 3
Full Baths 2
HOA Y/N N
Abv Grd Liv Area 1,728
Originating Board TREND
Year Built 1976
Annual Tax Amount $8,752
Tax Year 2018
Lot Size 3.150 Acres
Acres 3.15
Lot Dimensions 3.15 ACRES
Property Sub-Type Detached
Property Description
The peace and quiet of the country but near the conveniences of the suburbs! This beautiful three-bedroom, two bath ranch sits on 3.15 acres down a private drive off of Clover Hill Road. 24' x 24' detached two car garage and a covered 20' x 16' no-maintenance ipe deck for sweet summer afternoons. 10K automatic standby generator, 2008 high-efficiency HVAC, 2003 roof, newer Low-E windows, hardwood floors. 30' x 27' two-stall barn with water and electric for horses or convert for other animals. Fenced turn-outs off barn, enough land to fence for pasture, sand riding ring. Easy access to Flemington and Hillsborough shopping and recreation, Hunterdon Medical Center. New Septic installed prior to closing. Nationally-recognized Hillsborough Township schools.
Location
State NJ
County Somerset
Area Hillsborough Twp (21810)
Zoning AG
Rooms
Other Rooms Living Room, Dining Room, Primary Bedroom, Bedroom 2, Kitchen, Family Room, Bedroom 1
Basement Full, Unfinished, Outside Entrance
Main Level Bedrooms 3
Interior
Interior Features Primary Bath(s), Butlers Pantry, Ceiling Fan(s), Kitchen - Eat-In
Hot Water Oil
Heating Forced Air
Cooling Central A/C
Flooring Wood, Tile/Brick
Fireplaces Number 1
Fireplace Y
Window Features Energy Efficient
Heat Source Oil
Laundry Main Floor
Exterior
Exterior Feature Deck(s)
Parking Features Garage - Side Entry
Garage Spaces 4.0
Fence Other
Water Access N
Roof Type Shingle
Accessibility None
Porch Deck(s)
Attached Garage 2
Total Parking Spaces 4
Garage Y
Building
Lot Description Open
Story 1
Sewer On Site Septic
Water Well
Architectural Style Ranch/Rambler
Level or Stories 1
Additional Building Above Grade
New Construction N
Schools
Elementary Schools Woodfern
Middle Schools Hillsborough
High Schools Hillsborough
School District Hillsborough Township Public Schools
Others
Senior Community No
Tax ID 10-00004-00009 01
Ownership Fee Simple
SqFt Source Assessor
Special Listing Condition Standard
Read Less Info
Want to know what your home might be worth? Contact us for a FREE valuation!

Our team is ready to help you sell your home for the highest possible price ASAP

Bought with Non Member • Non Subscribing Office
GET MORE INFORMATION






