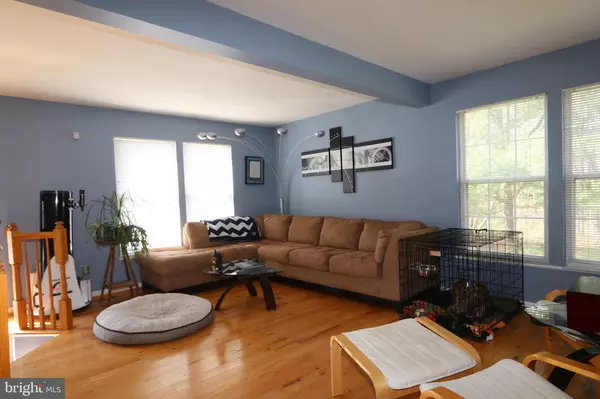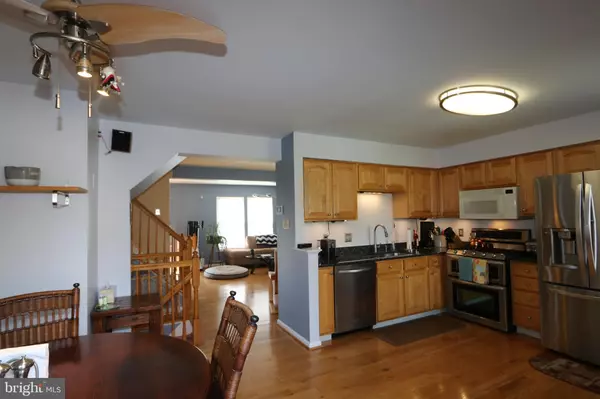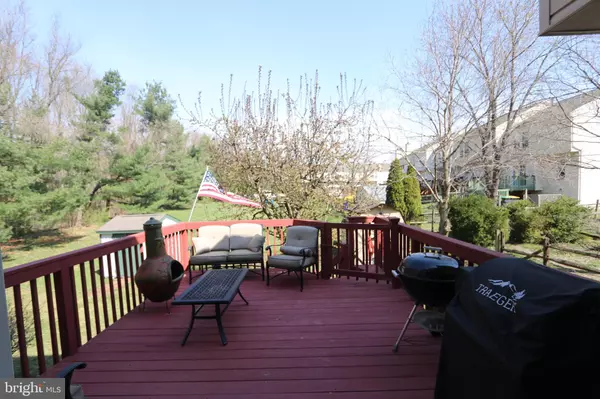$224,900
$224,900
For more information regarding the value of a property, please contact us for a free consultation.
2 Beds
3 Baths
1,850 SqFt
SOLD DATE : 05/17/2019
Key Details
Sold Price $224,900
Property Type Townhouse
Sub Type End of Row/Townhouse
Listing Status Sold
Purchase Type For Sale
Square Footage 1,850 sqft
Price per Sqft $121
Subdivision Perch Creek
MLS Listing ID DENC475068
Sold Date 05/17/19
Style Colonial
Bedrooms 2
Full Baths 2
Half Baths 1
HOA Y/N Y
Abv Grd Liv Area 1,550
Originating Board BRIGHT
Year Built 1995
Annual Tax Amount $1,921
Tax Year 2018
Lot Size 3,920 Sqft
Acres 0.09
Lot Dimensions 35.00 x 115.00
Property Description
This remarkable brick & vinyl end-unit Newark townhome is guaranteed to delight you with its myriad of well-considered features. The roof, guttering & downspouts were replaced in 2015, Hardwood flooring spans both the Living & Dining Rooms, and the Kitchen offers granite counter top and newer appliances. Upstairs, two full baths afford private access from whichever bedroom you choose, one of which offers a large, walk-in closet. The lower level includes an Office, a Family Room complete with gas fireplace & Powder Room and, access to the rear yard, also home to a spacious, elevated wood deck. Check it out. You'll be glad you did.
Location
State DE
County New Castle
Area Newark/Glasgow (30905)
Zoning NCTH
Rooms
Other Rooms Living Room, Dining Room, Bedroom 2, Kitchen, Family Room, Bedroom 1, Laundry, Office, Bathroom 1, Bathroom 2, Bathroom 3
Basement Full
Interior
Interior Features Combination Kitchen/Dining, Pantry, Upgraded Countertops, Wood Floors
Hot Water Natural Gas
Heating Forced Air
Cooling Central A/C
Fireplaces Number 1
Equipment Cooktop, Dishwasher, Dryer - Front Loading, Oven/Range - Gas, Refrigerator, Stainless Steel Appliances, Washer - Front Loading
Appliance Cooktop, Dishwasher, Dryer - Front Loading, Oven/Range - Gas, Refrigerator, Stainless Steel Appliances, Washer - Front Loading
Heat Source Natural Gas
Exterior
Water Access N
Roof Type Fiberglass
Accessibility None
Garage N
Building
Story 3+
Sewer Public Sewer
Water Public
Architectural Style Colonial
Level or Stories 3+
Additional Building Above Grade, Below Grade
New Construction N
Schools
Elementary Schools Brader
Middle Schools Gauger-Cobbs
High Schools Glasgow
School District Christina
Others
Senior Community No
Tax ID 11-026.30-096
Ownership Fee Simple
SqFt Source Assessor
Acceptable Financing Cash, Conventional, FHA
Listing Terms Cash, Conventional, FHA
Financing Cash,Conventional,FHA
Special Listing Condition Standard
Read Less Info
Want to know what your home might be worth? Contact us for a FREE valuation!

Our team is ready to help you sell your home for the highest possible price ASAP

Bought with Tariq Wallace • Long & Foster Real Estate, Inc.

43777 Central Station Dr, Suite 390, Ashburn, VA, 20147, United States
GET MORE INFORMATION






