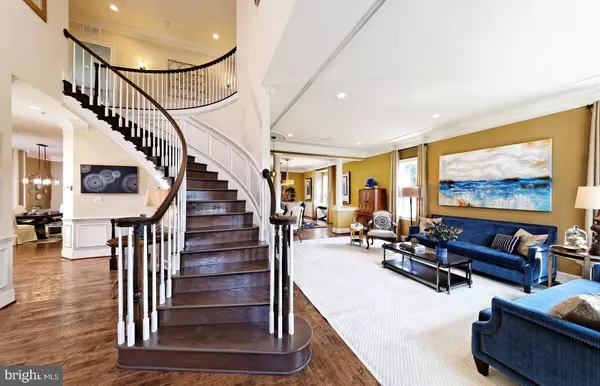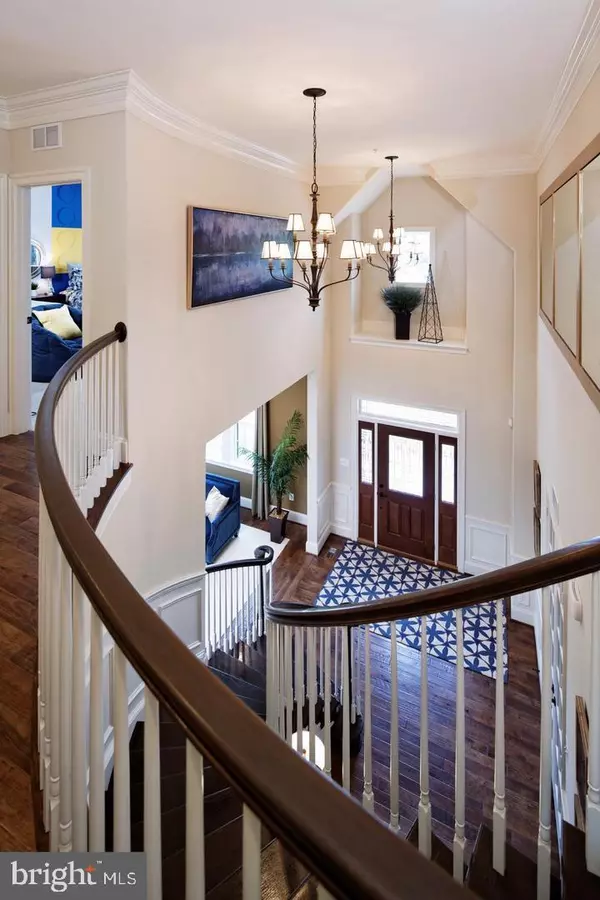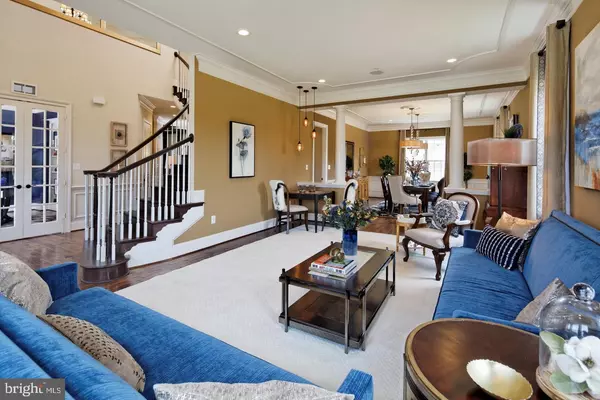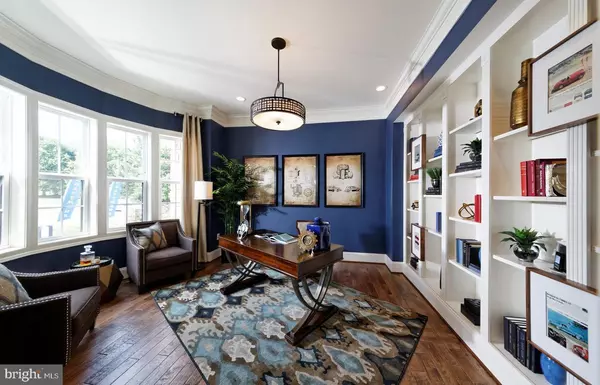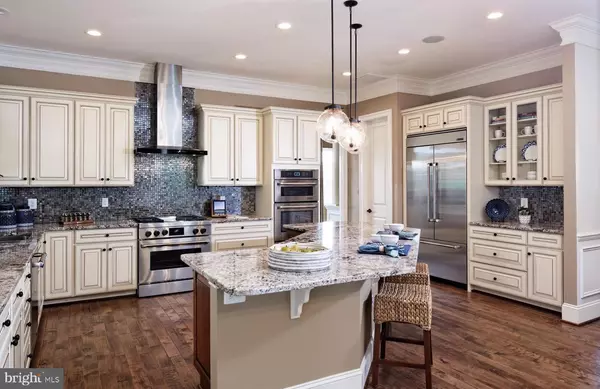Bought with Karyn P Keating • Berkshire Hathaway HomeServices PenFed Realty
$942,000
$964,900
2.4%For more information regarding the value of a property, please contact us for a free consultation.
5 Beds
6 Baths
6,726 SqFt
SOLD DATE : 05/17/2019
Key Details
Sold Price $942,000
Property Type Single Family Home
Sub Type Detached
Listing Status Sold
Purchase Type For Sale
Square Footage 6,726 sqft
Price per Sqft $140
Subdivision Reservoir Estates
MLS Listing ID MDHW251640
Sold Date 05/17/19
Style Traditional
Bedrooms 5
Full Baths 5
Half Baths 1
HOA Fees $65/mo
HOA Y/N Y
Abv Grd Liv Area 4,920
Year Built 2015
Annual Tax Amount $13,798
Tax Year 2019
Lot Size 0.299 Acres
Acres 0.3
Property Sub-Type Detached
Source BRIGHT
Property Description
Why build when you have the perfect opportunity to own this one of a kind true gem of a home! Located just minutes from Maple Lawn in the highly desirable Reservoir Estates neighborhood in one of the top rated school districts in Howard County! Former Craftmark model home that is just like new, has been lightly lived in and is still covered under the first year home builders warranty until December 2019! This home also comes with an extensive amount of builder upgrades which include: over 6,000 square feet of professionally designed spaces, surround sound speakers, all upgraded appliances, lighting and fixtures, covered deck with a fireplace, full wet bar in the basement and much much more. Just minutes from Rt 29 and 95! Recently Appraised for $1,005,000. Don t wait!
Location
State MD
County Howard
Zoning R20
Rooms
Basement Full, Fully Finished, Heated, Walkout Level
Interior
Interior Features Breakfast Area, Built-Ins, Chair Railings, Crown Moldings, Curved Staircase, Dining Area, Double/Dual Staircase, Family Room Off Kitchen, Kitchen - Gourmet, Kitchen - Island, Primary Bath(s), Recessed Lighting, Walk-in Closet(s), Wood Floors, Pantry, Kitchen - Table Space, Formal/Separate Dining Room, Ceiling Fan(s), Carpet, Bar
Hot Water Electric
Heating Forced Air, Energy Star Heating System, Humidifier, Programmable Thermostat, Zoned
Cooling Central A/C, Ceiling Fan(s), Energy Star Cooling System, Programmable Thermostat, Zoned
Flooring Hardwood, Carpet
Fireplaces Number 4
Fireplaces Type Fireplace - Glass Doors, Mantel(s), Gas/Propane
Equipment Cooktop, Dishwasher, Disposal, ENERGY STAR Dishwasher, ENERGY STAR Refrigerator, Microwave, Oven - Wall
Fireplace Y
Window Features ENERGY STAR Qualified,Double Pane,Bay/Bow,Low-E,Screens
Appliance Cooktop, Dishwasher, Disposal, ENERGY STAR Dishwasher, ENERGY STAR Refrigerator, Microwave, Oven - Wall
Heat Source Natural Gas
Laundry Upper Floor
Exterior
Exterior Feature Deck(s), Porch(es)
Parking Features Garage - Front Entry, Garage Door Opener, Inside Access
Garage Spaces 2.0
Utilities Available Cable TV Available, Fiber Optics Available, Under Ground
Amenities Available Common Grounds
Water Access N
Roof Type Asphalt
Accessibility None
Porch Deck(s), Porch(es)
Attached Garage 2
Total Parking Spaces 2
Garage Y
Building
Story 3+
Above Ground Finished SqFt 4920
Sewer Public Septic
Water Public
Architectural Style Traditional
Level or Stories 3+
Additional Building Above Grade, Below Grade
Structure Type 9'+ Ceilings,2 Story Ceilings,Dry Wall,High
New Construction N
Schools
Elementary Schools Fulton
Middle Schools Hammond
High Schools Reservoir
School District Howard County Public School System
Others
HOA Fee Include Common Area Maintenance
Senior Community No
Tax ID 1406597488
Ownership Fee Simple
SqFt Source 6726
Special Listing Condition Standard
Read Less Info
Want to know what your home might be worth? Contact us for a FREE valuation!

Our team is ready to help you sell your home for the highest possible price ASAP


GET MORE INFORMATION


