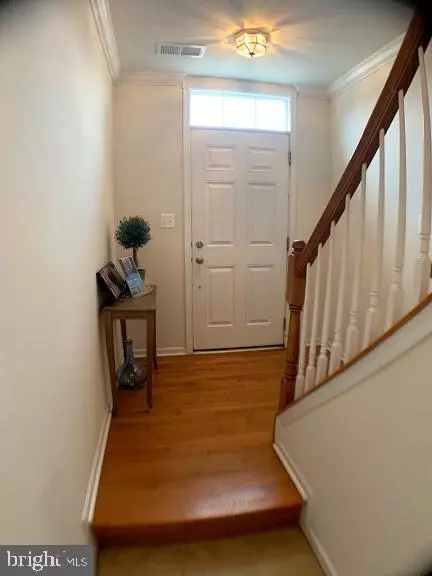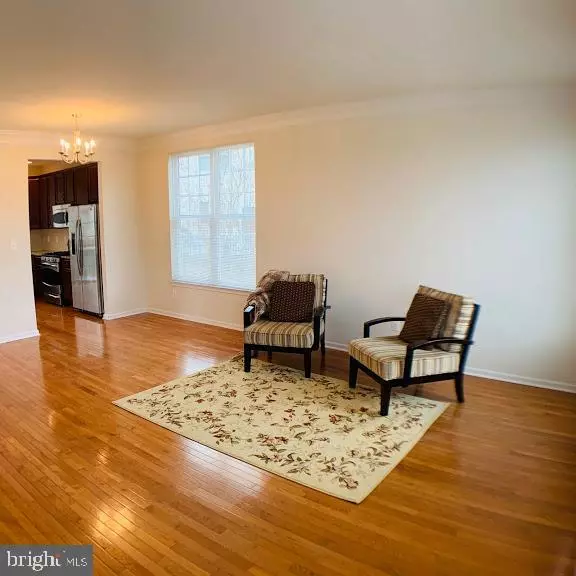$360,000
$362,500
0.7%For more information regarding the value of a property, please contact us for a free consultation.
3 Beds
4 Baths
1,700 SqFt
SOLD DATE : 05/17/2019
Key Details
Sold Price $360,000
Property Type Condo
Sub Type Condo/Co-op
Listing Status Sold
Purchase Type For Sale
Square Footage 1,700 sqft
Price per Sqft $211
Subdivision None Available
MLS Listing ID VALO354136
Sold Date 05/17/19
Style Colonial
Bedrooms 3
Full Baths 3
Half Baths 1
Condo Fees $191/mo
HOA Fees $68/mo
HOA Y/N Y
Abv Grd Liv Area 1,700
Originating Board BRIGHT
Year Built 2009
Annual Tax Amount $3,673
Tax Year 2019
Property Description
**Pending Release - Buyer Got Cold Feet** Welcome to Amberlea at South Riding. All the benefits of a 3 level townhome in easy, virtually maintenance free condo ownership! Fresh paint! 3 spacious bedrooms, each with their own bathroom. Hardwood foyer entry and on entire second level and third level hallway. Open, light-filled, end unit with upgraded full brick front and additional side windows. Soaring 9ft+ ceilings, with crown molding. Vaulted ceilings and rough-ins for fans in the upper bedrooms with walk in closets, plus full size washer/dryer on bedroom level. Upgraded gourmet kitchen with stainless steel appliances and granite counter tops. "Trex" style deck with access from the kitchen. Easy access to Loudoun County Parkway, Route 50, and the commuter lots at Dulles South and Stone Ridge - quick ride on the bus to DC/Pentagon/etc.
Location
State VA
County Loudoun
Zoning RESIDENTIAL
Rooms
Main Level Bedrooms 1
Interior
Heating Forced Air
Cooling Central A/C
Heat Source Natural Gas
Laundry Upper Floor, Washer In Unit
Exterior
Garage Garage - Rear Entry
Garage Spaces 2.0
Amenities Available Club House, Common Grounds, Jog/Walk Path, Pool - Outdoor, Tot Lots/Playground
Waterfront N
Water Access N
Accessibility None
Attached Garage 1
Total Parking Spaces 2
Garage Y
Building
Story 3+
Foundation Slab
Sewer Public Sewer
Water Public
Architectural Style Colonial
Level or Stories 3+
Additional Building Above Grade, Below Grade
New Construction N
Schools
School District Loudoun County Public Schools
Others
HOA Fee Include Common Area Maintenance,Ext Bldg Maint,Lawn Maintenance,Pool(s),Recreation Facility,Road Maintenance,Snow Removal,Trash
Senior Community No
Tax ID 164101758006
Ownership Condominium
Acceptable Financing Cash, Conventional, FHA, VA
Listing Terms Cash, Conventional, FHA, VA
Financing Cash,Conventional,FHA,VA
Special Listing Condition Standard
Read Less Info
Want to know what your home might be worth? Contact us for a FREE valuation!

Our team is ready to help you sell your home for the highest possible price ASAP

Bought with Lisa Kowalewski • Century 21 Redwood Realty

43777 Central Station Dr, Suite 390, Ashburn, VA, 20147, United States
GET MORE INFORMATION






