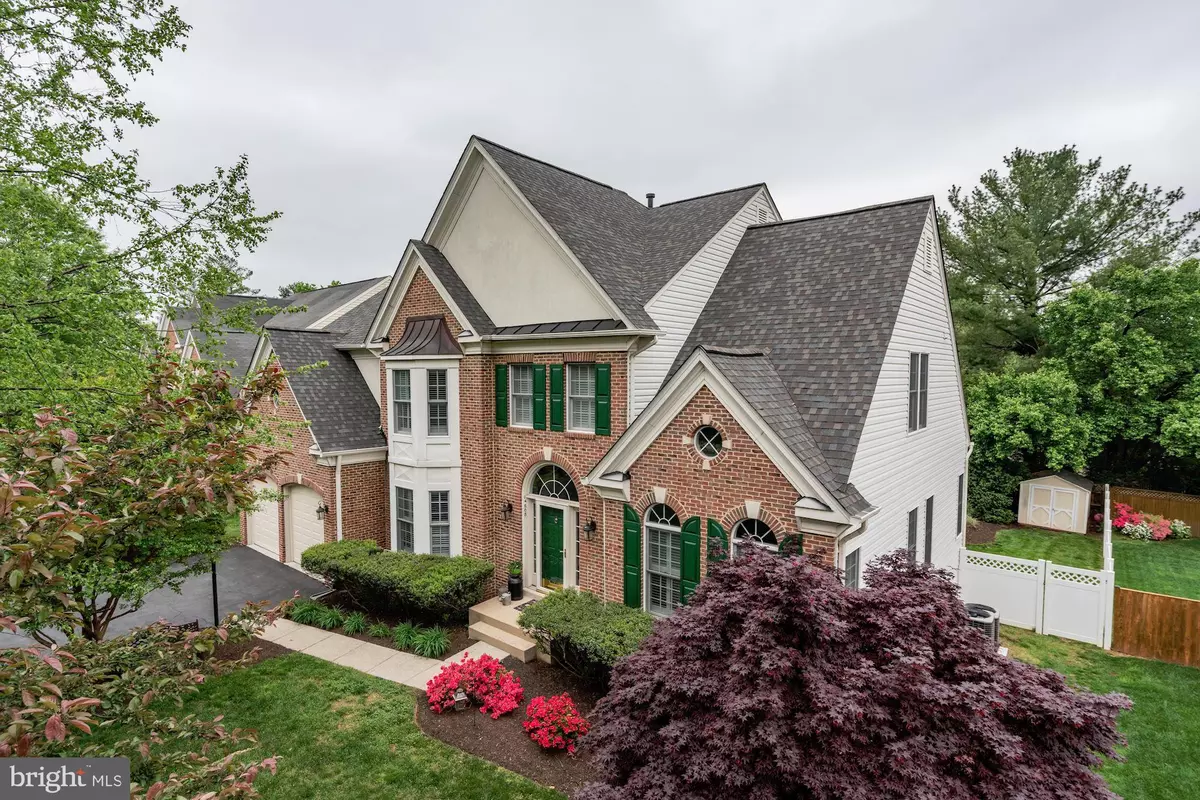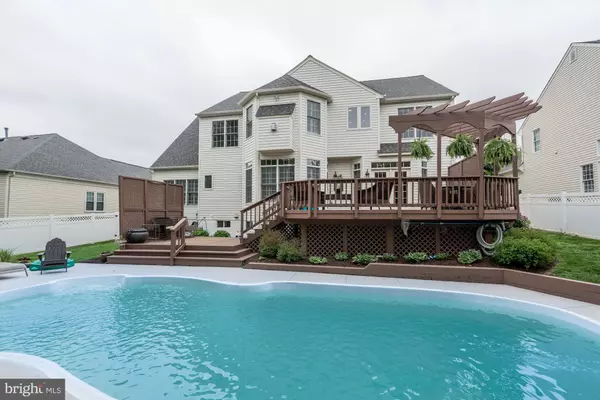$822,000
$800,000
2.8%For more information regarding the value of a property, please contact us for a free consultation.
5 Beds
6 Baths
5,202 SqFt
SOLD DATE : 05/21/2019
Key Details
Sold Price $822,000
Property Type Single Family Home
Sub Type Detached
Listing Status Sold
Purchase Type For Sale
Square Footage 5,202 sqft
Price per Sqft $158
Subdivision None Available
MLS Listing ID VAFX1053880
Sold Date 05/21/19
Style Colonial
Bedrooms 5
Full Baths 5
Half Baths 1
HOA Y/N N
Abv Grd Liv Area 4,002
Originating Board BRIGHT
Year Built 2000
Annual Tax Amount $7,762
Tax Year 2018
Lot Size 0.292 Acres
Acres 0.29
Property Description
Welcome to 14608 Cedar Knoll Dr, a beautifully maintained single family home located in a private enclave of custom homes in a desired Centrevile location. With nearly 6000 sqft, this home offers an abundance of amenities including a luxurious master suite with tray ceiling & fireplace, two en-suite bedrooms, 5 bedrooms total, custom paint on the main level with plantation shutters throughout, and a large unfinished area in the lower level for storage. The exterior features a heated in-ground pool with a sprawling 2 level deck and patio, all surrounded by a privately fenced in backyard. You can truly enjoy living in luxury and comfort everyday at 14608 Cedar Knoll Dr!
Location
State VA
County Fairfax
Zoning 131
Rooms
Other Rooms Living Room, Game Room, Family Room, Den, Foyer, Breakfast Room, Office, Utility Room, Bonus Room, Full Bath, Half Bath
Basement Full, Connecting Stairway, Outside Entrance, Partially Finished
Interior
Interior Features Carpet, Family Room Off Kitchen, Floor Plan - Traditional, Formal/Separate Dining Room, Kitchen - Eat-In, Kitchen - Island, Pantry, Recessed Lighting, Upgraded Countertops, Walk-in Closet(s), Window Treatments
Heating Forced Air
Cooling Ceiling Fan(s), Central A/C
Flooring Hardwood, Carpet
Fireplaces Number 2
Equipment Cooktop, Dishwasher, Disposal, Dryer, Icemaker, Microwave, Oven - Double, Refrigerator, Washer, Water Heater
Fireplace Y
Appliance Cooktop, Dishwasher, Disposal, Dryer, Icemaker, Microwave, Oven - Double, Refrigerator, Washer, Water Heater
Heat Source Natural Gas
Exterior
Exterior Feature Deck(s)
Parking Features Garage - Front Entry, Garage Door Opener, Inside Access
Garage Spaces 4.0
Pool In Ground, Heated, Filtered
Water Access N
Roof Type Composite,Shingle
Accessibility None
Porch Deck(s)
Attached Garage 4
Total Parking Spaces 4
Garage Y
Building
Lot Description Landscaping, Poolside
Story 3+
Sewer Public Sewer
Water Public
Architectural Style Colonial
Level or Stories 3+
Additional Building Above Grade, Below Grade
Structure Type Tray Ceilings
New Construction N
Schools
Elementary Schools Deer Park
Middle Schools Stone
High Schools Westfield
School District Fairfax County Public Schools
Others
Senior Community No
Tax ID 0541 20 0012
Ownership Fee Simple
SqFt Source Estimated
Acceptable Financing Conventional, FHA, VA
Listing Terms Conventional, FHA, VA
Financing Conventional,FHA,VA
Special Listing Condition Standard
Read Less Info
Want to know what your home might be worth? Contact us for a FREE valuation!

Our team is ready to help you sell your home for the highest possible price ASAP

Bought with Kher-Khuan Ho • Pearson Smith Realty, LLC
43777 Central Station Dr, Suite 390, Ashburn, VA, 20147, United States
GET MORE INFORMATION






