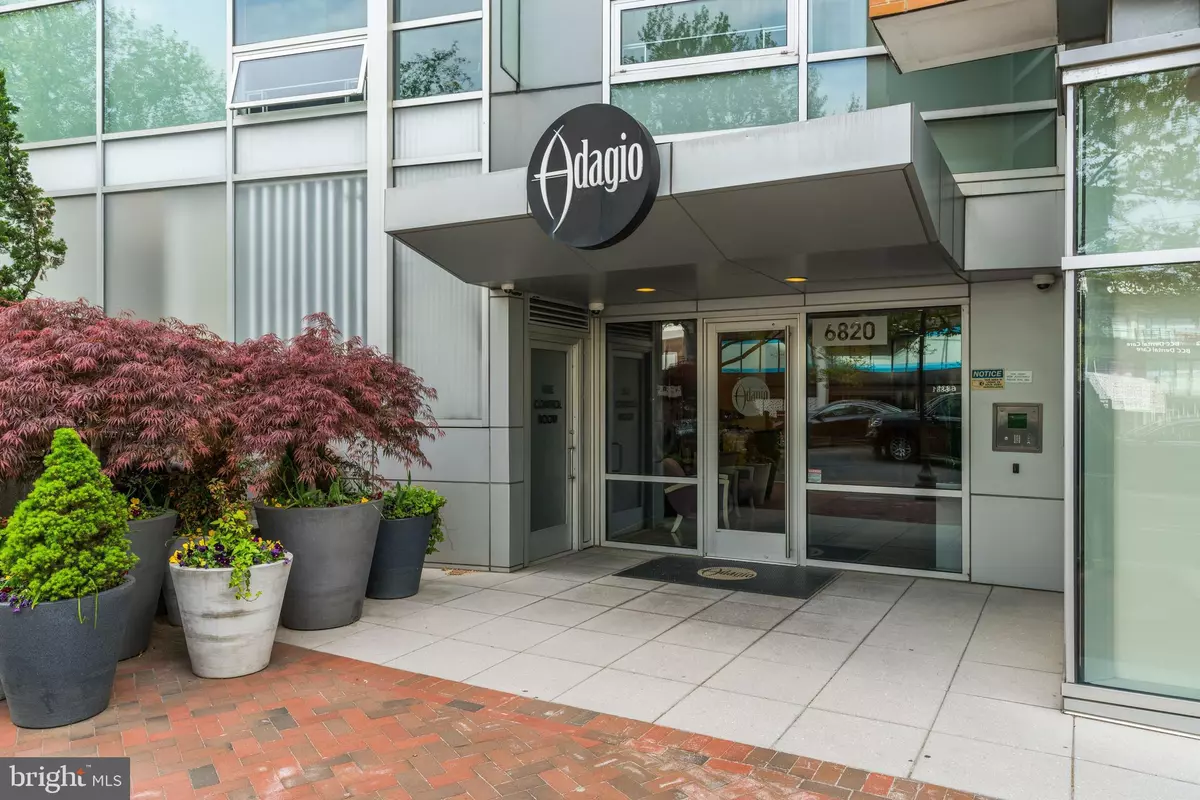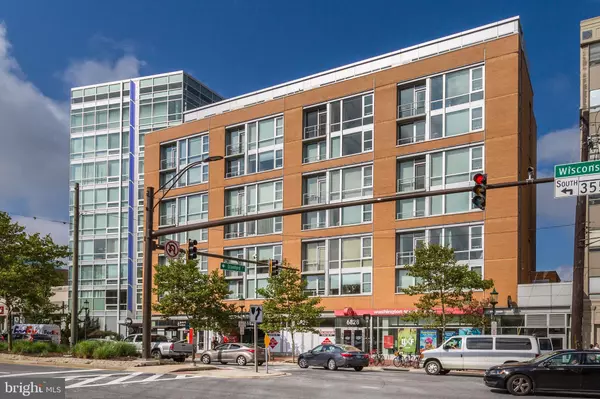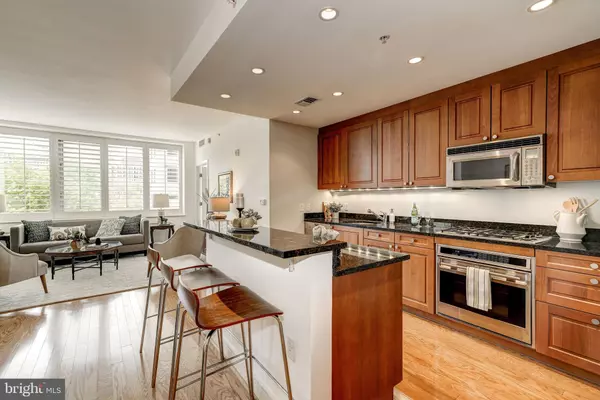Bought with Rossana R Norwood • Pearson Smith Realty, LLC
$689,000
$689,000
For more information regarding the value of a property, please contact us for a free consultation.
2 Beds
3 Baths
1,305 SqFt
SOLD DATE : 05/21/2019
Key Details
Sold Price $689,000
Property Type Condo
Sub Type Condo/Co-op
Listing Status Sold
Purchase Type For Sale
Square Footage 1,305 sqft
Price per Sqft $527
Subdivision Bethesda
MLS Listing ID MDMC654432
Sold Date 05/21/19
Style Contemporary
Bedrooms 2
Full Baths 2
Half Baths 1
Condo Fees $984/mo
HOA Y/N N
Abv Grd Liv Area 1,305
Year Built 2007
Annual Tax Amount $8,164
Tax Year 2019
Property Sub-Type Condo/Co-op
Source BRIGHT
Property Description
Zillow has condo fee wrong! Heat & A/C included in condo fee. Parking included in condo fee (Break down - $898.00 + $86.00 for 2 parking spaces) Beautifully appointed, spacious 2 BR, 2.5 BA condo in the Heart of Bethesda. Kitchen boasts granite counters & high-end stainless steel appliances, inc. Subzero refrigerator, Bosch gas cooktop, Wolf wall oven, Miele dishwasher, and a KitchenAid microwave. Extensive master suite w/ ensuite BA & walk-in closet. 2nd BR w/ensuite BA. Whole unit freshly painted. Hardwood floors throughout w/ new carpet in study. Minutes to downtown Bethesda & the Metro, Walker s Paradise w/ WalkScore 94! Condo fee includes parking, heating & A/C.
Location
State MD
County Montgomery
Zoning CBD1
Rooms
Other Rooms Den
Main Level Bedrooms 2
Interior
Interior Features Breakfast Area, Combination Dining/Living, Primary Bath(s), Wood Floors, Kitchen - Island, Walk-in Closet(s), Floor Plan - Open, Kitchen - Gourmet
Heating Forced Air
Cooling Central A/C
Fireplaces Number 1
Fireplaces Type Gas/Propane
Equipment Cooktop, Dishwasher, Disposal, Dryer, Exhaust Fan, Icemaker, Microwave, Refrigerator, Washer, Oven - Single
Fireplace Y
Window Features Double Pane
Appliance Cooktop, Dishwasher, Disposal, Dryer, Exhaust Fan, Icemaker, Microwave, Refrigerator, Washer, Oven - Single
Heat Source Natural Gas
Laundry Dryer In Unit, Washer In Unit
Exterior
Parking Features Garage Door Opener, Underground
Garage Spaces 2.0
Parking On Site 2
Amenities Available Common Grounds, Community Center, Concierge, Elevator, Exercise Room, Security
Water Access N
Accessibility None
Attached Garage 2
Total Parking Spaces 2
Garage Y
Building
Story 1
Unit Features Mid-Rise 5 - 8 Floors
Above Ground Finished SqFt 1305
Sewer Public Sewer
Water Public
Architectural Style Contemporary
Level or Stories 1
Additional Building Above Grade, Below Grade
New Construction N
Schools
School District Montgomery County Public Schools
Others
Pets Allowed Y
HOA Fee Include Custodial Services Maintenance,Ext Bldg Maint,Gas,Insurance,Management,Recreation Facility,Reserve Funds,Sewer,Snow Removal,Trash,Water
Senior Community No
Tax ID 160703620147
Ownership Condominium
SqFt Source 1305
Security Features Desk in Lobby,Exterior Cameras,Fire Detection System,Main Entrance Lock,Non-Monitored,Resident Manager,Security Gate,Sprinkler System - Indoor,24 hour security
Horse Property N
Special Listing Condition Standard
Pets Allowed Dogs OK, Cats OK, Number Limit
Read Less Info
Want to know what your home might be worth? Contact us for a FREE valuation!

Our team is ready to help you sell your home for the highest possible price ASAP


GET MORE INFORMATION






