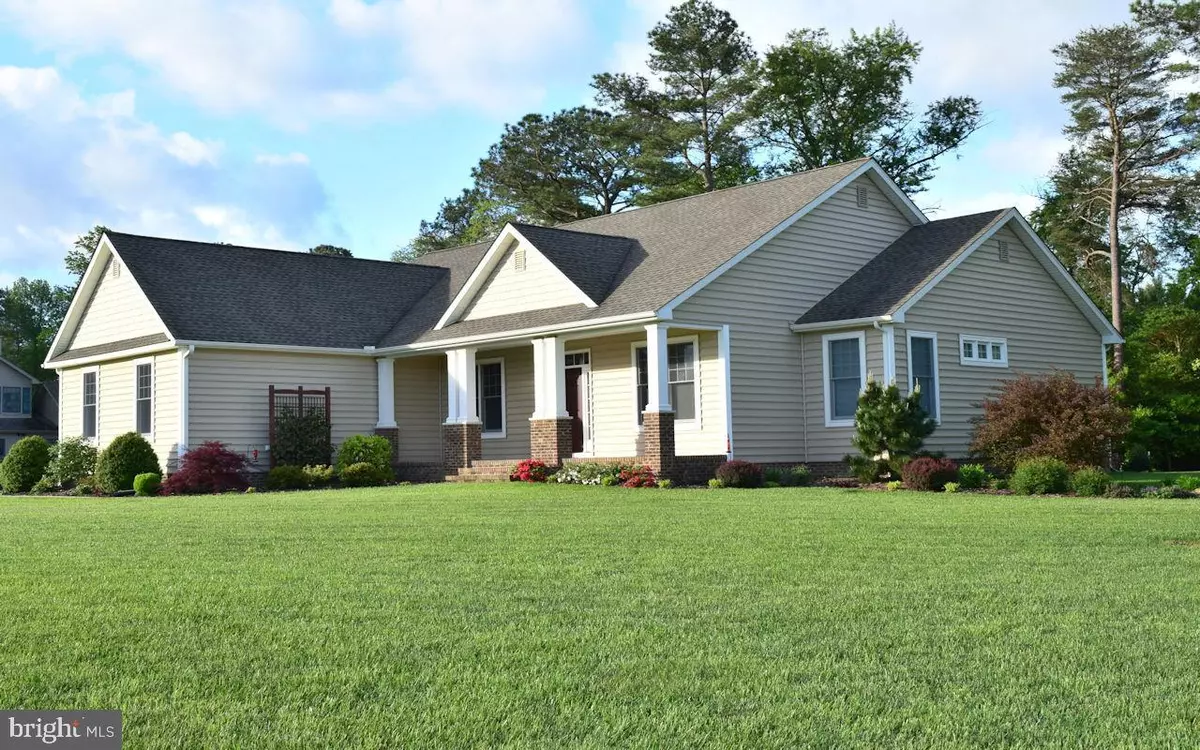$450,000
$459,000
2.0%For more information regarding the value of a property, please contact us for a free consultation.
3 Beds
3 Baths
2,579 SqFt
SOLD DATE : 05/21/2019
Key Details
Sold Price $450,000
Property Type Single Family Home
Sub Type Detached
Listing Status Sold
Purchase Type For Sale
Square Footage 2,579 sqft
Price per Sqft $174
Subdivision Retreat At Hazzards Hill
MLS Listing ID DESU133578
Sold Date 05/21/19
Style Craftsman
Bedrooms 3
Full Baths 3
HOA Fees $16/ann
HOA Y/N Y
Abv Grd Liv Area 1,820
Originating Board BRIGHT
Year Built 2010
Annual Tax Amount $1,860
Tax Year 2018
Lot Size 0.815 Acres
Acres 0.81
Lot Dimensions 169.00 x 210.00
Property Description
A captivating home with open architecture interiors and built-in Arts and Crafts cabinets designed and crafted by award winning Delaware woodworker, Michael Quattrociocchi. This beautiful home is a seamless blend of form and function. There are many unique features including a Murphy bed in one of the downstairs bedrooms, a built in ironing board in the Master suite walk-in closet, built in desk and cabinet to hide the TV in the family room. The kitchen and downstairs baths have granite counter tops. The breakfast area off the kitchen features a "Celtic Knot" design in the hardwood floors. The home sits on a treed, beautifully landscaped lot with a large block and walled custom patio, perfect for entertaining. The home is flexibly designed with a downstairs master suite and open architecture as well as a multiple bathrooms and an upstairs bedroom with rec area or sitting area. The home has a full basement containing a large workshop with a separate sub-panel. In addition to the basement entrance from the first floor there is a double door exit to the garage. Make your appointment to see this beautiful and one of a kind home today!
Location
State DE
County Sussex
Area Cedar Creek Hundred (31004)
Zoning L
Rooms
Other Rooms Dining Room, Primary Bedroom, Bedroom 3, Bedroom 4, Kitchen, Family Room, Breakfast Room, Other, Workshop, Bonus Room
Basement Full
Main Level Bedrooms 3
Interior
Interior Features Breakfast Area, Built-Ins, Carpet, Ceiling Fan(s), Dining Area, Entry Level Bedroom, Floor Plan - Open, Primary Bath(s), Walk-in Closet(s), Window Treatments, Wood Floors
Heating Central
Cooling Central A/C
Fireplaces Number 1
Fireplaces Type Gas/Propane
Fireplace Y
Heat Source Electric
Exterior
Garage Garage Door Opener, Inside Access
Garage Spaces 8.0
Water Access N
Accessibility None
Attached Garage 2
Total Parking Spaces 8
Garage Y
Building
Lot Description Backs to Trees, Cleared, Front Yard, Landscaping, Rear Yard, SideYard(s), Trees/Wooded
Story 1
Sewer Gravity Sept Fld
Water Well
Architectural Style Craftsman
Level or Stories 1
Additional Building Above Grade, Below Grade
New Construction N
Schools
Elementary Schools Mispillion
Middle Schools Milford Central Academy
High Schools Milford
School District Milford
Others
Senior Community No
Tax ID 130-03.00-405.00
Ownership Fee Simple
SqFt Source Assessor
Horse Property N
Special Listing Condition Standard
Read Less Info
Want to know what your home might be worth? Contact us for a FREE valuation!

Our team is ready to help you sell your home for the highest possible price ASAP

Bought with Robert Wolhar III • Exit Central Realty

43777 Central Station Dr, Suite 390, Ashburn, VA, 20147, United States
GET MORE INFORMATION






