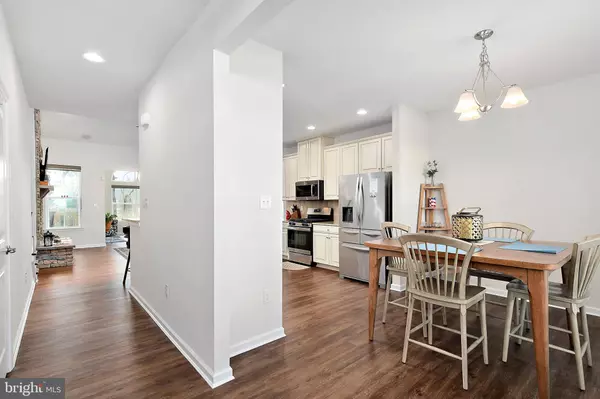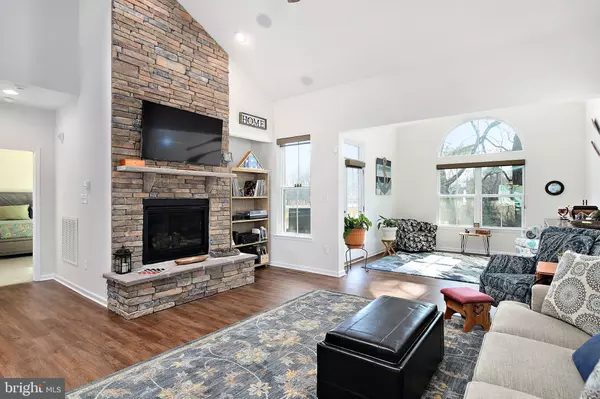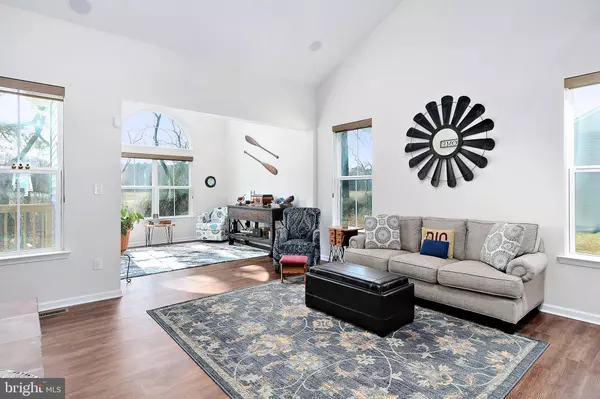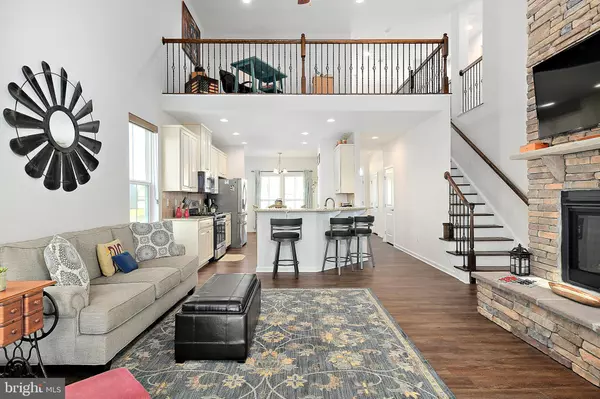$369,000
$369,000
For more information regarding the value of a property, please contact us for a free consultation.
4 Beds
3 Baths
2,466 SqFt
SOLD DATE : 05/17/2019
Key Details
Sold Price $369,000
Property Type Single Family Home
Sub Type Detached
Listing Status Sold
Purchase Type For Sale
Square Footage 2,466 sqft
Price per Sqft $149
Subdivision Fox Haven
MLS Listing ID DESU129738
Sold Date 05/17/19
Style Coastal
Bedrooms 4
Full Baths 2
Half Baths 1
HOA Fees $33/ann
HOA Y/N Y
Abv Grd Liv Area 2,466
Originating Board BRIGHT
Year Built 2017
Annual Tax Amount $1,025
Tax Year 2018
Lot Size 8,856 Sqft
Acres 0.2
Property Description
This 4 BD, 2.5 BA, rarely used home shows like a Brand New model and could be your permanent or vacation home! Located on a cul de sac, this Ryan Homes Ashford model has the desired structural add-ons & tons of premiums everyone will love! On the 1st floor a large sunroom was added making the open floor plan even more GRAND & Light-Filled to entertain or enjoy your family! It starts at the front of the house with the dining room, then the kitchen, moves to the living room with stunning cathedral ceiling & finally the sunroom at the back of the house! The fabulous & workable kitchen is a dream for the cook & entertainer in you! There are the beautiful flooring and the eye-catching, premium wood staircase & railing with wrought iron that lead to the 2nd floor loft! The 2nd floor add-ons are the massive 4th bedroom and a finished storage space with a window that is off the 3rd bedroom. More EXTRAS: recessed lights & upgraded lighting fixtures; speaker system; kitchen has granite, tile backsplash & upgraded stainless steel appliances; bathrooms have granite, upgraded fixtures, showers & large tile flooring! The Icing on the cake is the gorgeous brick gas fireplace that goes from the floor to the ceiling! The sunroom leads out to a lovely back deck & stone patio. One of the largest homes and lots in Fox Haven! Fox Haven is located on Rt. 20, off Rt. 54 making it very close to Freeman Stage, shopping & restaurants and close to Fenwick Island & Ocean City beaches! Come Take a Look Soon Before Someone Gets it First!
Location
State DE
County Sussex
Area Baltimore Hundred (31001)
Zoning E
Rooms
Main Level Bedrooms 1
Interior
Interior Features Attic, Breakfast Area, Carpet, Ceiling Fan(s), Combination Kitchen/Dining, Combination Kitchen/Living, Entry Level Bedroom, Family Room Off Kitchen, Floor Plan - Open, Kitchen - Gourmet, Recessed Lighting, Upgraded Countertops, Walk-in Closet(s), Window Treatments, Other, Wood Floors, Primary Bath(s), Pantry
Heating Heat Pump(s)
Cooling Central A/C
Fireplaces Number 1
Fireplaces Type Stone, Gas/Propane
Equipment Built-In Microwave, Dishwasher, Disposal, Dryer - Electric, Energy Efficient Appliances, Icemaker, Oven/Range - Gas, Refrigerator, Stainless Steel Appliances, Water Heater
Furnishings No
Fireplace Y
Appliance Built-In Microwave, Dishwasher, Disposal, Dryer - Electric, Energy Efficient Appliances, Icemaker, Oven/Range - Gas, Refrigerator, Stainless Steel Appliances, Water Heater
Heat Source Electric
Laundry Main Floor, Dryer In Unit, Washer In Unit
Exterior
Exterior Feature Porch(es), Patio(s), Deck(s)
Parking Features Inside Access, Garage Door Opener
Garage Spaces 2.0
Water Access N
Accessibility 2+ Access Exits
Porch Porch(es), Patio(s), Deck(s)
Attached Garage 2
Total Parking Spaces 2
Garage Y
Building
Story 2
Sewer Public Sewer
Water Public
Architectural Style Coastal
Level or Stories 2
Additional Building Above Grade, Below Grade
New Construction N
Schools
School District Indian River
Others
Senior Community No
Tax ID 533-11.00-522.00
Ownership Fee Simple
SqFt Source Estimated
Acceptable Financing Cash, Conventional
Listing Terms Cash, Conventional
Financing Cash,Conventional
Special Listing Condition Standard
Read Less Info
Want to know what your home might be worth? Contact us for a FREE valuation!

Our team is ready to help you sell your home for the highest possible price ASAP

Bought with Christine Davis • RE/MAX Associates

43777 Central Station Dr, Suite 390, Ashburn, VA, 20147, United States
GET MORE INFORMATION






