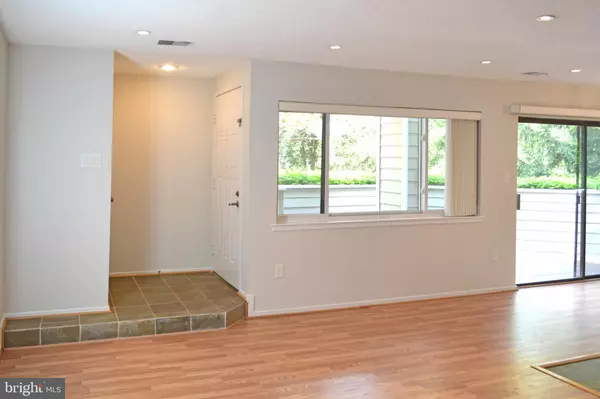$295,000
$289,989
1.7%For more information regarding the value of a property, please contact us for a free consultation.
2 Beds
1 Bath
990 SqFt
SOLD DATE : 05/24/2019
Key Details
Sold Price $295,000
Property Type Condo
Sub Type Condo/Co-op
Listing Status Sold
Purchase Type For Sale
Square Footage 990 sqft
Price per Sqft $297
Subdivision Villa Ridge Condominiums
MLS Listing ID VAFX1057740
Sold Date 05/24/19
Style Villa,Contemporary
Bedrooms 2
Full Baths 1
Condo Fees $327/mo
HOA Fees $57/ann
HOA Y/N Y
Abv Grd Liv Area 990
Originating Board BRIGHT
Year Built 1985
Annual Tax Amount $3,062
Tax Year 2019
Property Description
MULTIPLE OFFERS RECEIVED. Renovated, move-in ready condo in one of Reston's most sought after neighborhoods, Villa Ridge. Features include NEW flooring, NEW paint, NEW lighting, updated Kitchen with ceramic tile flooring, granite, NEW SS appliances including a French door refrigerator, dishwasher & range. Open floor plan includes a ceramic tiled entry with spacious walk-in storage closet, Living Room with a double sided fireplace, separate Dining Room with access to expansive Deck, Master Bedroom with 2 large closets, dressing area & NEW private vanity, beautifully remodeled Bathroom with NEW 12 x 24 tiled floor & shower, NEW bathtub, toilet & NEW top-of-the-line vanity, second Bedroom or optional Den with double doors leading to the Living Room & much more! Enjoy wooded views from your private Deck. Access to shopping dining & entertainment at South Lakes Village Center & Reston Town Center, just minutes away. Less than 1.5 miles to the Reston Metro & just off the Dulles Toll Road. Enjoy all of Reston Association amenities while living at Villa Ridge!
Location
State VA
County Fairfax
Zoning 372
Rooms
Other Rooms Living Room, Dining Room, Primary Bedroom, Bedroom 2, Kitchen, Bathroom 1
Main Level Bedrooms 2
Interior
Interior Features Dining Area, Entry Level Bedroom, Family Room Off Kitchen, Floor Plan - Open, Recessed Lighting, Wood Floors
Heating Forced Air
Cooling Central A/C
Fireplaces Number 1
Fireplaces Type Fireplace - Glass Doors
Equipment Built-In Microwave, Dishwasher, Disposal, Dryer, Exhaust Fan, Icemaker, Oven/Range - Electric, Refrigerator, Stainless Steel Appliances
Fireplace Y
Appliance Built-In Microwave, Dishwasher, Disposal, Dryer, Exhaust Fan, Icemaker, Oven/Range - Electric, Refrigerator, Stainless Steel Appliances
Heat Source Electric
Laundry Washer In Unit, Dryer In Unit, Has Laundry
Exterior
Exterior Feature Deck(s)
Amenities Available Common Grounds, Community Center, Jog/Walk Path, Picnic Area, Pool - Indoor, Pool - Outdoor, Soccer Field, Tennis Courts, Tot Lots/Playground, Water/Lake Privileges
Waterfront N
Water Access N
View Trees/Woods
Accessibility None
Porch Deck(s)
Garage N
Building
Lot Description Backs to Trees
Story 1
Unit Features Garden 1 - 4 Floors
Sewer Public Sewer
Water Public
Architectural Style Villa, Contemporary
Level or Stories 1
Additional Building Above Grade, Below Grade
New Construction N
Schools
Elementary Schools Sunrise Valley
Middle Schools Hughes
High Schools South Lakes
School District Fairfax County Public Schools
Others
HOA Fee Include Common Area Maintenance,Ext Bldg Maint,Lawn Maintenance,Pool(s),Snow Removal,Trash,Other,Water
Senior Community No
Tax ID 0271 17 1908A
Ownership Condominium
Horse Property N
Special Listing Condition Standard
Read Less Info
Want to know what your home might be worth? Contact us for a FREE valuation!

Our team is ready to help you sell your home for the highest possible price ASAP

Bought with Julie Bowman • EXP Realty, LLC

43777 Central Station Dr, Suite 390, Ashburn, VA, 20147, United States
GET MORE INFORMATION






