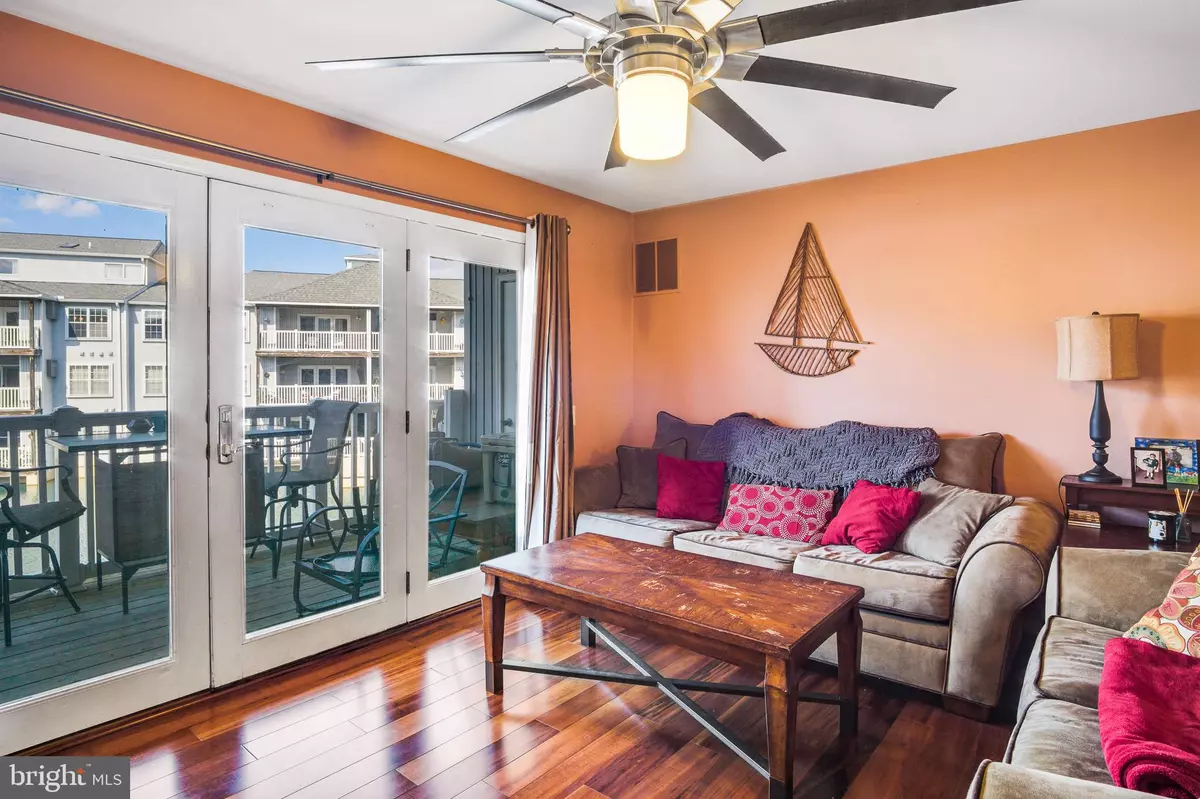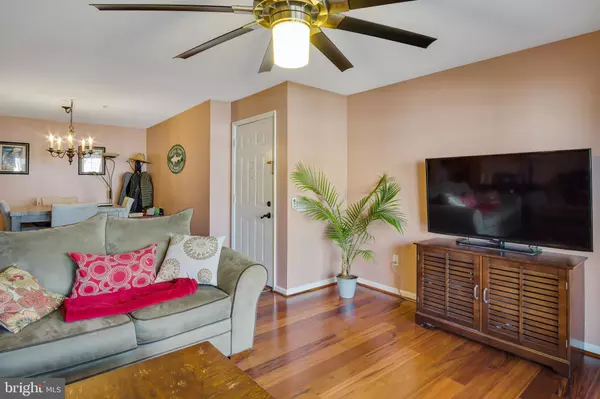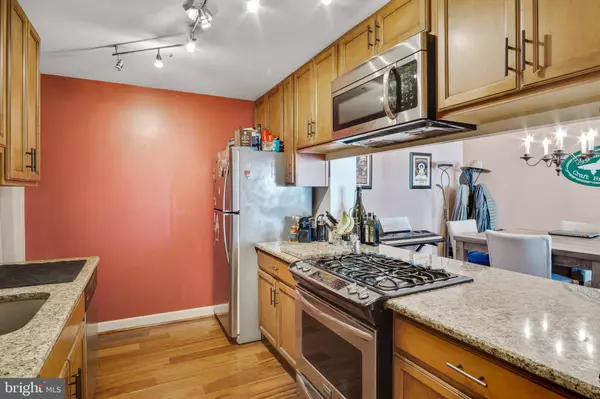$136,500
$138,000
1.1%For more information regarding the value of a property, please contact us for a free consultation.
2 Beds
2 Baths
SOLD DATE : 05/29/2019
Key Details
Sold Price $136,500
Property Type Condo
Sub Type Condo/Co-op
Listing Status Sold
Purchase Type For Sale
Subdivision Waters Edge
MLS Listing ID DENC475848
Sold Date 05/29/19
Style Contemporary
Bedrooms 2
Full Baths 2
Condo Fees $260/mo
HOA Y/N N
Originating Board BRIGHT
Year Built 1991
Annual Tax Amount $1,374
Tax Year 2018
Lot Dimensions 0 x 0
Property Description
Breathtaking Views! This 2 bedroom 2 full bath 1st floor condo in the popular community of Waters Edge will show you how remodeling done the right way looks like. This home features all NEW gorgeous hardwoods throughout the entire unit, a completely updated kitchen with granite counter tops & matching backsplash, Stainless Steel Appliances, a butlers pantry and an oversized breakfast bar overlooking the classy dining room with built ins. Both full baths have been updated with NEW tile floors, granite top vanities, lighting and marble custom shower. The large living room with slider access to the balcony as well as both large bedrooms ALL have NEW ceilings fans. The unit also comes with a brand NEW stackable Washer & Dryer and a NEW high efficiency TANKLESS commercial gas hot water heater. The views of the lagoon/pond are stunning and a great place to relax and enjoy the outdoors. The community pool and club house are great for enjoying lazy summer days catching the rays! This unit will not disappoint...the updates and new features are a must see. Will not last long...make an appointment today!
Location
State DE
County New Castle
Area Newark/Glasgow (30905)
Zoning NCAP-UDC
Rooms
Other Rooms Living Room, Dining Room, Primary Bedroom, Kitchen, Bathroom 2
Main Level Bedrooms 2
Interior
Interior Features Built-Ins, Butlers Pantry, Ceiling Fan(s), Dining Area, Floor Plan - Open, Primary Bath(s), Pantry, Sprinkler System, Stall Shower, Upgraded Countertops, Wood Floors
Hot Water Natural Gas, Tankless
Heating Central, Forced Air
Cooling Central A/C
Flooring Hardwood
Equipment Built-In Microwave, Built-In Range, Dishwasher, Disposal, Dryer - Electric, Dryer - Front Loading, Oven/Range - Gas, Refrigerator, Stainless Steel Appliances, Washer - Front Loading, Washer/Dryer Stacked, Water Heater - High-Efficiency, Water Heater - Tankless
Appliance Built-In Microwave, Built-In Range, Dishwasher, Disposal, Dryer - Electric, Dryer - Front Loading, Oven/Range - Gas, Refrigerator, Stainless Steel Appliances, Washer - Front Loading, Washer/Dryer Stacked, Water Heater - High-Efficiency, Water Heater - Tankless
Heat Source Natural Gas
Exterior
Exterior Feature Balcony
Utilities Available Cable TV
Amenities Available Club House, Pool - Outdoor
Water Access N
View Lake
Accessibility None
Porch Balcony
Garage N
Building
Story 1
Unit Features Garden 1 - 4 Floors
Sewer Public Sewer
Water Public
Architectural Style Contemporary
Level or Stories 1
Additional Building Above Grade, Below Grade
Structure Type Dry Wall
New Construction N
Schools
School District Christina
Others
HOA Fee Include All Ground Fee,Common Area Maintenance,Ext Bldg Maint,Health Club,Insurance,Lawn Maintenance,Parking Fee,Pool(s),Snow Removal,Trash
Senior Community No
Tax ID 1101700048C0014
Ownership Condominium
Acceptable Financing Cash, Conventional
Listing Terms Cash, Conventional
Financing Cash,Conventional
Special Listing Condition Standard
Read Less Info
Want to know what your home might be worth? Contact us for a FREE valuation!

Our team is ready to help you sell your home for the highest possible price ASAP

Bought with John v Teague Jr. • Patterson-Schwartz-Newark

43777 Central Station Dr, Suite 390, Ashburn, VA, 20147, United States
GET MORE INFORMATION






