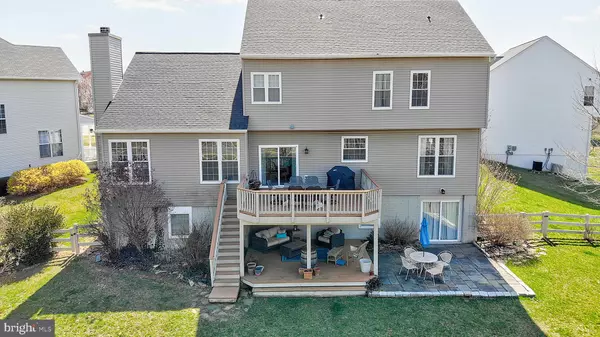$505,000
$499,000
1.2%For more information regarding the value of a property, please contact us for a free consultation.
5 Beds
4 Baths
3,870 SqFt
SOLD DATE : 05/29/2019
Key Details
Sold Price $505,000
Property Type Single Family Home
Sub Type Detached
Listing Status Sold
Purchase Type For Sale
Square Footage 3,870 sqft
Price per Sqft $130
Subdivision Villages At Round Hill
MLS Listing ID VALO381300
Sold Date 05/29/19
Style Colonial
Bedrooms 5
Full Baths 3
Half Baths 1
HOA Fees $65/mo
HOA Y/N Y
Abv Grd Liv Area 2,570
Originating Board BRIGHT
Year Built 2004
Annual Tax Amount $4,800
Tax Year 2018
Lot Size 0.440 Acres
Acres 0.44
Property Description
Meticulously maintained Albemarle model with wrap around porch in the Villages at Round Hill. Enjoy panoramic views of the Blue Ridge from your Trex deck. One of the nicest lots in the neighborhood, over 1/3 acre, fully fenced and beautifully landscaped. This home offers 5 bedrooms, 3.5 baths and over 3,800 sf of finished living space. Master bedroom has cathedral ceilings, a huge walk in closet and spa like bath with soaking tub. Fully finished, light filled lower level walks out to extensive patio. There is a large lower level bedroom with full bath. Kitchen opens to family room with wood burning fireplace. Main level offers a private office. You will enjoy great indoor/outdoor entertaining in this house. Nestled in a country setting on a quiet cul-de-sac but easy access to Rt. 7 and close to all of Purcellville's amenities. Neighborhood includes access to scenic Sleeter Lake with boating and fishing opportunities. Walk to the Round Hill Aquatic Center, ball fields, walking trails and playground. Only minutes to access the Appalachian Trail. New roof in 2018 and new Thompson Creek windows on the rear of the house.
Location
State VA
County Loudoun
Zoning RESIDENTIAL
Direction South
Rooms
Other Rooms Living Room, Dining Room, Kitchen, Family Room, Office
Basement Full, Rear Entrance, Walkout Level, Windows, Fully Finished
Interior
Interior Features Breakfast Area, Family Room Off Kitchen, Floor Plan - Open, Formal/Separate Dining Room, Kitchen - Island, Kitchen - Table Space, Primary Bath(s), Pantry, Walk-in Closet(s), Wood Floors, Carpet, Ceiling Fan(s)
Heating Heat Pump - Electric BackUp
Cooling Central A/C, Heat Pump(s)
Flooring Carpet, Hardwood, Ceramic Tile
Fireplaces Number 1
Fireplaces Type Mantel(s), Wood
Equipment Dishwasher, Disposal, Dryer - Front Loading, Icemaker, Oven/Range - Electric, Range Hood, Stainless Steel Appliances, Washer - Front Loading, Water Heater
Fireplace Y
Appliance Dishwasher, Disposal, Dryer - Front Loading, Icemaker, Oven/Range - Electric, Range Hood, Stainless Steel Appliances, Washer - Front Loading, Water Heater
Heat Source Electric
Laundry Main Floor
Exterior
Garage Garage - Front Entry
Garage Spaces 4.0
Fence Rear, Wood
Amenities Available Common Grounds, Jog/Walk Path, Lake, Picnic Area, Tot Lots/Playground, Water/Lake Privileges
Waterfront N
Water Access N
View Mountain, Panoramic, Scenic Vista
Roof Type Architectural Shingle
Accessibility None
Attached Garage 2
Total Parking Spaces 4
Garage Y
Building
Story 2
Sewer Public Sewer
Water Public
Architectural Style Colonial
Level or Stories 2
Additional Building Above Grade, Below Grade
Structure Type 9'+ Ceilings,Cathedral Ceilings,Dry Wall
New Construction N
Schools
Elementary Schools Round Hill
Middle Schools Harmony
High Schools Woodgrove
School District Loudoun County Public Schools
Others
Pets Allowed Y
HOA Fee Include Common Area Maintenance,Snow Removal,Trash
Senior Community No
Tax ID 583202462000
Ownership Fee Simple
SqFt Source Assessor
Acceptable Financing Cash, Conventional, VA
Horse Property N
Listing Terms Cash, Conventional, VA
Financing Cash,Conventional,VA
Special Listing Condition Standard
Pets Description Cats OK, Dogs OK
Read Less Info
Want to know what your home might be worth? Contact us for a FREE valuation!

Our team is ready to help you sell your home for the highest possible price ASAP

Bought with Elizabeth L Kovalak • Keller Williams Realty

43777 Central Station Dr, Suite 390, Ashburn, VA, 20147, United States
GET MORE INFORMATION






