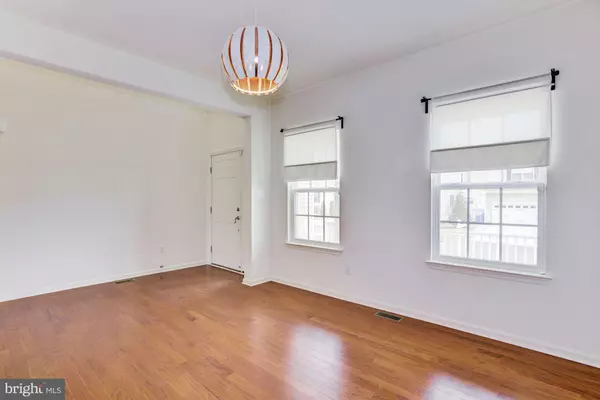$315,000
$315,000
For more information regarding the value of a property, please contact us for a free consultation.
5 Beds
4 Baths
2,384 SqFt
SOLD DATE : 05/28/2019
Key Details
Sold Price $315,000
Property Type Single Family Home
Sub Type Detached
Listing Status Sold
Purchase Type For Sale
Square Footage 2,384 sqft
Price per Sqft $132
Subdivision Richwood Crossing
MLS Listing ID NJGL204946
Sold Date 05/28/19
Style Colonial
Bedrooms 5
Full Baths 3
Half Baths 1
HOA Fees $75/mo
HOA Y/N Y
Abv Grd Liv Area 2,384
Originating Board BRIGHT
Year Built 2015
Annual Tax Amount $2,574
Tax Year 2018
Lot Size 6,534 Sqft
Acres 0.15
Property Description
This home is ENERGY STAR rated and will save you money on those heating, cooling and electricity costs year round! And, it's gorgeous! Featuring a brick and vinyl facade with a carriage style garage door and a charming covered front porch. There is a 6 zone sprinkler system to keep it all nice and green, too! The main level features gorgeous hardwood flooring, 9' ceilings a gourmet kitchen with 42" cabinets, center island, upscale appliances and beautiful granite surfaces. The kitchen is open to the great room with its vaulted ceiling, rear staircase access and a cozy glass fronted gas fireplace. To the rear of the kitchen is the spacious morning room with sliders to the paver stairs and patio, hot tub, and large backyard. The main level also features custom lighting fixtures and abundant natural light! Upstairs you will find a fantastic master suite including a walk in closet, full bath with 2 sinks, tile surround shower and numerous upgrades. The laundry room is also on the upper level for added convenience. The other 3 bedrooms are nicely sized with good closet space. The hall bath is equally as nice and there is a large walk-in closet in the hall for even more storage!! Enjoy even more living space in the finished basement including a large great room, bright & sunny bedroom and it's own full bath! There are also two good sized storage rooms. Additionally, there is a radon system installed and a high end ejector/sump pump with back up for your added peace of mind! The rear patio is nothing less than fabulous offering a One Year Old Sundance Hot Tub (8 person.) Also note: Whole house water filtration system (Rainsoft), Nest thermostat, a Ring Video Doorbell, an incredible security system (Some lights can be worked from your phone!), automatic garage door opener with key pad, garage organizational shelving. The community amenities include tennis and basketball courts, tot playground, play field, and a large gazebo with table and BBQ grills.
Location
State NJ
County Gloucester
Area Glassboro Boro (20806)
Zoning TND
Rooms
Other Rooms Dining Room, Bedroom 2, Bedroom 3, Bedroom 4, Bedroom 5, Kitchen, Family Room, Bedroom 1, Great Room, Laundry, Other, Bathroom 3
Basement Poured Concrete, Fully Finished
Interior
Interior Features Ceiling Fan(s), Family Room Off Kitchen, Formal/Separate Dining Room, Kitchen - Island, Pantry, Recessed Lighting, Stall Shower, Walk-in Closet(s), Water Treat System, WhirlPool/HotTub, Window Treatments, Wood Floors, Upgraded Countertops, Primary Bath(s), Floor Plan - Open, Efficiency, Dining Area
Hot Water Natural Gas
Cooling Energy Star Cooling System, Central A/C
Flooring Hardwood, Carpet, Ceramic Tile
Fireplaces Number 1
Fireplaces Type Fireplace - Glass Doors
Equipment Built-In Microwave, Disposal, Dryer, Oven - Self Cleaning, Washer
Fireplace Y
Appliance Built-In Microwave, Disposal, Dryer, Oven - Self Cleaning, Washer
Heat Source Natural Gas
Laundry Upper Floor
Exterior
Exterior Feature Porch(es), Deck(s)
Garage Garage - Front Entry, Garage Door Opener, Inside Access
Garage Spaces 4.0
Utilities Available Under Ground
Water Access N
Roof Type Shingle
Accessibility None
Porch Porch(es), Deck(s)
Attached Garage 2
Total Parking Spaces 4
Garage Y
Building
Story 2
Foundation Concrete Perimeter
Sewer Public Septic
Water Public
Architectural Style Colonial
Level or Stories 2
Additional Building Above Grade, Below Grade
New Construction N
Schools
Elementary Schools Thomas E. Bowe E.S.
Middle Schools Glassboro
High Schools Glassboro H.S.
School District Glassboro Public Schools
Others
HOA Fee Include Common Area Maintenance
Senior Community No
Tax ID 06-00198 01-00048
Ownership Fee Simple
SqFt Source Assessor
Acceptable Financing Cash, Conventional, FHA, VA
Horse Property N
Listing Terms Cash, Conventional, FHA, VA
Financing Cash,Conventional,FHA,VA
Special Listing Condition Standard
Read Less Info
Want to know what your home might be worth? Contact us for a FREE valuation!

Our team is ready to help you sell your home for the highest possible price ASAP

Bought with NON MEMBER • Non Subscribing Office

43777 Central Station Dr, Suite 390, Ashburn, VA, 20147, United States
GET MORE INFORMATION






