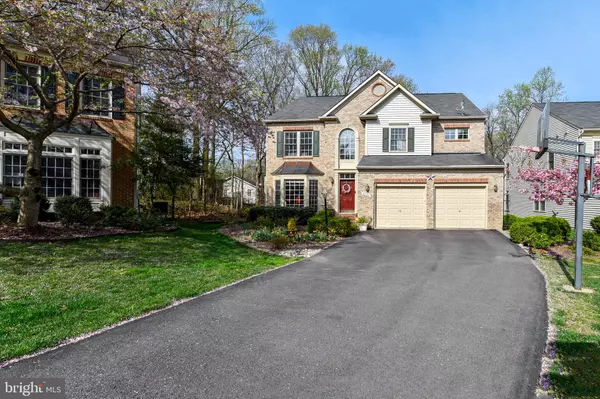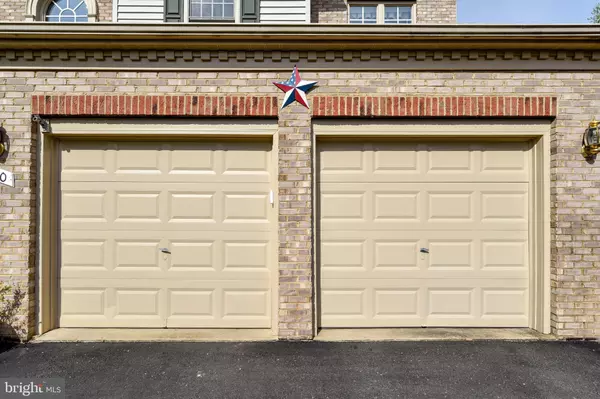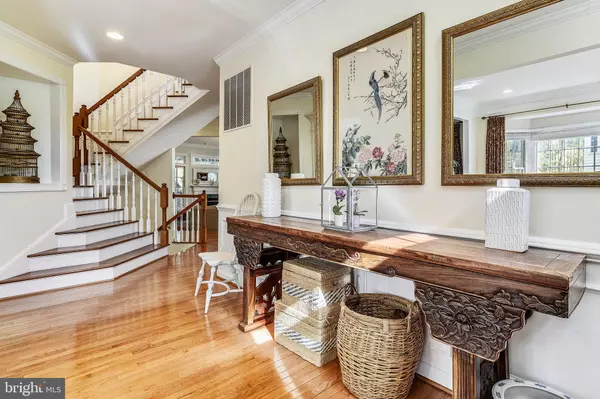$899,000
$899,000
For more information regarding the value of a property, please contact us for a free consultation.
5 Beds
5 Baths
5,128 SqFt
SOLD DATE : 05/30/2019
Key Details
Sold Price $899,000
Property Type Single Family Home
Sub Type Detached
Listing Status Sold
Purchase Type For Sale
Square Footage 5,128 sqft
Price per Sqft $175
Subdivision James Creek
MLS Listing ID VAFX1051400
Sold Date 05/30/19
Style Colonial
Bedrooms 5
Full Baths 4
Half Baths 1
HOA Fees $20
HOA Y/N Y
Abv Grd Liv Area 3,440
Originating Board BRIGHT
Year Built 2001
Annual Tax Amount $9,676
Tax Year 2019
Lot Size 8,865 Sqft
Acres 0.2
Property Description
These owners love their home and it shows!Gorgeous, well kept home in great location. No through street in this cul-de-sac. Short walk to West Springfield High School. Close to shopping, restaurants, VRE, Metro, bus stops and entertainment. Whole Foods and Giant just 5 minutes away. This home has it all. True walk-out basement with windows for lots of natural light. Level back yard-the best in the neighborhood-backs to woods for privacy. Screened in porch with maintenance free flooring. Hardwood floors throughout main level. Upper level has spacious master bedroom and bathroom with large walk-in closet. All bedrooms are well sized and have 9 foot high ceilings. Lower level has a work-out area, cinema room, full bathroom and a huge bedroom. Work out area has hardwood floors for easy clean-up. Lower level carpet is brand new and feels like walking on fluffy clouds! Don't miss out. This one is not going to last!
Location
State VA
County Fairfax
Zoning 141
Rooms
Other Rooms Living Room, Dining Room, Primary Bedroom, Bedroom 2, Bedroom 3, Bedroom 5, Kitchen, Game Room, Family Room, Library, Breakfast Room, Bedroom 1
Basement Full, Daylight, Full, Rear Entrance, Walkout Level, Windows
Interior
Interior Features Carpet, Dining Area, Kitchen - Gourmet, Wood Floors, Window Treatments, Walk-in Closet(s), Upgraded Countertops, Recessed Lighting, Floor Plan - Open, Breakfast Area
Cooling Central A/C
Flooring Hardwood, Carpet
Fireplaces Number 2
Equipment Built-In Microwave, Cooktop, Dishwasher, Disposal, Energy Efficient Appliances, Icemaker, Oven - Double, Oven - Wall, Refrigerator, Stainless Steel Appliances, Washer, Dryer - Front Loading, Extra Refrigerator/Freezer, Stove
Fireplace Y
Window Features Double Pane,Bay/Bow
Appliance Built-In Microwave, Cooktop, Dishwasher, Disposal, Energy Efficient Appliances, Icemaker, Oven - Double, Oven - Wall, Refrigerator, Stainless Steel Appliances, Washer, Dryer - Front Loading, Extra Refrigerator/Freezer, Stove
Heat Source Natural Gas
Laundry Upper Floor
Exterior
Garage Garage - Front Entry, Garage Door Opener, Inside Access
Garage Spaces 2.0
Waterfront N
Water Access N
View Trees/Woods
Roof Type Shingle,Asphalt
Accessibility None
Attached Garage 2
Total Parking Spaces 2
Garage Y
Building
Story 3+
Sewer Public Sewer
Water Public
Architectural Style Colonial
Level or Stories 3+
Additional Building Above Grade, Below Grade
New Construction N
Schools
Elementary Schools Cardinal Forest
Middle Schools Irving
High Schools West Springfield
School District Fairfax County Public Schools
Others
Senior Community No
Tax ID 0793 38 0005
Ownership Fee Simple
SqFt Source Estimated
Horse Property N
Special Listing Condition Standard
Read Less Info
Want to know what your home might be worth? Contact us for a FREE valuation!

Our team is ready to help you sell your home for the highest possible price ASAP

Bought with Phillip B Brown • Pearson Smith Realty, LLC

43777 Central Station Dr, Suite 390, Ashburn, VA, 20147, United States
GET MORE INFORMATION






