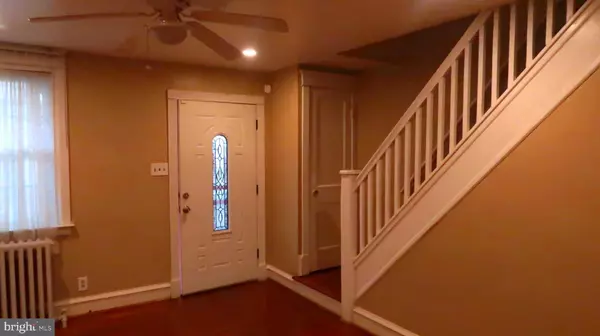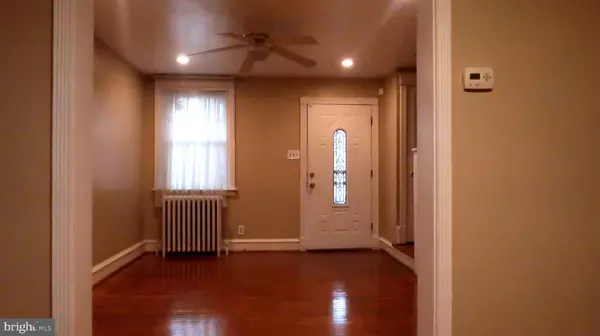$69,900
$69,900
For more information regarding the value of a property, please contact us for a free consultation.
2 Beds
1 Bath
841 SqFt
SOLD DATE : 05/31/2019
Key Details
Sold Price $69,900
Property Type Townhouse
Sub Type Interior Row/Townhouse
Listing Status Sold
Purchase Type For Sale
Square Footage 841 sqft
Price per Sqft $83
Subdivision Stonehurst
MLS Listing ID PADE488310
Sold Date 05/31/19
Style Straight Thru
Bedrooms 2
Full Baths 1
HOA Y/N N
Abv Grd Liv Area 841
Originating Board BRIGHT
Year Built 1927
Annual Tax Amount $2,658
Tax Year 2018
Lot Size 915 Sqft
Acres 0.02
Lot Dimensions 14.25 x 70.00
Property Description
This Upper Darby Charm is awaiting its new owners. This beauty is snuggled in the heart of Upper Darby. The home feather the original Hardwood floors flowing throughout the entire property. As you approach the home, you will notice new aluminum siding and the relaxing oversized front porch, which leads to the living room. You will see recess lighting and a beautiful ceiling fan to keep you cool. Continue into the home and you will reach the spacious dining room which has an open flow into the modernly remodeled gourmet kitchen; offering granite counter tops, ceramic tile, stainless steel appliances, and a double sink. The kitchen leads to a compact deck, perfect for a grill; the deck overlooks the back of the home/driveway. Once you go upstairs, you will see that the home offers two generously sized bedrooms and a moderate size hallway bathroom which has a relaxing jacuzzi tub. The basement is the full length of the home and has been freshly painted. The water heater is new; there is also new PVC plumbing and a washer and dryer. The basement leads to the back of the home/driveway. This property is energy efficiency, offering beautiful double pane windows, and energy efficient appliances. Let's not forget, the home qualifies for the Upper Darby Grant, up to $6,000. (Calling all first-time home buyers, or those who are interested in downsizing. This is a strong sturdy home, looking for a strong solid buyer. Reach out to us today; you won't be disappointed).
Location
State PA
County Delaware
Area Upper Darby Twp (10416)
Zoning R-10
Rooms
Basement Full
Main Level Bedrooms 2
Interior
Interior Features Ceiling Fan(s), Dining Area, Floor Plan - Traditional, Kitchen - Efficiency, Kitchen - Island, Wood Floors
Heating Hot Water
Cooling Wall Unit
Flooring Hardwood, Ceramic Tile
Equipment Built-In Microwave, Built-In Range, Disposal, Dryer - Electric, Dryer - Front Loading, Dual Flush Toilets, Energy Efficient Appliances, ENERGY STAR Clothes Washer, ENERGY STAR Refrigerator
Fireplace N
Window Features Double Pane,Energy Efficient
Appliance Built-In Microwave, Built-In Range, Disposal, Dryer - Electric, Dryer - Front Loading, Dual Flush Toilets, Energy Efficient Appliances, ENERGY STAR Clothes Washer, ENERGY STAR Refrigerator
Heat Source Natural Gas
Laundry Has Laundry, Hookup, Lower Floor
Exterior
Water Access N
Roof Type Rubber
Accessibility None
Garage N
Building
Story 2
Sewer Public Sewer
Water Public
Architectural Style Straight Thru
Level or Stories 2
Additional Building Above Grade, Below Grade
New Construction N
Schools
High Schools Upper Darby Senior
School District Upper Darby
Others
Senior Community No
Tax ID 16-03-01995-00
Ownership Fee Simple
SqFt Source Estimated
Acceptable Financing FHA, Conventional, Cash, VA
Listing Terms FHA, Conventional, Cash, VA
Financing FHA,Conventional,Cash,VA
Special Listing Condition Standard
Read Less Info
Want to know what your home might be worth? Contact us for a FREE valuation!

Our team is ready to help you sell your home for the highest possible price ASAP

Bought with Christopher Marie • Keller Williams Real Estate Tri-County

43777 Central Station Dr, Suite 390, Ashburn, VA, 20147, United States
GET MORE INFORMATION






